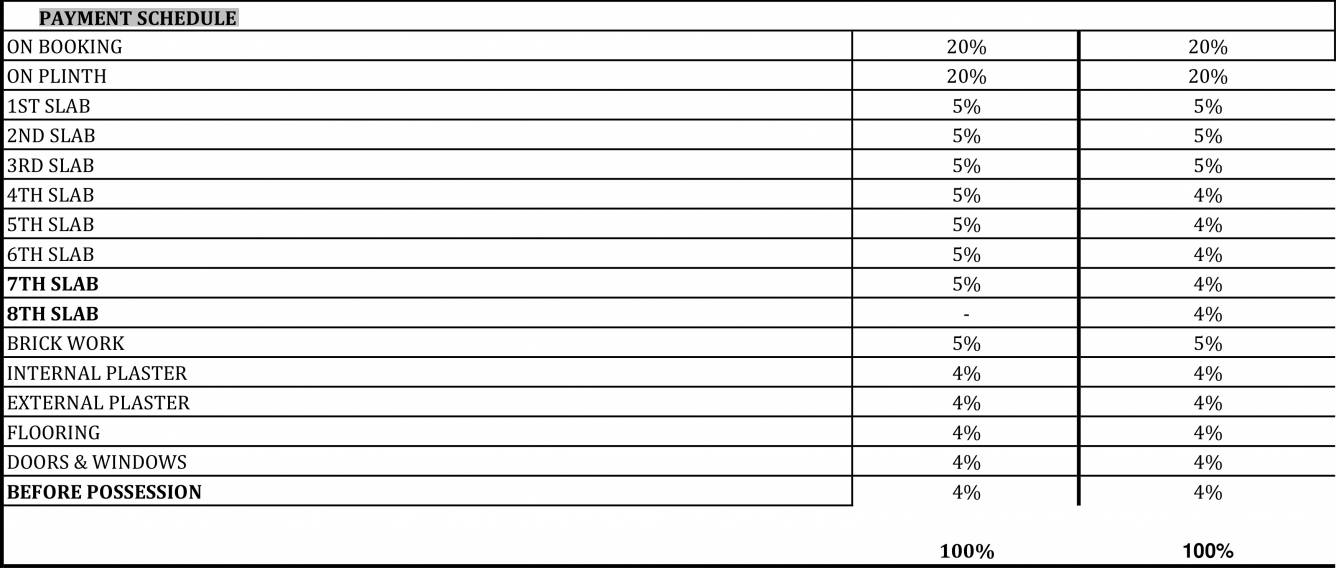
PROJECT RERA ID : P51700010034, P51700018388, P51700027546
Squarefeet Sarvoday Square

Price on request
Builder Price
1, 2 BHK
Apartment
648 - 890 sq ft
Builtup area
Project Location
Ambernath West, Mumbai
Overview
- Nov'20Possession Start Date
- CompletedStatus
- 8 AcresTotal Area
- May'16Launch Date
- ResaleAvailability
Salient Features
- 4 Kms Driving Distance From Ambernath Railway Station
- 2 Kms Driving Distance From Dmart
More about Squarefeet Sarvoday Square
Sarvoday Square is registered on rera with following RERA Ids: - P51700010034(Sarvoday Square Phase 1 Bldg No 3 4 And 7).Launched by Squarefeet, Sarvoday Square, is a premium housing project located at Ambernath West in Mumbai. Offering 1, 2 BHK Apartment in Beyond Thane are available from 648 sqft to 890 sqft. This project hosts amenities like Lawn Tennis, Landscaped Gardens, Gated Security, Jogging Track, Lift Available etc. Available at attractive price points starting at @Rs 2,970 per sqft, ...read more
Approved for Home loans from following banks
![HDFC (5244) HDFC (5244)]()
![Axis Bank Axis Bank]()
![PNB Housing PNB Housing]()
![Indiabulls Indiabulls]()
![Citibank Citibank]()
![DHFL DHFL]()
![L&T Housing (DSA_LOSOT) L&T Housing (DSA_LOSOT)]()
![IIFL IIFL]()
- + 3 more banksshow less
Squarefeet Sarvoday Square Floor Plans
Report Error
Our Picks
- PriceConfigurationPossession
- Current Project
![sarvoday-square- Images for Elevation of Squarefeet Squarefeet Sarvoday Square Images for Elevation of Squarefeet Squarefeet Sarvoday Square]() Squarefeet Sarvoday Squareby Squarefeet GroupAmbernath West, MumbaiData Not Available1,2 BHK Apartment648 - 890 sq ftNov '20
Squarefeet Sarvoday Squareby Squarefeet GroupAmbernath West, MumbaiData Not Available1,2 BHK Apartment648 - 890 sq ftNov '20 - Recommended
![eden-b7 Elevation Elevation]() Eden B7by Kohinoor Group Pvt LtdKalyan East, Mumbai₹ 30.44 L - ₹ 48.57 L1,2 BHK Apartment358 - 571 sq ftDec '25
Eden B7by Kohinoor Group Pvt LtdKalyan East, Mumbai₹ 30.44 L - ₹ 48.57 L1,2 BHK Apartment358 - 571 sq ftDec '25 - Recommended
![anantam-phase-ii Elevation Elevation]() Anantam Phase IIby Regency GroupDombivali, Mumbai₹ 43.29 L - ₹ 80.19 L1,2 BHK Apartment420 - 778 sq ftJan '22
Anantam Phase IIby Regency GroupDombivali, Mumbai₹ 43.29 L - ₹ 80.19 L1,2 BHK Apartment420 - 778 sq ftJan '22
Squarefeet Sarvoday Square Amenities
- Rain Water Harvesting
- 24 X 7 Security
- Power Backup
- Car Parking
- Lift Available
- Community Hall
- Library
- Fire Fighting System
Gallery
Squarefeet Sarvoday SquareElevation
Squarefeet Sarvoday SquareVideos
Squarefeet Sarvoday SquareAmenities
Squarefeet Sarvoday SquareFloor Plans
Squarefeet Sarvoday SquareNeighbourhood
Squarefeet Sarvoday SquareOthers
Payment Plans


Contact NRI Helpdesk on
Whatsapp(Chat Only)
Whatsapp(Chat Only)
+91-96939-69347

Contact Helpdesk on
Whatsapp(Chat Only)
Whatsapp(Chat Only)
+91-96939-69347
About Squarefeet Group

- 65
Years of Experience - 35
Total Projects - 19
Ongoing Projects - RERA ID
Trace our history & it will take you back to 1962. When a team of visionaries led by Shri. C.N. Mirani formed a construction company called Jyoti Land Agency. The goal of the company was to provide good quality affordable houses on a mass scale primarily in Thane. Later, some of the key people from Jyoti Land Agency along with a few highly established names from diverse streams decided to form a company that would dedicate itself to bringing high quality houses to the masses. They believed i... read more
Similar Projects
- PT ASSIST
![eden-b7 Elevation eden-b7 Elevation]() Kohinoor Eden B7by Kohinoor Group Pvt LtdKalyan East, Mumbai₹ 30.44 L - ₹ 48.57 L
Kohinoor Eden B7by Kohinoor Group Pvt LtdKalyan East, Mumbai₹ 30.44 L - ₹ 48.57 L - PT ASSIST
![anantam-phase-ii Elevation anantam-phase-ii Elevation]() Regency Anantam Phase IIby Regency GroupDombivali, Mumbai₹ 43.29 L - ₹ 80.19 L
Regency Anantam Phase IIby Regency GroupDombivali, Mumbai₹ 43.29 L - ₹ 80.19 L - PT ASSIST
![anantam-phase-iii Elevation anantam-phase-iii Elevation]() Regency Anantam Phase IIIby Regency GroupDombivali, Mumbai₹ 35.23 L - ₹ 53.87 L
Regency Anantam Phase IIIby Regency GroupDombivali, Mumbai₹ 35.23 L - ₹ 53.87 L - PT ASSIST
![anantam-phase-iv Elevation anantam-phase-iv Elevation]() Regency Anantam Phase IVby Regency GroupDombivali, Mumbai₹ 43.03 L
Regency Anantam Phase IVby Regency GroupDombivali, Mumbai₹ 43.03 L - PT ASSIST
![Images for Project Images for Project]() Lodha Codename Golden Dreamby Lodha GroupTaloja, MumbaiPrice on request
Lodha Codename Golden Dreamby Lodha GroupTaloja, MumbaiPrice on request
Discuss about Squarefeet Sarvoday Square
comment
Disclaimer
PropTiger.com is not marketing this real estate project (“Project”) and is not acting on behalf of the developer of this Project. The Project has been displayed for information purposes only. The information displayed here is not provided by the developer and hence shall not be construed as an offer for sale or an advertisement for sale by PropTiger.com or by the developer.
The information and data published herein with respect to this Project are collected from publicly available sources. PropTiger.com does not validate or confirm the veracity of the information or guarantee its authenticity or the compliance of the Project with applicable law in particular the Real Estate (Regulation and Development) Act, 2016 (“Act”). Read Disclaimer
The information and data published herein with respect to this Project are collected from publicly available sources. PropTiger.com does not validate or confirm the veracity of the information or guarantee its authenticity or the compliance of the Project with applicable law in particular the Real Estate (Regulation and Development) Act, 2016 (“Act”). Read Disclaimer














































