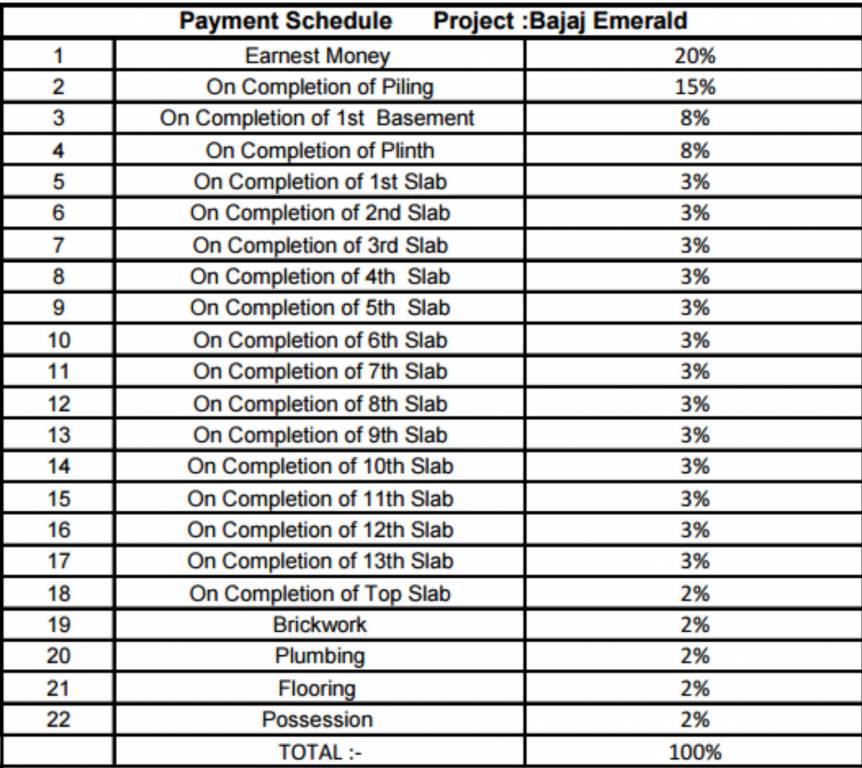
28 Photos
PROJECT RERA ID : P51800012464
Bajaj Emerald

₹ 1.58 Cr - ₹ 1.78 Cr
Builder Price
See inclusions
2, 3 BHK
Apartment
1,110 - 1,552 sq ft
Builtup area
Project Location
Andheri East, Mumbai
Overview
- Nov'25Possession Start Date
- Under ConstructionStatus
- 2 AcresTotal Area
- 308Total Launched apartments
- Nov'16Launch Date
- New and ResaleAvailability
Salient Features
- Facilities include a Jogging and Strolling Track, Event Space Amphitheatre, Indoor Games Room, Indoor Squash Badminton Courts, and Meditation Area.
- Chhatrapati Shivaji International Airport can be reached within 15 minutes.
- Andheri Metro Station is 0.4 km away.
- Bombay Cambridge International School is 3.2 km away.
- Criticare Hospital is 0.6 km.
More about Bajaj Emerald
divBajaj Emerald is your picture-perfect home, located at a stone-throw distance from Andheri Railway Station and Metro Station. It is an aesthetically designed project consisting of 4 towers with exquisite 3 BHK, equipped with every modern facility.br /br //div divWe have taken greatest care to ensure that your life at Bajaj Emerald flourishes with superior amenities and urban comfort./div
Bajaj Emerald Floor Plans
- 2 BHK
- 3 BHK
| Floor Plan | Area | Builder Price |
|---|---|---|
 | 1110 sq ft (2BHK+2T) | - |
 | 1190 sq ft (2BHK+2T) | - |
Report Error
Our Picks
- PriceConfigurationPossession
- Current Project
![emerald Elevation Elevation]() Bajaj Emeraldby Bajaj International RealtyAndheri East, Mumbai₹ 1.58 Cr - ₹ 1.78 Cr2,3 BHK Apartment1,110 - 1,552 sq ftNov '25
Bajaj Emeraldby Bajaj International RealtyAndheri East, Mumbai₹ 1.58 Cr - ₹ 1.78 Cr2,3 BHK Apartment1,110 - 1,552 sq ftNov '25 - Recommended
![vivant-north-wing-b Elevation Elevation]() Vivant North Wing Bby Kalpataru GroupAndheri East, Mumbai₹ 1.94 Cr - ₹ 2.77 Cr2,3 BHK Apartment670 - 956 sq ftMar '28
Vivant North Wing Bby Kalpataru GroupAndheri East, Mumbai₹ 1.94 Cr - ₹ 2.77 Cr2,3 BHK Apartment670 - 956 sq ftMar '28 - Recommended
![vivant-north-wing-e Elevation Elevation]() Vivant North Wing Eby Kalpataru GroupAndheri East, Mumbai₹ 1.99 Cr - ₹ 2.84 Cr2,3 BHK Apartment672 - 960 sq ftJun '28
Vivant North Wing Eby Kalpataru GroupAndheri East, Mumbai₹ 1.99 Cr - ₹ 2.84 Cr2,3 BHK Apartment672 - 960 sq ftJun '28
Bajaj Emerald Amenities
- Internal Roads
- 24X7 Water Supply
- Sewage Treatment Plant
- Sewage Treatment Plant
- Fire Fighting System
- Closed Car Parking
- Open Car Parking
- Gymnasium
Bajaj Emerald Specifications
Doors
Internal:
Flush Shutters
Main:
Flush Door
Flooring
Kitchen:
- Designer ceramic tiles upto 2 ft. above working counter
Master Bedroom:
-Master bedroom Wooden flooring of pergo or equivalent
Toilets:
Anti Skid Vitrified Tiles
Living/Dining:
Anti Skid Ceramic Tiles
Other Bedroom:
- TV and Telephone points in the living room and in the bedroom
Balcony:
Black Stone
Gallery
Bajaj EmeraldElevation
Bajaj EmeraldVideos
Bajaj EmeraldAmenities
Bajaj EmeraldFloor Plans
Bajaj EmeraldNeighbourhood
Bajaj EmeraldOthers
Payment Plans


Contact NRI Helpdesk on
Whatsapp(Chat Only)
Whatsapp(Chat Only)
+91-96939-69347

Contact Helpdesk on
Whatsapp(Chat Only)
Whatsapp(Chat Only)
+91-96939-69347
About Bajaj International Realty

- 18
Years of Experience - 7
Total Projects - 2
Ongoing Projects - RERA ID
Similar Projects
- PT ASSIST
![vivant-north-wing-b Elevation vivant-north-wing-b Elevation]() Kalpataru Vivant North Wing Bby Kalpataru GroupAndheri East, Mumbai₹ 1.94 Cr - ₹ 2.77 Cr
Kalpataru Vivant North Wing Bby Kalpataru GroupAndheri East, Mumbai₹ 1.94 Cr - ₹ 2.77 Cr - PT ASSIST
![vivant-north-wing-e Elevation vivant-north-wing-e Elevation]() Kalpataru Vivant North Wing Eby Kalpataru GroupAndheri East, Mumbai₹ 1.99 Cr - ₹ 2.84 Cr
Kalpataru Vivant North Wing Eby Kalpataru GroupAndheri East, Mumbai₹ 1.99 Cr - ₹ 2.84 Cr - PT ASSIST
![vivant-north-wing-a Elevation vivant-north-wing-a Elevation]() Kalpataru Vivant North Wing Aby Kalpataru GroupAndheri East, Mumbai₹ 2.00 Cr
Kalpataru Vivant North Wing Aby Kalpataru GroupAndheri East, Mumbai₹ 2.00 Cr - PT ASSIST
![ascenza Elevation ascenza Elevation]() Lodha Acenzaby Lodha GroupAndheri East, Mumbai₹ 2.76 Cr - ₹ 7.87 Cr
Lodha Acenzaby Lodha GroupAndheri East, Mumbai₹ 2.76 Cr - ₹ 7.87 Cr - PT ASSIST
![tulsidham-chs Elevation tulsidham-chs Elevation]() SM And Happy Home Tulsidham CHSby SM And Happy Home AssociatesVille Parle West, MumbaiPrice on request
SM And Happy Home Tulsidham CHSby SM And Happy Home AssociatesVille Parle West, MumbaiPrice on request
Discuss about Bajaj Emerald
comment
Disclaimer
PropTiger.com is not marketing this real estate project (“Project”) and is not acting on behalf of the developer of this Project. The Project has been displayed for information purposes only. The information displayed here is not provided by the developer and hence shall not be construed as an offer for sale or an advertisement for sale by PropTiger.com or by the developer.
The information and data published herein with respect to this Project are collected from publicly available sources. PropTiger.com does not validate or confirm the veracity of the information or guarantee its authenticity or the compliance of the Project with applicable law in particular the Real Estate (Regulation and Development) Act, 2016 (“Act”). Read Disclaimer
The information and data published herein with respect to this Project are collected from publicly available sources. PropTiger.com does not validate or confirm the veracity of the information or guarantee its authenticity or the compliance of the Project with applicable law in particular the Real Estate (Regulation and Development) Act, 2016 (“Act”). Read Disclaimer





































