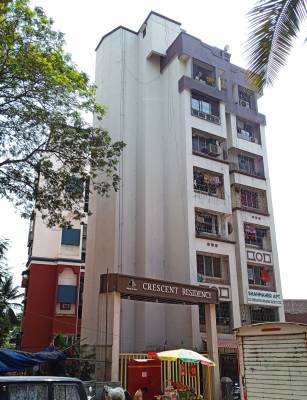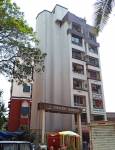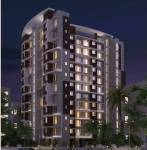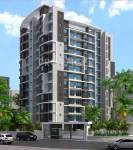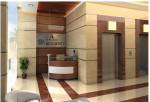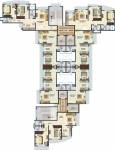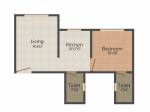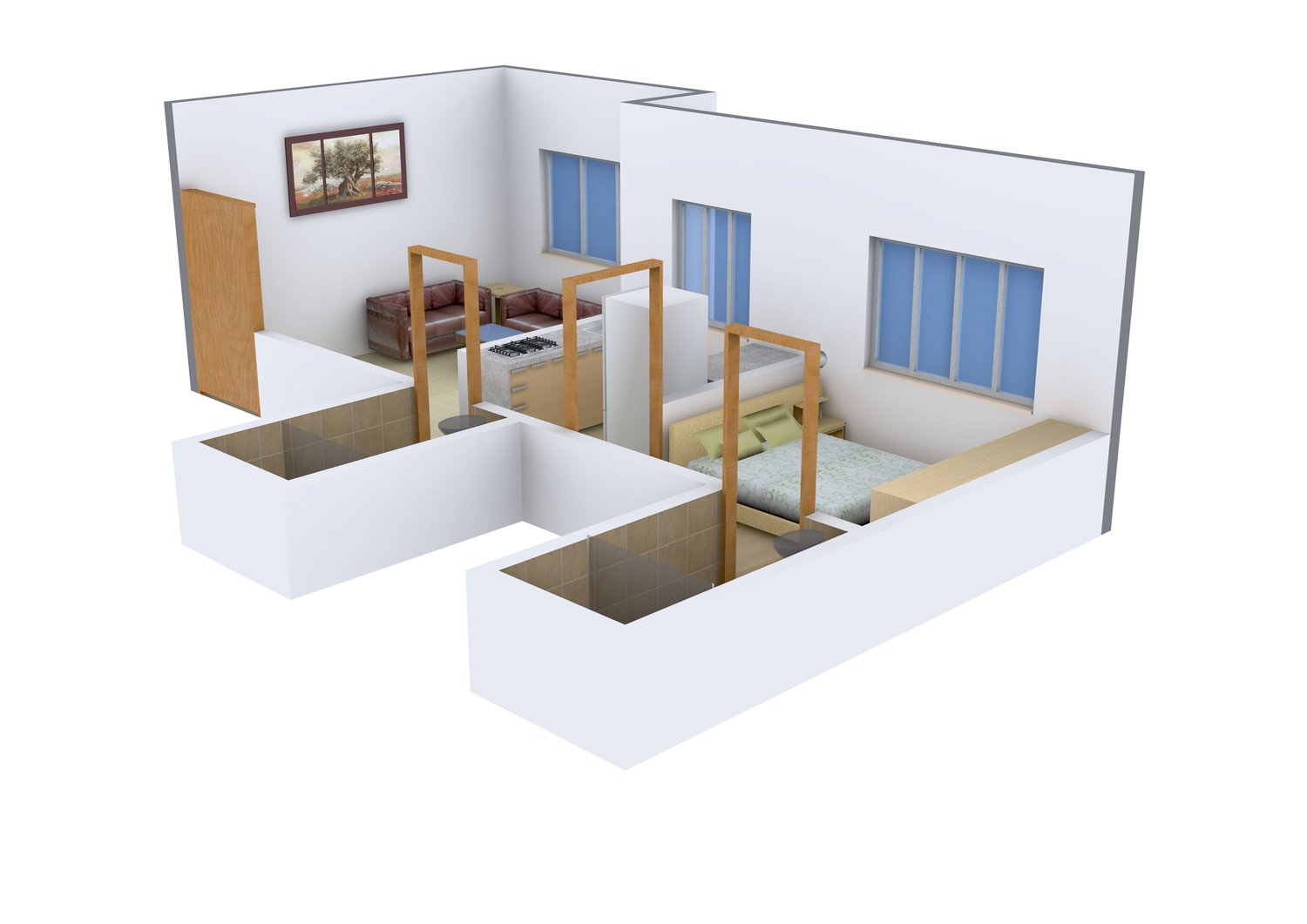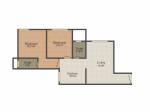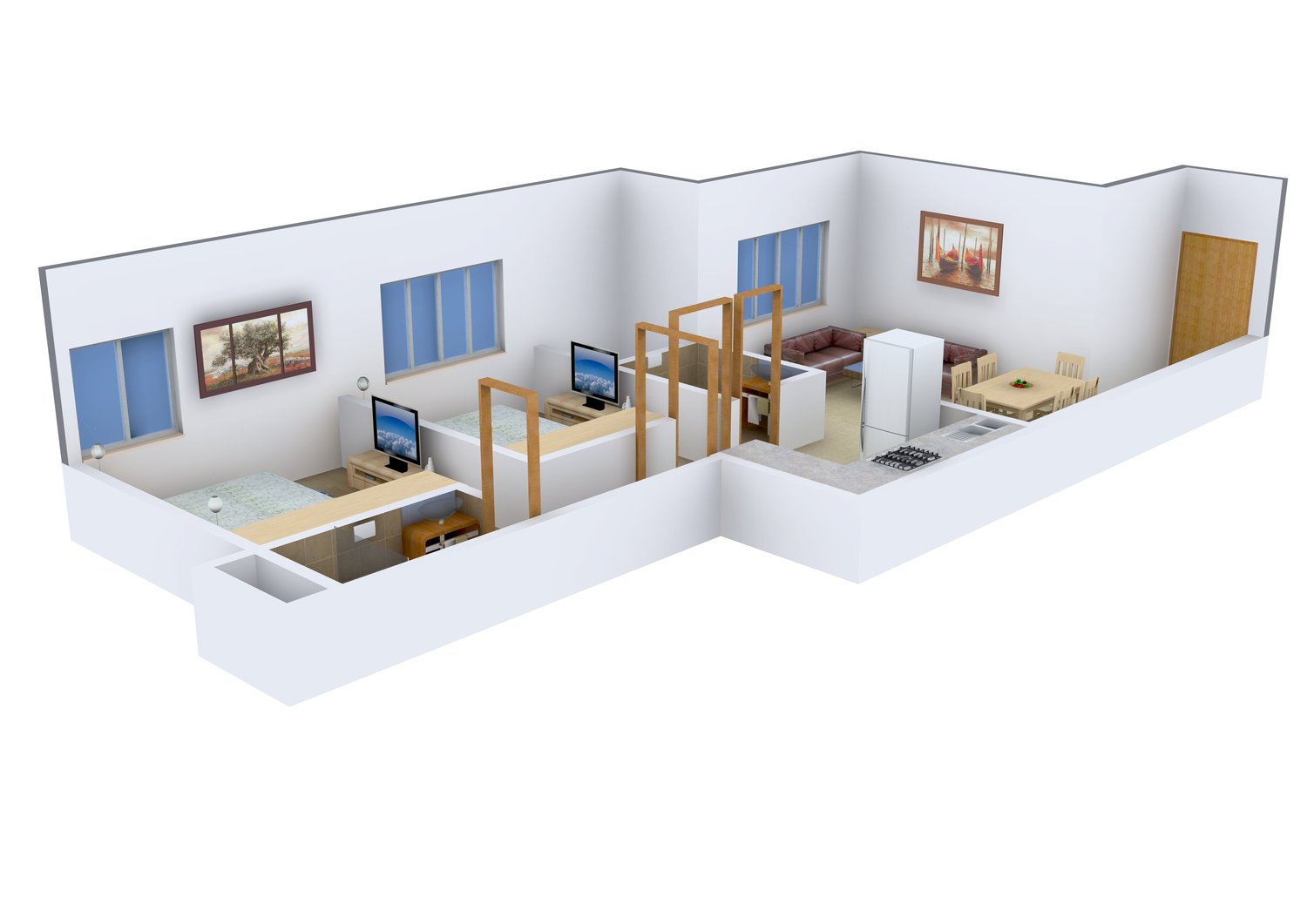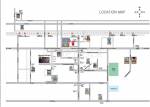
18 Photos
PROJECT RERA ID : Rera Not Applicable
Crescent Residency
Price on request
Builder Price
1, 2 BHK
Apartment
385 - 950 sq ft
Builtup area
Project Location
Andheri East, Mumbai
Overview
- Nov'17Possession Start Date
- CompletedStatus
- 54Total Launched apartments
- Apr'14Launch Date
- ResaleAvailability
Salient Features
- Shree Chandulal Nanavati Vinay Mandir (Nanavati School) is just 4.8 km for any schooling purposes
- Seven Hills Hospital is just 200 m away for any healthcare requirements
- Airport Road Metro Station is just 1.1 km away for commute purposes
- The Paradise By Tunga is just 900 m away for dining requirements
- Heera Panna Shopping Centre is just 2.7 km for any shopping requirements
- Amenities include on-site cycling and jogging tracks for regular exercise
More about Crescent Residency
Crescent Group presents to you the Crescent Residency housing project in Andheri East, Mumbai. It features 1 and 2BHK flats at a close proximity to several parks, bus stations, hospitals, schools, banks, restaurants, petrol pumps, train stations, and play schools. Andheri East is a preferred destination for entrepreneurs who are looking forward to setting up their offices. The project consists of 54 unitst. Crescent Residency offers an array of facilities to the residents, like ample car p...read more
Approved for Home loans from following banks
![HDFC (5244) HDFC (5244)]()
![Axis Bank Axis Bank]()
![PNB Housing PNB Housing]()
![Indiabulls Indiabulls]()
![Citibank Citibank]()
![DHFL DHFL]()
![L&T Housing (DSA_LOSOT) L&T Housing (DSA_LOSOT)]()
![IIFL IIFL]()
- + 3 more banksshow less
Crescent Residency Floor Plans
Report Error
Our Picks
- PriceConfigurationPossession
- Current Project
![residency Elevation Elevation]() Crescent Residencyby Crescent Realty DevelopersAndheri East, MumbaiData Not Available1,2 BHK Apartment385 - 950 sq ftNov '17
Crescent Residencyby Crescent Realty DevelopersAndheri East, MumbaiData Not Available1,2 BHK Apartment385 - 950 sq ftNov '17 - Recommended
![vivant-south-wing-b Elevation Elevation]() Vivant South Wing Bby Kalpataru GroupAndheri East, Mumbai₹ 2.10 Cr - ₹ 5.92 Cr2,3,4 BHK Apartment618 - 1,740 sq ftNov '26
Vivant South Wing Bby Kalpataru GroupAndheri East, Mumbai₹ 2.10 Cr - ₹ 5.92 Cr2,3,4 BHK Apartment618 - 1,740 sq ftNov '26 - Recommended
![vasant-oasis-daisy-bldg-18 Elevation Elevation]() Vasant Oasis Daisy Bldg 18by Sheth CreatorsAndheri East, Mumbai₹ 2.10 Cr - ₹ 5.92 Cr1,2,3 BHK Apartment433 - 885 sq ftMay '23
Vasant Oasis Daisy Bldg 18by Sheth CreatorsAndheri East, Mumbai₹ 2.10 Cr - ₹ 5.92 Cr1,2,3 BHK Apartment433 - 885 sq ftMay '23
Crescent Residency Amenities
- Gymnasium
- Children's play area
- Intercom
- 24 X 7 Security
- Indoor Games
- Jogging Track
- Power Backup
- Lift Available
Crescent Residency Specifications
Flooring
Balcony:
Vitrified Tiles
Kitchen:
Vitrified Tiles
Living/Dining:
Vitrified Tiles
Master Bedroom:
Vitrified Tiles
Other Bedroom:
Vitrified Tiles
Toilets:
Vitrified Tiles
Fittings
Kitchen:
Modular Kitchen with Dishwasher
Toilets:
CP fittings
Gallery
Crescent ResidencyElevation
Crescent ResidencyAmenities
Crescent ResidencyFloor Plans
Crescent ResidencyNeighbourhood
Crescent ResidencyOthers

Contact NRI Helpdesk on
Whatsapp(Chat Only)
Whatsapp(Chat Only)
+91-96939-69347

Contact Helpdesk on
Whatsapp(Chat Only)
Whatsapp(Chat Only)
+91-96939-69347
About Crescent Realty Developers

- 26
Years of Experience - 16
Total Projects - 2
Ongoing Projects - RERA ID
Crescent Group is known to be an efficiently managed association with a constant and confident business model. They offer a diversity of inhabited projects at remarkably reasonable prices in major locations surrounded by greenery and away from the chaos and noise of city life. The company strives to develop and deliver landmark properties that gleam of architectural excellence and conform to superior quality standards. Crescent Group comprises of dynamic team members from diverse fields of archi... read more
Similar Projects
- PT ASSIST
![vivant-south-wing-b Elevation vivant-south-wing-b Elevation]() Kalpataru Vivant South Wing Bby Kalpataru GroupAndheri East, Mumbai₹ 2.10 Cr - ₹ 5.92 Cr
Kalpataru Vivant South Wing Bby Kalpataru GroupAndheri East, Mumbai₹ 2.10 Cr - ₹ 5.92 Cr - PT ASSIST
![vasant-oasis-daisy-bldg-18 Elevation vasant-oasis-daisy-bldg-18 Elevation]() Sheth Vasant Oasis Daisy Bldg 18by Sheth CreatorsAndheri East, MumbaiPrice on request
Sheth Vasant Oasis Daisy Bldg 18by Sheth CreatorsAndheri East, MumbaiPrice on request - PT ASSIST
![vasant-oasis-acacia-bldg-12 Elevation vasant-oasis-acacia-bldg-12 Elevation]() Sheth Vasant Oasis Acacia Bldg 12by Sheth CreatorsAndheri East, MumbaiPrice on request
Sheth Vasant Oasis Acacia Bldg 12by Sheth CreatorsAndheri East, MumbaiPrice on request - PT ASSIST
![vasant-blossom Elevation vasant-blossom Elevation]() Sheth VASANTOASIS BLOSSOM BLDG 20 WING A AND WING Bby Sheth CreatorsAndheri East, Mumbai₹ 2.16 Cr - ₹ 2.98 Cr
Sheth VASANTOASIS BLOSSOM BLDG 20 WING A AND WING Bby Sheth CreatorsAndheri East, Mumbai₹ 2.16 Cr - ₹ 2.98 Cr - PT ASSIST
![Images for Project Images for Project]() Sheth Vasant Oasis Camelia Bldg 13by Sheth CreatorsAndheri East, MumbaiPrice on request
Sheth Vasant Oasis Camelia Bldg 13by Sheth CreatorsAndheri East, MumbaiPrice on request
Discuss about Crescent Residency
comment
Disclaimer
PropTiger.com is not marketing this real estate project (“Project”) and is not acting on behalf of the developer of this Project. The Project has been displayed for information purposes only. The information displayed here is not provided by the developer and hence shall not be construed as an offer for sale or an advertisement for sale by PropTiger.com or by the developer.
The information and data published herein with respect to this Project are collected from publicly available sources. PropTiger.com does not validate or confirm the veracity of the information or guarantee its authenticity or the compliance of the Project with applicable law in particular the Real Estate (Regulation and Development) Act, 2016 (“Act”). Read Disclaimer
The information and data published herein with respect to this Project are collected from publicly available sources. PropTiger.com does not validate or confirm the veracity of the information or guarantee its authenticity or the compliance of the Project with applicable law in particular the Real Estate (Regulation and Development) Act, 2016 (“Act”). Read Disclaimer














