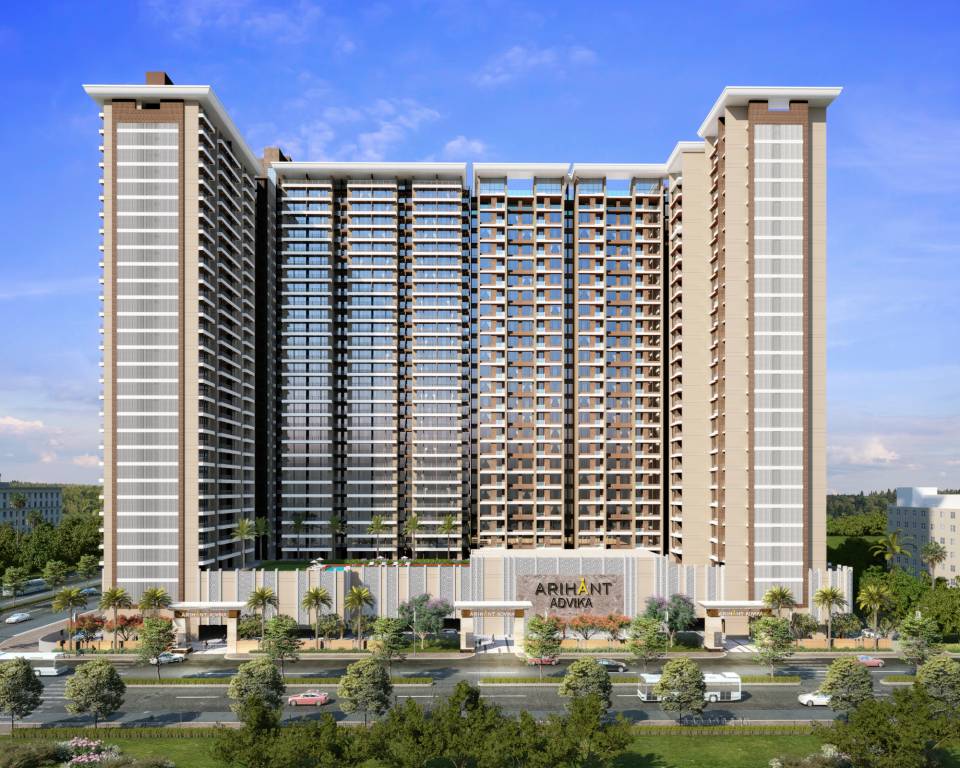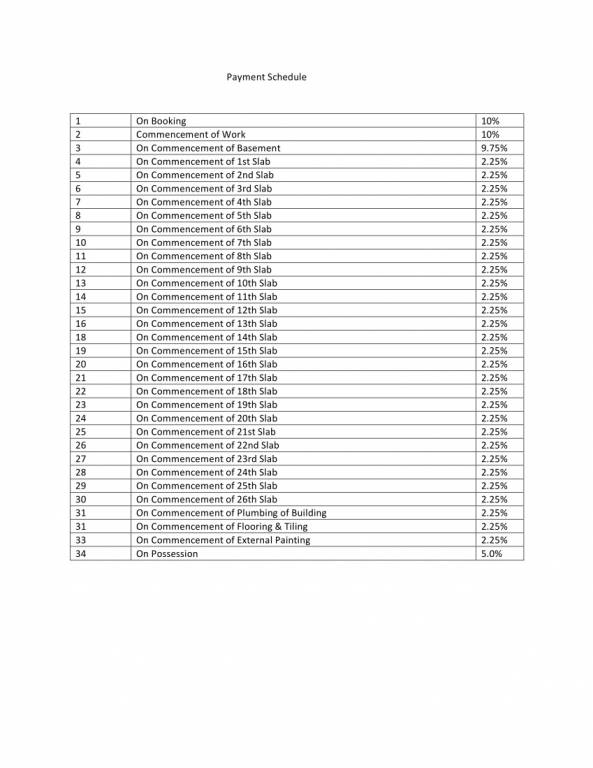
26 Photos
PROJECT RERA ID : P51700028950
316 sq ft 1 BHK 1T Apartment in Arihant Superstructures Advika
₹ 1.10 Cr
See inclusions
- 1 BHK sq ft₹ 1.65 Cr
- 2 BHK sq ft₹ 2.15 Cr
- 2 BHK sq ft₹ 2.51 Cr
- 2 BHK sq ft₹ 2.16 Cr
- 2 BHK sq ft₹ 2.51 Cr
- 3 BHK sq ft₹ 3.25 Cr
- 3 BHK sq ft₹ 2.64 Cr
- 2 BHK sq ft₹ 2.52 Cr
- 1 BHK sq ft₹ 1.10 Cr
- 2 BHK sq ft₹ 2.27 Cr
- 2 BHK sq ft₹ 2.29 Cr
- 2 BHK sq ft₹ 2.63 Cr
- 2 BHK sq ft₹ 2.68 Cr
- 3 BHK sq ft₹ 2.80 Cr
- 3 BHK sq ft₹ 3.54 Cr
Project Location
Vashi, Mumbai
Basic Details
Amenities39
Specifications
Property Specifications
- Under ConstructionStatus
- Nov'28Possession Start Date
- 3.8 AcresTotal Area
- 327Total Launched apartments
- Apr'21Launch Date
- NewAvailability
Salient Features
- Luxurious rooftop adorned with Sky Lifestyle features.
- The property showcases luxurious offerings such as a mini theatre, business suites, indoor games area, party lawn, and banquet hall.
- Enjoy recreational activities with amenities like a cricket pitch, lawn tennis court, gymnasium, basketball court, and swimming pool.
- Fortis Hiranandani Hospital is conveniently located just 1 km away.
- Father Agnel Multipurpose School And Junior College are within close proximity, only 1 km away.
Arihant Superstructures has launched the epitome of luxury living in the name of Arihant Advika, to offer luxurious and exclusive residences in the heart of Navi Mumbai. Arihant Advika Vashi redefines the comfort living by offering stylish homes in the form of luxury apartments. It is a new launch project. Carefully crafted by its makers to set a new benchmark of exquisiteness and well-being, Arihant Advika is going to be the most desirable address in Navi Mumbai. This project ensures a stress-f...more
Approved for Home loans from following banks
![HDFC (5244) HDFC (5244)]()
![SBI - DEL02592587P SBI - DEL02592587P]()
![Axis Bank Axis Bank]()
![PNB Housing PNB Housing]()
- LIC Housing Finance
Payment Plans

Price & Floorplan
1BHK+1T (316.24 sq ft)
₹ 1.10 Cr
See Price Inclusions

- 1 Bathroom
- 1 Bedroom
- 316 sqft
carpet area
property size here is carpet area. Built-up area is now available
Report Error
Gallery
Arihant AdvikaElevation
Arihant AdvikaVideos
Arihant AdvikaAmenities
Arihant AdvikaFloor Plans
Arihant AdvikaNeighbourhood
Arihant AdvikaConstruction Updates
Arihant AdvikaOthers
Other properties in Arihant Superstructures Advika
- 1 BHK
- 2 BHK
- 3 BHK

Contact NRI Helpdesk on
Whatsapp(Chat Only)
Whatsapp(Chat Only)
+91-96939-69347

Contact Helpdesk on
Whatsapp(Chat Only)
Whatsapp(Chat Only)
+91-96939-69347
About Arihant Superstructures

- 27
Years of Experience - 47
Total Projects - 32
Ongoing Projects - RERA ID
Established in the year 1999, Arihant is a reputed real estate developer based in Mumbai. This ISO certified company is headed by Mr. Ashok Chhajer, who is the Chairman and Managing Director. The construction portfolio of the firm includes residential and commercial properties. So far, the company has constructed 34 lakhs sq. ft. of residential spaces, while, a total built up area of 15 million sq. ft. of land space is currently under construction. Top Projects: Arham in Koproli, Mumbai compris... read more
Similar Properties
- PT ASSIST
![Project Image Project Image]() Experio 3BHK+3T (824.84 sq ft)by Experio VenturesPlot No 7, Sector 29, Nerul₹ 2.79 Cr
Experio 3BHK+3T (824.84 sq ft)by Experio VenturesPlot No 7, Sector 29, Nerul₹ 2.79 Cr - PT ASSIST
![Project Image Project Image]() Godrej 3BHK+3T (985 sq ft)by Godrej PropertiesPlot 18, Plot 3, Vashi₹ 3.24 Cr
Godrej 3BHK+3T (985 sq ft)by Godrej PropertiesPlot 18, Plot 3, Vashi₹ 3.24 Cr - PT ASSIST
![Project Image Project Image]() Godrej 2BHK+2T (750 sq ft)by Godrej PropertiesPlot 18, Plot 3, Vashi₹ 2.38 Cr
Godrej 2BHK+2T (750 sq ft)by Godrej PropertiesPlot 18, Plot 3, Vashi₹ 2.38 Cr - PT ASSIST
![Project Image Project Image]() EV 2BHK+2T (475.66 sq ft)by EV GroupSector 10, Konkan, Vashi₹ 1.49 Cr
EV 2BHK+2T (475.66 sq ft)by EV GroupSector 10, Konkan, Vashi₹ 1.49 Cr - PT ASSIST
![Project Image Project Image]() EV 3BHK+3T (684.37 sq ft)by EV GroupSector 10, Konkan, Vashi₹ 2.14 Cr
EV 3BHK+3T (684.37 sq ft)by EV GroupSector 10, Konkan, Vashi₹ 2.14 Cr
Discuss about Arihant Advika
comment
Disclaimer
PropTiger.com is not marketing this real estate project (“Project”) and is not acting on behalf of the developer of this Project. The Project has been displayed for information purposes only. The information displayed here is not provided by the developer and hence shall not be construed as an offer for sale or an advertisement for sale by PropTiger.com or by the developer.
The information and data published herein with respect to this Project are collected from publicly available sources. PropTiger.com does not validate or confirm the veracity of the information or guarantee its authenticity or the compliance of the Project with applicable law in particular the Real Estate (Regulation and Development) Act, 2016 (“Act”). Read Disclaimer
The information and data published herein with respect to this Project are collected from publicly available sources. PropTiger.com does not validate or confirm the veracity of the information or guarantee its authenticity or the compliance of the Project with applicable law in particular the Real Estate (Regulation and Development) Act, 2016 (“Act”). Read Disclaimer



































