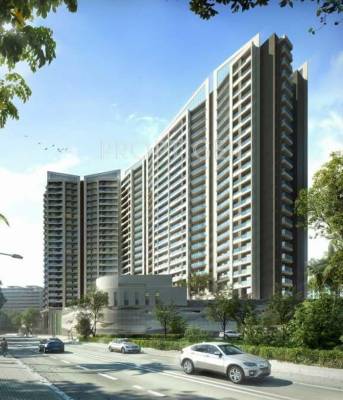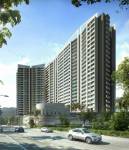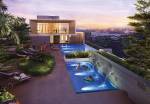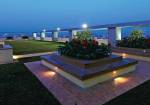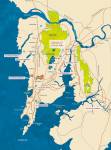
28 Photos
Kalpataru Sparkle

Price on request
Builder Price
3, 4, 5 BHK
Apartment
1,900 - 3,800 sq ft
Builtup area
Project Location
Bandra East, Mumbai
Overview
- Dec'15Possession Start Date
- CompletedStatus
- 3 AcresTotal Area
- 95Total Launched apartments
- Jan'10Launch Date
- ResaleAvailability
Salient Features
- u2022 Close to Lilavati Hospital and Asian Heart Institute
- 24.39% price appreciation in the last 1 year
- Well connected to BKC and Western express highway
More about Kalpataru Sparkle
Nice and Comfy 3, 4 and 5 BHK apartments are available in the Bandra East region of Mumbai which is developed by the Kalpataru Sparkle Group. The neighbourhood of the project has a higher education facility, school, hospital, bus station, ATM, bank, petrol pump, restaurant nearby. This company has many other familiar projects going on in this region which is very popular in its own way. The entire project is ready for moving in purpose. The different amenities of project are swimming pool, gym, ...read more
Approved for Home loans from following banks
Kalpataru Sparkle Floor Plans
- 3 BHK
- 4 BHK
- 5 BHK
| Floor Plan | Area | Builder Price |
|---|---|---|
 | 1900 sq ft (3BHK+3T) | - |
1938 sq ft (3BHK+3T) | - | |
 | 2300 sq ft (3BHK+3T) | - |
 | 2460 sq ft (3BHK+3T) | - |
1 more size(s)less size(s)
Report Error
Our Picks
- PriceConfigurationPossession
- Current Project
![Images for Elevation of Kalpataru Sparkle Images for Elevation of Kalpataru Sparkle]() Kalpataru Sparkleby Kalpataru GroupBandra East, MumbaiData Not Available3,4,5 BHK Apartment1,900 - 3,800 sq ftDec '15
Kalpataru Sparkleby Kalpataru GroupBandra East, MumbaiData Not Available3,4,5 BHK Apartment1,900 - 3,800 sq ftDec '15 - Recommended
![bc-corp-arista Elevation Elevation]() Bc Corp Aristaby Tristar DevelopmentBandra East, Mumbai₹ 1.56 Cr - ₹ 3.50 Cr1,2,3 BHK Apartment415 - 930 sq ftNov '25
Bc Corp Aristaby Tristar DevelopmentBandra East, Mumbai₹ 1.56 Cr - ₹ 3.50 Cr1,2,3 BHK Apartment415 - 930 sq ftNov '25 - Recommended
![aden Elevation Elevation]() Adenby Rustomjee Builders MumbaiBandra East, Mumbai₹ 3.99 Cr - ₹ 4.91 Cr2,3 BHK Apartment755 - 928 sq ftDec '26
Adenby Rustomjee Builders MumbaiBandra East, Mumbai₹ 3.99 Cr - ₹ 4.91 Cr2,3 BHK Apartment755 - 928 sq ftDec '26
Kalpataru Sparkle Amenities
- Gymnasium
- Swimming Pool
- Children's play area
- Club House
- Intercom
- 24 X 7 Security
- Jogging Track
- Full Power Backup
Kalpataru Sparkle Specifications
Doors
Internal:
Sal Wood Frame
Main:
Teak Wood Frame
Flooring
Balcony:
Marble Granite Tiles
Kitchen:
Marble Granite Tiles
Living/Dining:
Marble Granite Tiles
Master Bedroom:
Marble Granite Tiles
Other Bedroom:
Marble Granite Tiles
Toilets:
Marble Granite Tiles
Gallery
Kalpataru SparkleElevation
Kalpataru SparkleVideos
Kalpataru SparkleAmenities
Kalpataru SparkleFloor Plans
Kalpataru SparkleNeighbourhood
Kalpataru SparkleOthers
Payment Plans


Contact NRI Helpdesk on
Whatsapp(Chat Only)
Whatsapp(Chat Only)
+91-96939-69347

Contact Helpdesk on
Whatsapp(Chat Only)
Whatsapp(Chat Only)
+91-96939-69347
About Kalpataru Group

- 58
Years of Experience - 176
Total Projects - 66
Ongoing Projects - RERA ID
Similar Projects
- PT ASSIST
![bc-corp-arista Elevation bc-corp-arista Elevation]() Tristar Bc Corp Aristaby Tristar DevelopmentBandra East, Mumbai₹ 1.56 Cr - ₹ 3.50 Cr
Tristar Bc Corp Aristaby Tristar DevelopmentBandra East, Mumbai₹ 1.56 Cr - ₹ 3.50 Cr - PT ASSIST
![aden Elevation aden Elevation]() Rustomjee Adenby Rustomjee Builders MumbaiBandra East, Mumbai₹ 3.99 Cr - ₹ 4.91 Cr
Rustomjee Adenby Rustomjee Builders MumbaiBandra East, Mumbai₹ 3.99 Cr - ₹ 4.91 Cr - PT ASSIST
![bkc-9 Elevation bkc-9 Elevation]() Shapoorji Pallonji BKC 9by Shapoorji Pallonji Real EstateBandra East, Mumbai₹ 2.25 Cr - ₹ 3.40 Cr
Shapoorji Pallonji BKC 9by Shapoorji Pallonji Real EstateBandra East, Mumbai₹ 2.25 Cr - ₹ 3.40 Cr - PT ASSIST
![erika Elevation erika Elevation]() Rustomjee Erikaby Rustomjee Builders MumbaiBandra East, MumbaiPrice on request
Rustomjee Erikaby Rustomjee Builders MumbaiBandra East, MumbaiPrice on request - PT ASSIST
![address-51 Elevation address-51 Elevation]() Address 51by Vaibhavlaxmi Builders and DevelopersBandra East, Mumbai₹ 1.59 Cr - ₹ 2.42 Cr
Address 51by Vaibhavlaxmi Builders and DevelopersBandra East, Mumbai₹ 1.59 Cr - ₹ 2.42 Cr
Discuss about Kalpataru Sparkle
comment
Disclaimer
PropTiger.com is not marketing this real estate project (“Project”) and is not acting on behalf of the developer of this Project. The Project has been displayed for information purposes only. The information displayed here is not provided by the developer and hence shall not be construed as an offer for sale or an advertisement for sale by PropTiger.com or by the developer.
The information and data published herein with respect to this Project are collected from publicly available sources. PropTiger.com does not validate or confirm the veracity of the information or guarantee its authenticity or the compliance of the Project with applicable law in particular the Real Estate (Regulation and Development) Act, 2016 (“Act”). Read Disclaimer
The information and data published herein with respect to this Project are collected from publicly available sources. PropTiger.com does not validate or confirm the veracity of the information or guarantee its authenticity or the compliance of the Project with applicable law in particular the Real Estate (Regulation and Development) Act, 2016 (“Act”). Read Disclaimer



