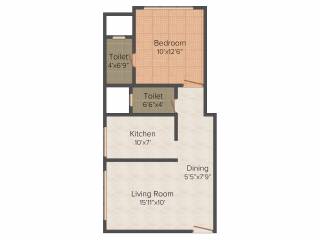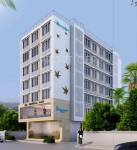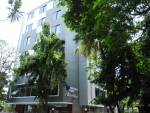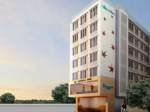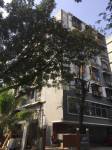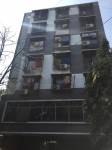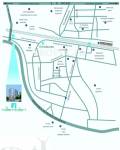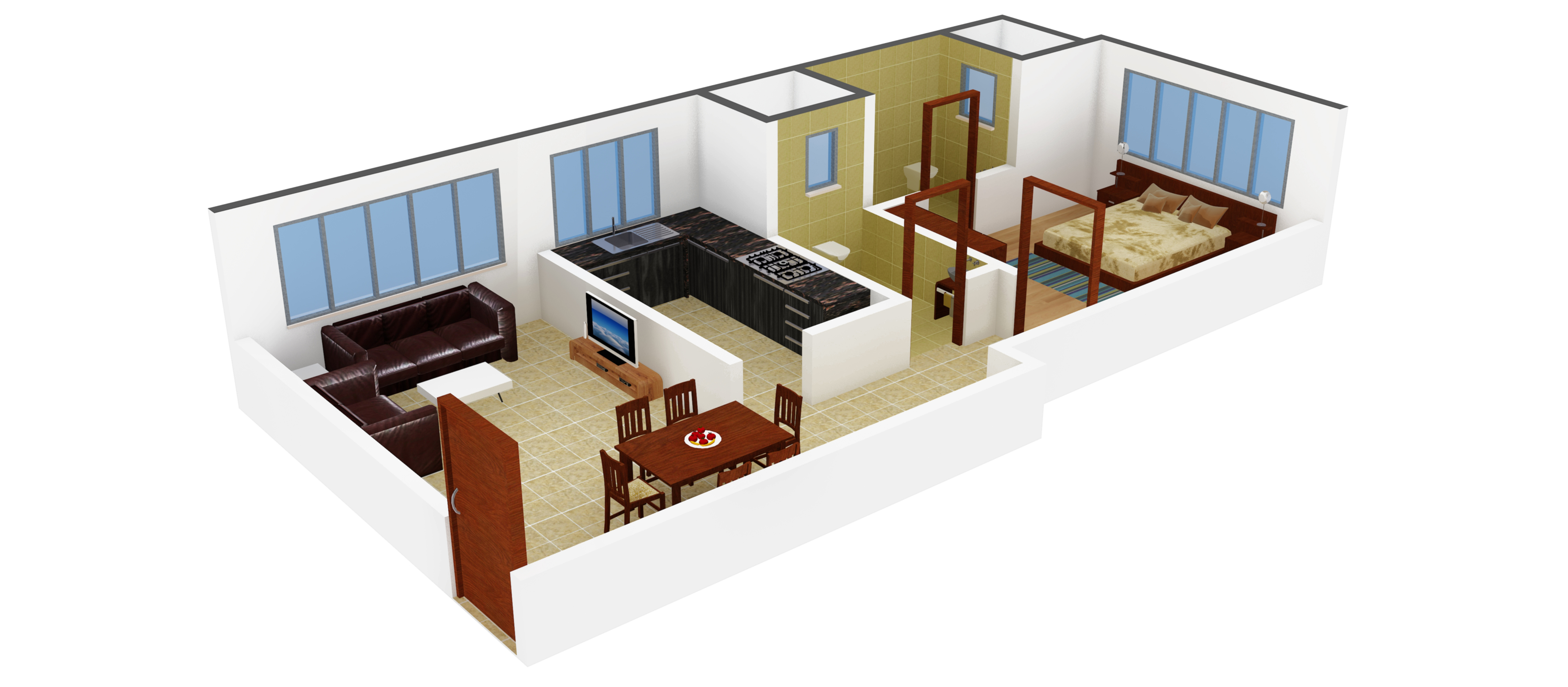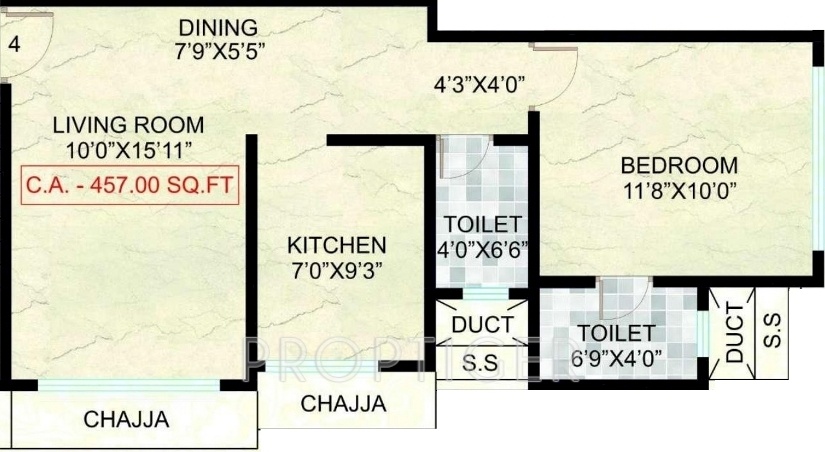
15 Photos
457 sq ft 1 BHK 1T Apartment in Chaitanya Group Nilambari
Price on request
Project Location
Ville Parle East, Mumbai
Basic Details
Amenities2
Specifications
Property Specifications
- CompletedStatus
- Jun'16Possession Start Date
- 12Total Launched apartments
- May'14Launch Date
- ResaleAvailability
Chaintanya Nilambari, located in Ville Parle East, The amenities include underground tank for water supply with auto control system, and heat and water proofing treatment.One of the ppular localities in suburb Worli to Andheri, Ville Parle East has projects by builders such as Kamla, Sanghvi, Neumec, Romell Group, Arkade, Bajaj International Realty, Dattani, DS Kulkarni etc. The major schools in this area include B L Ruia High School, Nanavati School, St. Joseph’s High School, SJK High Sch...more
Approved for Home loans from following banks
Payment Plans

Price & Floorplan
1BHK+1T (457 sq ft)
Price On Request
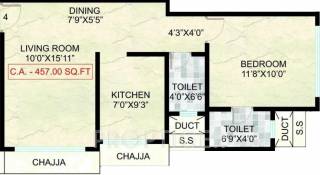
2D
- 1 Bathroom
- 1 Bedroom
- 457 sqft
carpet area
property size here is carpet area. Built-up area is now available
Report Error
Gallery
Chaitanya NilambariElevation
Chaitanya NilambariFloor Plans
Chaitanya NilambariNeighbourhood
Chaitanya NilambariOthers
Other properties in Chaitanya Group Nilambari

Contact NRI Helpdesk on
Whatsapp(Chat Only)
Whatsapp(Chat Only)
+91-96939-69347

Contact Helpdesk on
Whatsapp(Chat Only)
Whatsapp(Chat Only)
+91-96939-69347
About Chaitanya Group

- 46
Years of Experience - 25
Total Projects - 6
Ongoing Projects - RERA ID
Chaitanya Group was founded in 1979 and specializes in constructing and designing properties. The portfolio of property by Chaitanya Group encompasses multiple residential and commercial complexes in Mumbai. The Group is focused on offering unique lifestyles and living spaces. The Group has always taken an innovative approach towards project development. The Group is headquartered in Mumbai and embarks to create a great presence in western India. Unique Selling Point The Group is known for makin... read more
Similar Properties
- PT ASSIST
![Project Image Project Image]() Prime 2BHK+2Tby Prime PropertyVile Parle WestPrice on request
Prime 2BHK+2Tby Prime PropertyVile Parle WestPrice on request - PT ASSIST
![Project Image Project Image]() Prime 3BHK+3Tby Prime PropertyVile Parle WestPrice on request
Prime 3BHK+3Tby Prime PropertyVile Parle WestPrice on request - PT ASSIST
![Project Image Project Image]() Kabra 2BHK+2Tby Kabra GroupSantacruz WestPrice on request
Kabra 2BHK+2Tby Kabra GroupSantacruz WestPrice on request - PT ASSIST
![Project Image Project Image]() Kabra 3BHK+3Tby Kabra GroupSantacruz WestPrice on request
Kabra 3BHK+3Tby Kabra GroupSantacruz WestPrice on request - PT ASSIST
![Project Image Project Image]() Reputed Builder 2BHK+2Tby Reputed BuilderSantacruz East, MumbaiPrice on request
Reputed Builder 2BHK+2Tby Reputed BuilderSantacruz East, MumbaiPrice on request
Discuss about Chaitanya Nilambari
comment
Disclaimer
PropTiger.com is not marketing this real estate project (“Project”) and is not acting on behalf of the developer of this Project. The Project has been displayed for information purposes only. The information displayed here is not provided by the developer and hence shall not be construed as an offer for sale or an advertisement for sale by PropTiger.com or by the developer.
The information and data published herein with respect to this Project are collected from publicly available sources. PropTiger.com does not validate or confirm the veracity of the information or guarantee its authenticity or the compliance of the Project with applicable law in particular the Real Estate (Regulation and Development) Act, 2016 (“Act”). Read Disclaimer
The information and data published herein with respect to this Project are collected from publicly available sources. PropTiger.com does not validate or confirm the veracity of the information or guarantee its authenticity or the compliance of the Project with applicable law in particular the Real Estate (Regulation and Development) Act, 2016 (“Act”). Read Disclaimer



