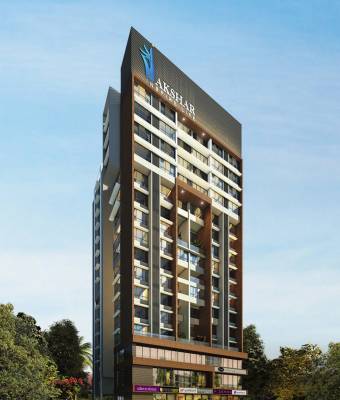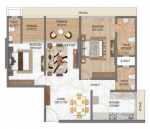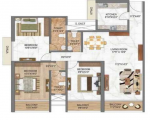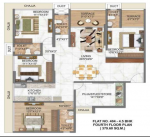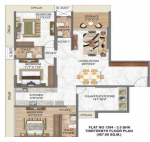
PROJECT RERA ID : P51800052852
Akshar Amar Mansionby Akshar Om
₹ 3.18 Cr - ₹ 5.22 Cr
Builder Price
See inclusions
2, 3, 4 BHK
Apartment
967 - 1,589 sq ft
Carpet Area
Project Location
Chembur, Mumbai
Overview
- Dec'25Possession Start Date
- Under ConstructionStatus
- 0.49 AcresTotal Area
- 52Total Launched apartments
- Oct'23Launch Date
- New and ResaleAvailability
Salient Features
- Eastern Freeway is just 1 min away
- Apollo Hospital is just 1 min away
More about Akshar Amar Mansion
.
Akshar Amar Mansion Floor Plans
- 2 BHK
- 3 BHK
- 4 BHK
| Floor Plan | Carpet Area | Builder Price |
|---|---|---|
 | 967 sq ft (2BHK+2T) | ₹ 3.18 Cr |
1374 sq ft (2BHK 2T) | ₹ 4.51 Cr |
Report Error
Our Picks
- PriceConfigurationPossession
- Current Project
![amar-mansion Elevation Elevation]() Akshar Amar Mansionby Akshar OmChembur, Mumbai₹ 3.18 Cr - ₹ 5.22 Cr2,3,4 BHK Apartment967 - 1,589 sq ftDec '25
Akshar Amar Mansionby Akshar OmChembur, Mumbai₹ 3.18 Cr - ₹ 5.22 Cr2,3,4 BHK Apartment967 - 1,589 sq ftDec '25 - Recommended
![seasons-ecuador-cloud Elevation Elevation]() Seasons Ecuador Cloudby Hubtown LimitedChembur, MumbaiData Not Available2,3,4,5,6 BHK Apartment870 - 3,164 sq ftMay '24
Seasons Ecuador Cloudby Hubtown LimitedChembur, MumbaiData Not Available2,3,4,5,6 BHK Apartment870 - 3,164 sq ftMay '24 - Recommended
![seasons-czarnowo Elevation Elevation]() Seasons Czarnowoby Hubtown LimitedChembur, Mumbai₹ 1.62 Cr - ₹ 3.34 Cr2,3 BHK Apartment463 - 954 sq ftJun '25
Seasons Czarnowoby Hubtown LimitedChembur, Mumbai₹ 1.62 Cr - ₹ 3.34 Cr2,3 BHK Apartment463 - 954 sq ftJun '25
Akshar Amar Mansion Amenities
- Gymnasium
- Car Parking
- Open Car Parking
- Closed Car Parking
- Indoor Games
- 24X7 Water Supply
- 24 X 7 Security
- CCTV
Akshar Amar Mansion Specifications
Flooring
Balcony:
Anti Skid Tiles
Master Bedroom:
Floor Vetrified tiles
Toilets:
Anti Skid Tiles
Other Bedroom:
2 x 2 vetrified tiles flooring with skirting in hall, dining, bedrooms and kitchen
Others
Wiring:
Concealed copper wiring
Switches:
Modular switches
Frame Structure:
Earthquake resistant RCC framed structure
Gallery
Akshar Amar MansionElevation
Akshar Amar MansionNeighbourhood
Akshar Amar MansionOthers

Contact NRI Helpdesk on
Whatsapp(Chat Only)
Whatsapp(Chat Only)
+91-96939-69347

Contact Helpdesk on
Whatsapp(Chat Only)
Whatsapp(Chat Only)
+91-96939-69347
About Akshar Om
Akshar Om
- 2
Total Projects - 1
Ongoing Projects - RERA ID
Established in 1995, Akshar Developers is a brand of repute in the real estate market. It boasts expertise of more than 2 decades and has created a legacy of developing architectural marvels across Navi Mumbai, Pune, and Ahmedabad. The company’s portfolio comprises luxurious and spacious residences, well-located commercial hubs, ultra-modern townships, most advanced business centers, and some other futuristic infrastructural endeavors. It focuses on the latest trends and applies innovative... read more
Similar Projects
- PT ASSIST
![seasons-ecuador-cloud Elevation seasons-ecuador-cloud Elevation]() Hubtown Seasons Ecuador Cloudby Hubtown LimitedChembur, MumbaiPrice on request
Hubtown Seasons Ecuador Cloudby Hubtown LimitedChembur, MumbaiPrice on request - PT ASSIST
![seasons-czarnowo Elevation seasons-czarnowo Elevation]() Hubtown Seasons Czarnowoby Hubtown LimitedChembur, Mumbai₹ 1.62 Cr - ₹ 3.34 Cr
Hubtown Seasons Czarnowoby Hubtown LimitedChembur, Mumbai₹ 1.62 Cr - ₹ 3.34 Cr - PT ASSIST
![seasons-parent Elevation seasons-parent Elevation]() Joynest Seasons Parentby Joynest PremisesChembur, Mumbai₹ 2.82 Cr - ₹ 8.15 Cr
Joynest Seasons Parentby Joynest PremisesChembur, Mumbai₹ 2.82 Cr - ₹ 8.15 Cr - PT ASSIST
![ncp-tower-1 Elevation ncp-tower-1 Elevation]() Lodha Auraby Lodha GroupWadala, Mumbai₹ 3.71 Cr - ₹ 7.86 Cr
Lodha Auraby Lodha GroupWadala, Mumbai₹ 3.71 Cr - ₹ 7.86 Cr - PT ASSIST
![parijat Elevation parijat Elevation]() Raghav Parijatby Raghav Realty DevelopersKurla, Mumbai₹ 1.08 Cr - ₹ 1.66 Cr
Raghav Parijatby Raghav Realty DevelopersKurla, Mumbai₹ 1.08 Cr - ₹ 1.66 Cr
Discuss about Akshar Amar Mansion
comment
Disclaimer
PropTiger.com is not marketing this real estate project (“Project”) and is not acting on behalf of the developer of this Project. The Project has been displayed for information purposes only. The information displayed here is not provided by the developer and hence shall not be construed as an offer for sale or an advertisement for sale by PropTiger.com or by the developer.
The information and data published herein with respect to this Project are collected from publicly available sources. PropTiger.com does not validate or confirm the veracity of the information or guarantee its authenticity or the compliance of the Project with applicable law in particular the Real Estate (Regulation and Development) Act, 2016 (“Act”). Read Disclaimer
The information and data published herein with respect to this Project are collected from publicly available sources. PropTiger.com does not validate or confirm the veracity of the information or guarantee its authenticity or the compliance of the Project with applicable law in particular the Real Estate (Regulation and Development) Act, 2016 (“Act”). Read Disclaimer




