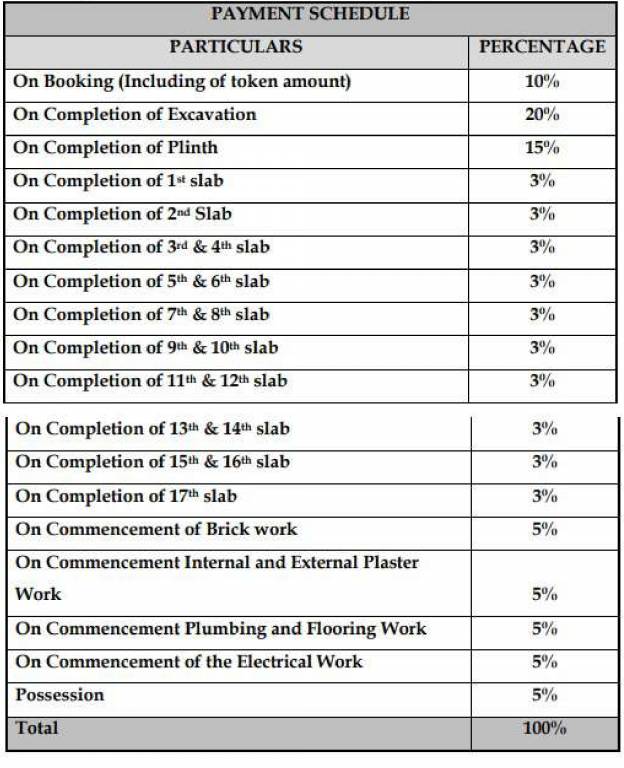
9 Photos
PROJECT RERA ID : P51900033128
377 sq ft 1 BHK 1T Apartment in Gurukrupa Realcon Vikhroli Plus Gurukrupa Anantam
₹ 81.37 L
See inclusions
- 1 BHK sq ft₹ 95.54 L
- 1 BHK sq ft₹ 84.51 L
- 1 BHK sq ft₹ 90.26 L
- 1 BHK sq ft₹ 1.01 Cr
- 1 BHK sq ft₹ 1.09 Cr
- 2 BHK sq ft₹ 1.37 Cr
- 2 BHK sq ft₹ 1.48 Cr
- 2 BHK sq ft₹ 1.50 Cr
- 1 BHK sq ft₹ 93.31 L
- 1 BHK sq ft₹ 96.29 L
- 2 BHK sq ft₹ 1.50 Cr
- 1 BHK sq ft₹ 93.81 L
- 1 BHK sq ft₹ 93.20 L
- 2 BHK sq ft₹ 1.51 Cr
- 1 BHK sq ft₹ 81.37 L
- 1 BHK sq ft₹ 74.46 L
- 1 BHK sq ft₹ 82.24 L
- 1 BHK sq ft₹ 86.34 L
- 1 BHK sq ft₹ 92.38 L
- 2 BHK sq ft₹ 1.14 Cr
- 2 BHK sq ft₹ 1.29 Cr
- 2 BHK sq ft₹ 1.53 Cr
- 2 BHK sq ft₹ 1.25 Cr
- 1 BHK sq ft₹ 68.85 L
- 1 BHK sq ft₹ 93.88 L
Project Location
Vikhroli, Mumbai
Basic Details
Amenities43
Specifications
Property Specifications
- CompletedStatus
- Nov'24Possession Start Date
- 0.23 AcresTotal Area
- 116Total Launched apartments
- Feb'22Launch Date
- ResaleAvailability
Salient Features
- Includes an amphitheater, senior citizen sitout, sun deck, and meditation area
- Offers a gymnasium, jogging track, and children's play area
- Shree Siddhi Vinayagar English High School is 2.1 km away
- Aastha Hospital is 2 km away
Approved for Home loans from following banks
Payment Plans

Price & Floorplan
1BHK+1T (377 sq ft)
₹ 81.37 L
See Price Inclusions

2D
- 1 Bathroom
- 1 Bedroom
- 377 sqft
carpet area
property size here is carpet area. Built-up area is now available
Report Error
Gallery
Vikhroli Plus Gurukrupa AnantamElevation
Vikhroli Plus Gurukrupa AnantamAmenities
Vikhroli Plus Gurukrupa AnantamNeighbourhood
Other properties in Gurukrupa Realcon Vikhroli Plus Gurukrupa Anantam

Contact NRI Helpdesk on
Whatsapp(Chat Only)
Whatsapp(Chat Only)
+91-96939-69347

Contact Helpdesk on
Whatsapp(Chat Only)
Whatsapp(Chat Only)
+91-96939-69347
About Gurukrupa Realcon

- 14
Total Projects - 5
Ongoing Projects - RERA ID
At Gurukrupa Group, we believe ‘The passion to deliver quality life-spaces’ is not just an axiom, but forms the crux of our everyday work ethic, reflected largely through our offerings. Adhering to our credo enables us to provide quality craftsmanship, timely delivery of projects and an exceptional home-buying experience for any customer or prospective client. Incorporated by the highly-driven and dynamic director Mr. Mahesh Patel in the year 2007, Gurukrupa Group has established a f... read more
Similar Properties
- PT ASSIST
![Project Image Project Image]() Neptune 2BHK+2T (702 sq ft)by Neptune GroupNeptune Living Point, Behind Metro Cash & Carry, LBS Marg, Bhandup West, Mumbai₹ 1.47 Cr
Neptune 2BHK+2T (702 sq ft)by Neptune GroupNeptune Living Point, Behind Metro Cash & Carry, LBS Marg, Bhandup West, Mumbai₹ 1.47 Cr - PT ASSIST
![Project Image Project Image]() Jaydeep 1BHK+1Tby Jaydeep GroupVikhroli East, MumbaiPrice on request
Jaydeep 1BHK+1Tby Jaydeep GroupVikhroli East, MumbaiPrice on request - PT ASSIST
![Project Image Project Image]() Jaydeep 2BHK+2Tby Jaydeep GroupVikhroli East, MumbaiPrice on request
Jaydeep 2BHK+2Tby Jaydeep GroupVikhroli East, MumbaiPrice on request - PT ASSIST
![Project Image Project Image]() Lok 3BHK+3Tby LokVikhroliPrice on request
Lok 3BHK+3Tby LokVikhroliPrice on request - PT ASSIST
![Project Image Project Image]() Saur 3BHK+3Tby Saur JagatPowai, MumbaiPrice on request
Saur 3BHK+3Tby Saur JagatPowai, MumbaiPrice on request
Discuss about Vikhroli Plus Gurukrupa Anantam
comment
Disclaimer
PropTiger.com is not marketing this real estate project (“Project”) and is not acting on behalf of the developer of this Project. The Project has been displayed for information purposes only. The information displayed here is not provided by the developer and hence shall not be construed as an offer for sale or an advertisement for sale by PropTiger.com or by the developer.
The information and data published herein with respect to this Project are collected from publicly available sources. PropTiger.com does not validate or confirm the veracity of the information or guarantee its authenticity or the compliance of the Project with applicable law in particular the Real Estate (Regulation and Development) Act, 2016 (“Act”). Read Disclaimer
The information and data published herein with respect to this Project are collected from publicly available sources. PropTiger.com does not validate or confirm the veracity of the information or guarantee its authenticity or the compliance of the Project with applicable law in particular the Real Estate (Regulation and Development) Act, 2016 (“Act”). Read Disclaimer






























