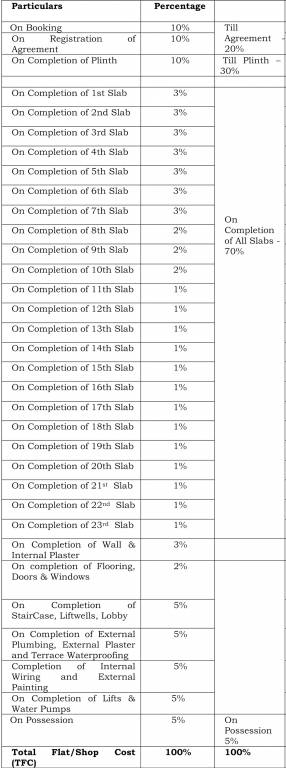
42 Photos
PROJECT RERA ID : P99000027833, P99000032506, P99000032507, P99000049245
620 sq ft 2 BHK 2T Apartment in Imperial Lifestyle Splendora
₹ 49.60 L
See inclusions
- 5 BHK sq ft₹ 1.08 Cr
- 1 BHK sq ft₹ 34.24 L
- 1 BHK sq ft₹ 38.00 L
- 2 BHK sq ft₹ 48.56 L
- 2 BHK sq ft₹ 52.00 L
- 2 BHK sq ft₹ 54.64 L
- 3 BHK sq ft₹ 67.60 L
- 3 BHK sq ft₹ 71.36 L
- 1 BHK sq ft₹ 34.80 L
- 1 BHK sq ft₹ 38.40 L
- 4 BHK sq ft₹ 89.20 L
- 4 BHK sq ft₹ 88.32 L
- 1 BHK sq ft₹ 36.00 L
- 3 BHK sq ft₹ 86.64 L
- 1 BHK sq ft₹ 35.68 L
- 1 BHK sq ft₹ 37.68 L
- 1 BHK sq ft₹ 38.08 L
- 1 BHK sq ft₹ 37.28 L
- 1 BHK sq ft₹ 36.40 L
- 1 BHK sq ft₹ 36.56 L
- 2 BHK sq ft₹ 49.60 L
- 1 BHK sq ft₹ 35.28 L
- 1 BHK sq ft₹ 35.76 L
- 2 BHK sq ft₹ 51.60 L
- 2 BHK sq ft₹ 53.60 L
Project Location
Vasai, Mumbai
Basic Details
Amenities23
Specifications
Property Specifications
- Under ConstructionStatus
- May'27Possession Start Date
- 16.06 AcresTotal Area
- Mar'21Launch Date
- NewAvailability
Salient Features
- 10 minutes drive to Vasai Bus Station.
- Vasai Road Railway Station at 3.6 km distance.
- Offers exquisite amenities like sky jogging track, multi-sport turf, senior citizen lawn, indoor gym, yoga deck.
- Sativali Road connects Vasai East with the vital NH-48, which is nearly 5 km away.
- Om Sai Hospital, Grace Hospital, Platinum Hospital are medical facilities within 5 km radius.
Payment Plans

Price & Floorplan
2BHK+2T (620 sq ft)
₹ 49.60 L
See Price Inclusions

2D
- 2 Bathrooms
- 2 Bedrooms
- 620 sqft
carpet area
property size here is carpet area. Built-up area is now available
Report Error
Gallery
Imperial SplendoraElevation
Imperial SplendoraVideos
Imperial SplendoraAmenities
Imperial SplendoraFloor Plans
Imperial SplendoraNeighbourhood
Imperial SplendoraConstruction Updates
Imperial SplendoraOthers
Other properties in Imperial Lifestyle Splendora

Contact NRI Helpdesk on
Whatsapp(Chat Only)
Whatsapp(Chat Only)
+91-96939-69347

Contact Helpdesk on
Whatsapp(Chat Only)
Whatsapp(Chat Only)
+91-96939-69347
About Imperial Lifestyle

- 11
Total Projects - 10
Ongoing Projects - RERA ID
Step Closer To The Grandeur Get ready to welcome a life full of conveniences and luxuries at Imperial Splendora. It is our most sought-after residence in Vasai. One of the tallest in the city. this magnificent residential project offers a breathtaking view of lush greens and mountainscapes to calm your soul and relax your mind. Located close to vasai station and NH-8, Imperial Splendora offers easy accessibility to various parts of the city. This extravagance comes with various luxurious ameniti... read more
Similar Properties
- PT ASSIST
![Project Image Project Image]() Reliable 1BHK+2T (630 sq ft)by Reliable HomemakersNicky Compound, Near Vidya Vikasini High school, Sector No.6, Gokhivare, Evershine City, Vasai (E), MumbaiPrice on request
Reliable 1BHK+2T (630 sq ft)by Reliable HomemakersNicky Compound, Near Vidya Vikasini High school, Sector No.6, Gokhivare, Evershine City, Vasai (E), MumbaiPrice on request - PT ASSIST
![Project Image Project Image]() Kothari 1BHK+1T (640 sq ft)by Kothari Builders And DevelopersDon Bosco School, Near Church, Juhuchandra, Naigaon East, MumbaiPrice on request
Kothari 1BHK+1T (640 sq ft)by Kothari Builders And DevelopersDon Bosco School, Near Church, Juhuchandra, Naigaon East, MumbaiPrice on request - PT ASSIST
![Project Image Project Image]() MAAD 2BHK+2T (606.76 sq ft)by MAAD Realtors And InfraPlot No 81, At Vasai-Virar City(M Corp), Palghar, Nala Sopara, MumbaiPrice on request
MAAD 2BHK+2T (606.76 sq ft)by MAAD Realtors And InfraPlot No 81, At Vasai-Virar City(M Corp), Palghar, Nala Sopara, MumbaiPrice on request - PT ASSIST
![Project Image Project Image]() Dattani 2BHK+2T (619.14 sq ft)by Dattani ConstructionsSurvey No. 281, At Vasai-Virar City (M Corp.), Palghar, VasaiPrice on request
Dattani 2BHK+2T (619.14 sq ft)by Dattani ConstructionsSurvey No. 281, At Vasai-Virar City (M Corp.), Palghar, VasaiPrice on request - PT ASSIST
![Project Image Project Image]() Poonam 2BHK+2T (609.34 sq ft)by PoonamNala Sopara West, MumbaiPrice on request
Poonam 2BHK+2T (609.34 sq ft)by PoonamNala Sopara West, MumbaiPrice on request
Discuss about Imperial Splendora
comment
Disclaimer
PropTiger.com is not marketing this real estate project (“Project”) and is not acting on behalf of the developer of this Project. The Project has been displayed for information purposes only. The information displayed here is not provided by the developer and hence shall not be construed as an offer for sale or an advertisement for sale by PropTiger.com or by the developer.
The information and data published herein with respect to this Project are collected from publicly available sources. PropTiger.com does not validate or confirm the veracity of the information or guarantee its authenticity or the compliance of the Project with applicable law in particular the Real Estate (Regulation and Development) Act, 2016 (“Act”). Read Disclaimer
The information and data published herein with respect to this Project are collected from publicly available sources. PropTiger.com does not validate or confirm the veracity of the information or guarantee its authenticity or the compliance of the Project with applicable law in particular the Real Estate (Regulation and Development) Act, 2016 (“Act”). Read Disclaimer





























































