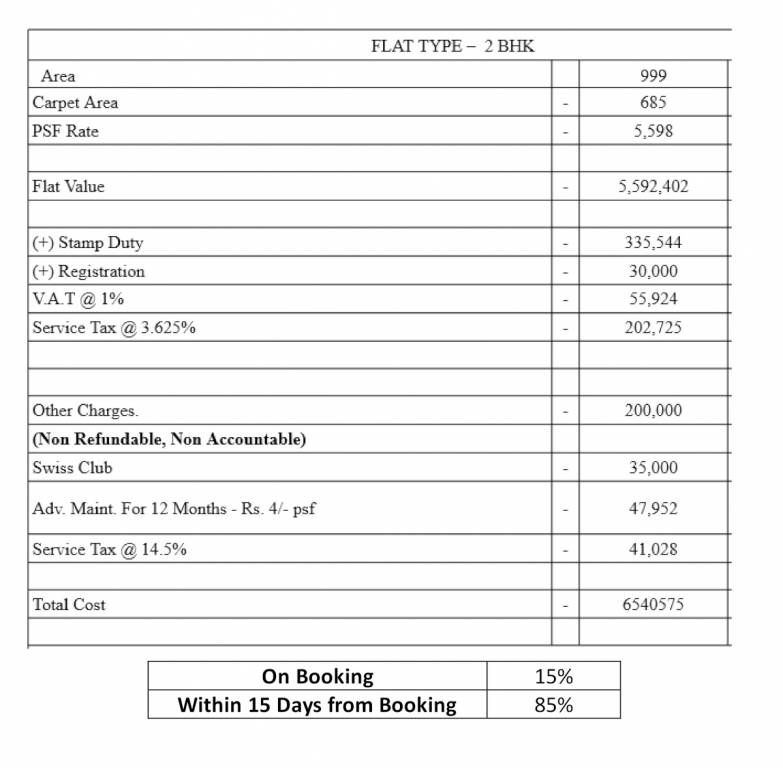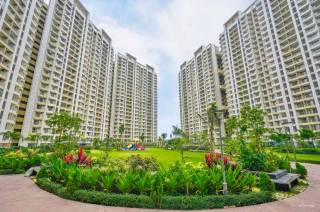
23 Photos
PROJECT RERA ID : .
Ajmera Yogi Dhamby Ajmera Group

Price on request
Builder Price
1, 2 BHK
Apartment
595 - 999 sq ft
Builtup area
Project Location
Kalyan West, Mumbai
Overview
- Jun'17Possession Start Date
- CompletedStatus
- 1560Total Launched apartments
- Apr'10Launch Date
- ResaleAvailability
Salient Features
- Access features like a Billiards table, Skating Rink, ATM, and Jogging Track
- Easy commute to Shahad Railway Station (2.2 km) and Yogidham Bus Stop (210 meters)
- Fulfils the desire of having a home that touches new heights in the prime location of Mumbai
- 6 minutes drive away from B.K. Birla College
- Within a 3.2 km radius of Zojwal Shopping Centre and Krishna Talkies
- Just 0.2 km away from D Mart;
More about Ajmera Yogi Dham
Yogi Dham, The Mega-housing lifestyle complex in Kalyan is for a classy standard of living. Consisting of three 18-storey towers housing 1/2 BHK flats. With a commercial project, you can have easy access to the market area, celebrate your occasions at the clubhouse, stay fit at the gymnasium, stay athletic at the tennis court & basketball court, enjoy at the skating ring and take a deep breath at the sauna.
Approved for Home loans from following banks
Ajmera Yogi Dham Floor Plans
Report Error
Our Picks
- PriceConfigurationPossession
- Current Project
![yogi-dham Images for Elevation of Ajmera Yogi Dham Images for Elevation of Ajmera Yogi Dham]() Ajmera Yogi Dhamby Ajmera GroupKalyan West, MumbaiData Not Available1,2 BHK Apartment595 - 999 sq ftJun '17
Ajmera Yogi Dhamby Ajmera GroupKalyan West, MumbaiData Not Available1,2 BHK Apartment595 - 999 sq ftJun '17 - Recommended
![eden-b7 Elevation Elevation]() Eden B7by Kohinoor Group Pvt LtdKalyan East, Mumbai₹ 30.44 L - ₹ 48.57 L1,2 BHK Apartment358 - 571 sq ftDec '25
Eden B7by Kohinoor Group Pvt LtdKalyan East, Mumbai₹ 30.44 L - ₹ 48.57 L1,2 BHK Apartment358 - 571 sq ftDec '25 - Recommended
![anantam-phase-ii Elevation Elevation]() Anantam Phase IIby Regency GroupDombivali, Mumbai₹ 43.29 L - ₹ 80.19 L1,2 BHK Apartment420 - 778 sq ftJan '22
Anantam Phase IIby Regency GroupDombivali, Mumbai₹ 43.29 L - ₹ 80.19 L1,2 BHK Apartment420 - 778 sq ftJan '22
Ajmera Yogi Dham Amenities
- Gymnasium
- Swimming Pool
- Children's play area
- Club House
- Multipurpose Room
- 24 X 7 Security
- Power Backup
- Maintenance Staff
Ajmera Yogi Dham Specifications
Flooring
Balcony:
Vitrified Tiles
Kitchen:
Ceramic tiles
Living/Dining:
Vitrified Tiles
Master Bedroom:
Vitrified Tiles
Other Bedroom:
Vitrified Tiles
Toilets:
Ceramic Tiles
Others
Windows:
Anodized Aluminium Sliding
Frame Structure:
Earthquake resistant structure
Wiring:
Concealed copper wiring
Gallery
Ajmera Yogi DhamElevation
Ajmera Yogi DhamVideos
Ajmera Yogi DhamAmenities
Ajmera Yogi DhamFloor Plans
Ajmera Yogi DhamNeighbourhood
Ajmera Yogi DhamOthers
Payment Plans


Contact NRI Helpdesk on
Whatsapp(Chat Only)
Whatsapp(Chat Only)
+91-96939-69347

Contact Helpdesk on
Whatsapp(Chat Only)
Whatsapp(Chat Only)
+91-96939-69347
About Ajmera Group

- 67
Years of Experience - 70
Total Projects - 14
Ongoing Projects - RERA ID
Having established itself over 50 beautiful years, Ajmera Group is recognized as one of India's leading Real Estate Company. The reach and interest of the Ajmera Group has only grown with time and has extended to other realms, such as solar power, sports, vaults security, cement and social welfare. The company now has a strong presence in and around Mumbai, Pune, Ahmedabad, Surat, Rajkot and Bangalore as well as an international project in Bahrain. Quality, innovative construction technology, co... read more
Similar Projects
- PT ASSIST
![eden-b7 Elevation eden-b7 Elevation]() Kohinoor Eden B7by Kohinoor Group Pvt LtdKalyan East, Mumbai₹ 30.44 L - ₹ 48.57 L
Kohinoor Eden B7by Kohinoor Group Pvt LtdKalyan East, Mumbai₹ 30.44 L - ₹ 48.57 L - PT ASSIST
![anantam-phase-ii Elevation anantam-phase-ii Elevation]() Regency Anantam Phase IIby Regency GroupDombivali, Mumbai₹ 43.29 L - ₹ 80.19 L
Regency Anantam Phase IIby Regency GroupDombivali, Mumbai₹ 43.29 L - ₹ 80.19 L - PT ASSIST
![anantam-nxt-phase-i Elevation anantam-nxt-phase-i Elevation]() Regency Anantam Nxt Phase Iby Regency GroupDombivali, Mumbai₹ 33.82 L - ₹ 61.22 L
Regency Anantam Nxt Phase Iby Regency GroupDombivali, Mumbai₹ 33.82 L - ₹ 61.22 L - PT ASSIST
![anantam-phase-iv Elevation anantam-phase-iv Elevation]() Regency Anantam Phase IVby Regency GroupDombivali, Mumbai₹ 43.03 L
Regency Anantam Phase IVby Regency GroupDombivali, Mumbai₹ 43.03 L - PT ASSIST
![anantam-phase-iii Elevation anantam-phase-iii Elevation]() Regency Anantam Phase IIIby Regency GroupDombivali, Mumbai₹ 35.23 L - ₹ 53.87 L
Regency Anantam Phase IIIby Regency GroupDombivali, Mumbai₹ 35.23 L - ₹ 53.87 L
Discuss about Ajmera Yogi Dham
comment
Disclaimer
PropTiger.com is not marketing this real estate project (“Project”) and is not acting on behalf of the developer of this Project. The Project has been displayed for information purposes only. The information displayed here is not provided by the developer and hence shall not be construed as an offer for sale or an advertisement for sale by PropTiger.com or by the developer.
The information and data published herein with respect to this Project are collected from publicly available sources. PropTiger.com does not validate or confirm the veracity of the information or guarantee its authenticity or the compliance of the Project with applicable law in particular the Real Estate (Regulation and Development) Act, 2016 (“Act”). Read Disclaimer
The information and data published herein with respect to this Project are collected from publicly available sources. PropTiger.com does not validate or confirm the veracity of the information or guarantee its authenticity or the compliance of the Project with applicable law in particular the Real Estate (Regulation and Development) Act, 2016 (“Act”). Read Disclaimer








































