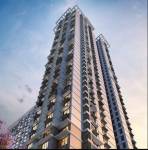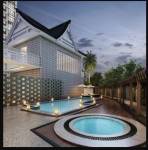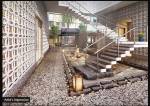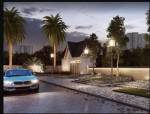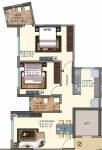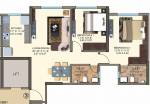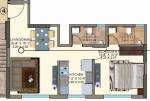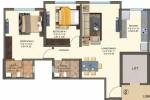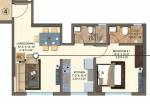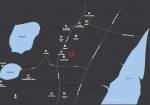
41 Photos
PROJECT RERA ID : P51800008343, P51800022936
Kanakia Zenworld

₹ 1.20 Cr - ₹ 2.75 Cr
Builder Price
See inclusions
1, 2, 3 BHK
Apartment
418 - 959 sq ft
Carpet Area
Project Location
Kanjurmarg, Mumbai
Overview
- Jun'26Possession Start Date
- Under ConstructionStatus
- Aug'17Launch Date
- New and ResaleAvailability
Kanakia Zenworld Floor Plans
- 1 BHK
- 2 BHK
- 3 BHK
| Floor Plan | Carpet Area | Builder Price |
|---|---|---|
 | 418 sq ft (1BHK+1T) | ₹ 1.20 Cr |
 | 430 sq ft (1BHK+1T) | ₹ 1.23 Cr |
 | 446 sq ft (1BHK+1T) | ₹ 1.28 Cr |
 | 448 sq ft (1BHK+1T) | ₹ 1.29 Cr |
 | 449 sq ft (1BHK+1T) | ₹ 1.29 Cr |
 | 450 sq ft (1BHK+1T) | ₹ 1.29 Cr |
 | 454 sq ft (1BHK+1T) | ₹ 1.30 Cr |
 | 455 sq ft (1BHK+1T) | ₹ 1.31 Cr |
 | 456 sq ft (1BHK+1T) | ₹ 1.31 Cr |
 | 510 sq ft (1BHK+1T) | ₹ 1.46 Cr |
 | 555 sq ft (1BHK+1T + Study Room) | ₹ 1.59 Cr |
8 more size(s)less size(s)
Report Error
Our Picks
- PriceConfigurationPossession
- Current Project
![zenworld Elevation Elevation]() Kanakia Zenworldby Kanakia Spaces RealtyKanjurmarg, Mumbai₹ 1.20 Cr - ₹ 2.75 Cr1,2,3 BHK Apartment418 - 959 sq ftJun '26
Kanakia Zenworldby Kanakia Spaces RealtyKanjurmarg, Mumbai₹ 1.20 Cr - ₹ 2.75 Cr1,2,3 BHK Apartment418 - 959 sq ftJun '26 - Recommended
![bliss-wing-b Images for Elevation of Runwal Bliss Wing B Images for Elevation of Runwal Bliss Wing B]() Bliss Wing Bby Runwal GroupKanjurmarg, MumbaiData Not Available2 BHK Apartment592 - 793 sq ftNov '23
Bliss Wing Bby Runwal GroupKanjurmarg, MumbaiData Not Available2 BHK Apartment592 - 793 sq ftNov '23 - Recommended
![Images for Elevation of Runwal Bliss Wing C Images for Elevation of Runwal Bliss Wing C]() Bliss Wing Cby Runwal GroupKanjurmarg, MumbaiData Not Available3 BHK Apartment849 - 1,171 sq ftNov '23
Bliss Wing Cby Runwal GroupKanjurmarg, MumbaiData Not Available3 BHK Apartment849 - 1,171 sq ftNov '23
Kanakia Zenworld Amenities
- Club House
- Swimming Pool
- Children's play area
- Gymnasium
- Health Facilities
- Car Parking
- Closed Car Parking
- Badminton Court
Kanakia Zenworld Specifications
Doors
Main:
Wooden Frame
Internal:
Flush Door
Flooring
Living/Dining:
Vitrified Tiles
Master Bedroom:
Vitrified Tiles
Other Bedroom:
Vitrified Tiles
Toilets:
Ceramic Tiles
Kitchen:
- Vitrified flooring
Balcony:
Anti Skid Vitrified Tiles
Gallery
Kanakia ZenworldElevation
Kanakia ZenworldVideos
Kanakia ZenworldAmenities
Kanakia ZenworldNeighbourhood
Kanakia ZenworldOthers
Payment Plans


Contact NRI Helpdesk on
Whatsapp(Chat Only)
Whatsapp(Chat Only)
+91-96939-69347

Contact Helpdesk on
Whatsapp(Chat Only)
Whatsapp(Chat Only)
+91-96939-69347
About Kanakia Spaces Realty

- 41
Years of Experience - 46
Total Projects - 8
Ongoing Projects - RERA ID
Kanakia Spaces was founded in 1986. It is a leading name in the real estate market. The company's office is based in Mumbai. The company is headed by Rasesh Kanakia and Himanshu Kanakia. The company is counted amongst the top 10 real estate development brands. Since the formation, the company has constructed different residential, education, commercial and entertainment projects. The total built up area by the group is over 13 million sq. ft. Unique Selling Point Kanakia Spaces is honored with "... read more
Similar Projects
- PT ASSIST
![bliss-wing-b Images for Elevation of Runwal Bliss Wing B bliss-wing-b Images for Elevation of Runwal Bliss Wing B]() Runwal Bliss Wing Bby Runwal GroupKanjurmarg, MumbaiPrice on request
Runwal Bliss Wing Bby Runwal GroupKanjurmarg, MumbaiPrice on request - PT ASSIST
![Images for Elevation of Runwal Bliss Wing C Images for Elevation of Runwal Bliss Wing C]() Runwal Bliss Wing Cby Runwal GroupKanjurmarg, MumbaiPrice on request
Runwal Bliss Wing Cby Runwal GroupKanjurmarg, MumbaiPrice on request - PT ASSIST
![runwal-bliss-wing-a Elevation runwal-bliss-wing-a Elevation]() Runwal Bliss Wing Aby Runwal GroupKanjurmarg, Mumbai₹ 2.94 Cr - ₹ 4.32 Cr
Runwal Bliss Wing Aby Runwal GroupKanjurmarg, Mumbai₹ 2.94 Cr - ₹ 4.32 Cr - PT ASSIST
![gardenvista-at-runwal-bliss Elevation gardenvista-at-runwal-bliss Elevation]() Gardenvista at Runwal Blissby Runwal GroupKanjurmarg, Mumbai₹ 1.61 Cr - ₹ 2.89 Cr
Gardenvista at Runwal Blissby Runwal GroupKanjurmarg, Mumbai₹ 1.61 Cr - ₹ 2.89 Cr - PT ASSIST
![avante Images for Elevation of Sheth Avante avante Images for Elevation of Sheth Avante]() Sheth Avanteby Sheth CorpKanjurmarg, MumbaiPrice on request
Sheth Avanteby Sheth CorpKanjurmarg, MumbaiPrice on request
Discuss about Kanakia Zenworld
comment
Disclaimer
PropTiger.com is not marketing this real estate project (“Project”) and is not acting on behalf of the developer of this Project. The Project has been displayed for information purposes only. The information displayed here is not provided by the developer and hence shall not be construed as an offer for sale or an advertisement for sale by PropTiger.com or by the developer.
The information and data published herein with respect to this Project are collected from publicly available sources. PropTiger.com does not validate or confirm the veracity of the information or guarantee its authenticity or the compliance of the Project with applicable law in particular the Real Estate (Regulation and Development) Act, 2016 (“Act”). Read Disclaimer
The information and data published herein with respect to this Project are collected from publicly available sources. PropTiger.com does not validate or confirm the veracity of the information or guarantee its authenticity or the compliance of the Project with applicable law in particular the Real Estate (Regulation and Development) Act, 2016 (“Act”). Read Disclaimer














