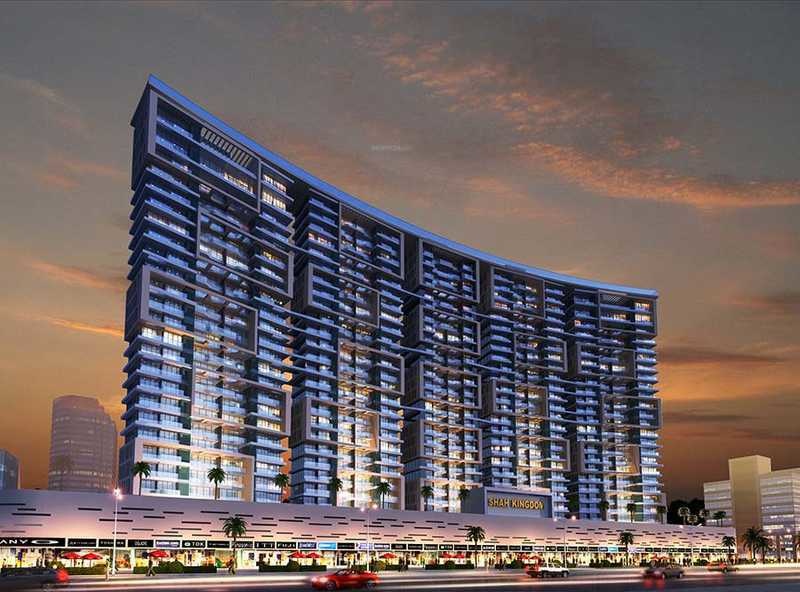
9 Photos
PROJECT RERA ID : P52000006936
Shah Kingdom IV Phase D Wing
Price on request
Builder Price
3 BHK
Apartment
734 - 758 sq ft
Carpet Area
Project Location
Kharghar, Mumbai
Overview
- Nov'23Possession Start Date
- CompletedStatus
- 1 AcresTotal Area
- 48Total Launched apartments
- Feb'13Launch Date
- ResaleAvailability
Salient Features
- Spacious properties, luxurious properties
- Ultra modern amenities like landscaped gardens, swimming pool, olympic size swimming pool, tree plantation, club house, children play area
- Famous for schools, recreational, hospitals, restaurants, banks
- 15 min driving distance from the scope nursery and primary school - 1km, 2km - mcdonald's, 2km - bharatiya vidya bhavan's school
More about Shah Kingdom IV Phase D Wing
.
Approved for Home loans from following banks
![HDFC (5244) HDFC (5244)]()
![Axis Bank Axis Bank]()
![PNB Housing PNB Housing]()
![Indiabulls Indiabulls]()
![Citibank Citibank]()
![DHFL DHFL]()
![L&T Housing (DSA_LOSOT) L&T Housing (DSA_LOSOT)]()
![IIFL IIFL]()
- + 3 more banksshow less
Shah Kingdom IV Phase D Wing Floor Plans
Report Error
Our Picks
- PriceConfigurationPossession
- Current Project
![kingdom-iv-phase-d-wing Elevation Elevation]() Shah Kingdom IV Phase D Wingby Shah Group BuildersKharghar, MumbaiData Not Available3 BHK Apartment734 - 758 sq ftNov '23
Shah Kingdom IV Phase D Wingby Shah Group BuildersKharghar, MumbaiData Not Available3 BHK Apartment734 - 758 sq ftNov '23 - Recommended
![greens-3 Elevation Elevation]() Greens 3by Bhagwati GroupKharghar, MumbaiData Not Available2,3 BHK Apartment518 - 826 sq ftMay '23
Greens 3by Bhagwati GroupKharghar, MumbaiData Not Available2,3 BHK Apartment518 - 826 sq ftMay '23 - Recommended
![greens-1 Images for Elevation of Bhagwati Greens 1 Images for Elevation of Bhagwati Greens 1]() Greens 1by Bhagwati GroupKharghar, MumbaiData Not Available2,3,4 BHK Apartment1,120 - 2,270 sq ftNov '19
Greens 1by Bhagwati GroupKharghar, MumbaiData Not Available2,3,4 BHK Apartment1,120 - 2,270 sq ftNov '19
Shah Kingdom IV Phase D Wing Amenities
- Closed Car Parking
- Fire Fighting System
- Sewage Treatment Plant
- 24X7 Water Supply
- Aggregate area of recreational Open Space
- Electrical Meter Room, Sub-Station, Receiving Station
- Landscaping & Tree Planting
- Storm Water Drains
Gallery
Shah Kingdom IV Phase D WingElevation
Shah Kingdom IV Phase D WingAmenities
Shah Kingdom IV Phase D WingFloor Plans
Shah Kingdom IV Phase D WingNeighbourhood
Shah Kingdom IV Phase D WingConstruction Updates
Shah Kingdom IV Phase D WingOthers

Contact NRI Helpdesk on
Whatsapp(Chat Only)
Whatsapp(Chat Only)
+91-96939-69347

Contact Helpdesk on
Whatsapp(Chat Only)
Whatsapp(Chat Only)
+91-96939-69347
About Shah Group Builders

- 21
Total Projects - 0
Ongoing Projects - RERA ID
Similar Projects
- PT ASSIST
![greens-3 Elevation greens-3 Elevation]() Bhagwati Greens 3by Bhagwati GroupKharghar, MumbaiPrice on request
Bhagwati Greens 3by Bhagwati GroupKharghar, MumbaiPrice on request - PT ASSIST
![greens-1 Images for Elevation of Bhagwati Greens 1 greens-1 Images for Elevation of Bhagwati Greens 1]() Bhagwati Greens 1by Bhagwati GroupKharghar, MumbaiPrice on request
Bhagwati Greens 1by Bhagwati GroupKharghar, MumbaiPrice on request - PT ASSIST
![Images for Elevation of Bhagwati Bhagwati Greens 2 Images for Elevation of Bhagwati Bhagwati Greens 2]() Bhagwati Greens 2by Bhagwati GroupKharghar, MumbaiPrice on request
Bhagwati Greens 2by Bhagwati GroupKharghar, MumbaiPrice on request - PT ASSIST
![shreeji-today Elevation shreeji-today Elevation]() Shreeji Todayby Today RoyalKharghar, Mumbai₹ 76.70 L - ₹ 3.65 Cr
Shreeji Todayby Today RoyalKharghar, Mumbai₹ 76.70 L - ₹ 3.65 Cr - PT ASSIST
![Images for Elevation of Arihant Clan Aalishan Phase II Images for Elevation of Arihant Clan Aalishan Phase II]() Arihant Clan Aalishan Phase IIby Arihant SuperstructuresKharghar, Mumbai₹ 55.86 L - ₹ 1.41 Cr
Arihant Clan Aalishan Phase IIby Arihant SuperstructuresKharghar, Mumbai₹ 55.86 L - ₹ 1.41 Cr
Discuss about Shah Kingdom IV Phase D Wing
comment
Disclaimer
PropTiger.com is not marketing this real estate project (“Project”) and is not acting on behalf of the developer of this Project. The Project has been displayed for information purposes only. The information displayed here is not provided by the developer and hence shall not be construed as an offer for sale or an advertisement for sale by PropTiger.com or by the developer.
The information and data published herein with respect to this Project are collected from publicly available sources. PropTiger.com does not validate or confirm the veracity of the information or guarantee its authenticity or the compliance of the Project with applicable law in particular the Real Estate (Regulation and Development) Act, 2016 (“Act”). Read Disclaimer
The information and data published herein with respect to this Project are collected from publicly available sources. PropTiger.com does not validate or confirm the veracity of the information or guarantee its authenticity or the compliance of the Project with applicable law in particular the Real Estate (Regulation and Development) Act, 2016 (“Act”). Read Disclaimer





























