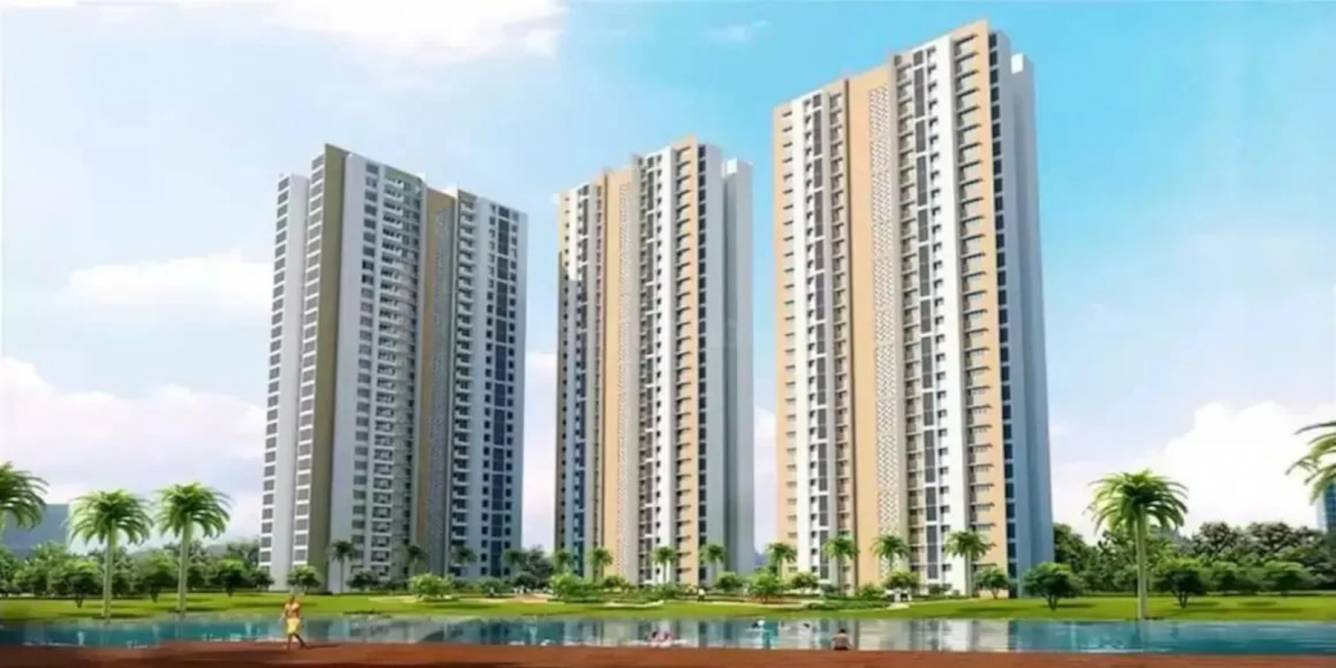
14 Photos
PROJECT RERA ID : P51700049074, P51700045858, P51700046319, P51700046037
622 sq ft 2 BHK 2T Apartment in Lodha Group Crown Kolshetby Lodha Group
Price on request
Project Location
Thane West, Mumbai
Basic Details
Amenities43
Specifications
Property Specifications
- CompletedStatus
- Feb'25Possession Start Date
- 4 AcresTotal Area
- Dec'21Launch Date
- ResaleAvailability
Salient Features
- Just 1.9 km from Kolshet Creek, offering residents scenic views and recreational opportunities nearby
- Only 1.9 km from R Mall Thane
- Just 3.2 km from Hiranandani Hospital, ensuring easy access to quality healthcare services
- Conveniently located just 2.1 km from Rainbow International School, offering quality education
- World-class amenities and 9000 sq. ft. clubhouse
About the Project: Lodha Crown Kolshet by Lodha Group is an under construction project located in the prime of Kolshet in Thane West, Mumbai. Offering 1 and 2 BHK apartments with a minimum area of 321 sq. ft. and a maximum area of 813 sq. ft., this project is a perfect blend of luxury and comfort. The project comprises of multiple towers and units, providing ample options to choose from. About the Builder: Lodha Group, the developer of Lodha Crown Kolshet, has been in the real estate industry si...more
Price & Floorplan
2BHK+2T (622 sq ft)
Price On Request
- 2 Bathrooms
- 2 Bedrooms
- 622 sqft
carpet area
property size here is carpet area. Built-up area is now available
Report Error
Gallery
Lodha Crown KolshetElevation
Lodha Crown KolshetVideos
Lodha Crown KolshetAmenities
Lodha Crown KolshetFloor Plans
Lodha Crown KolshetNeighbourhood
Lodha Crown KolshetOthers
Home Loan & EMI Calculator
Select a unit
Loan Amount( ₹ )
Loan Tenure(in Yrs)
Interest Rate (p.a.)
Monthly EMI: ₹ 0
Apply Homeloan
Other properties in Lodha Group Crown Kolshet
- 1 BHK
- 2 BHK

Contact NRI Helpdesk on
Whatsapp(Chat Only)
Whatsapp(Chat Only)
+91-96939-69347

Contact Helpdesk on
Whatsapp(Chat Only)
Whatsapp(Chat Only)
+91-96939-69347
About Lodha Group

- 46
Years of Experience - 453
Total Projects - 204
Ongoing Projects - RERA ID
Founded in 1980, Lodha Group is a premier real estate developer of Mumbai . Mangal Prabhat Lodha is the chairman and founder. Presently the company is working on over 35 million sq.ft of space which accounts for around 30 projects that are located in and around Mumbai (from Napean Sea Road to Dombivali). The real estate company is expanding its reach by developing luxury living spaces in Pune and Hyderabad . The Group made history by recording one of the biggest land deal in India. They bought... read more
Similar Properties
- PT ASSIST
![Project Image Project Image]() RNA NG 1BHK+1T (585 sq ft)by RNA NG BuildersThane WestPrice on request
RNA NG 1BHK+1T (585 sq ft)by RNA NG BuildersThane WestPrice on request - PT ASSIST
![Project Image Project Image]() SB 2BHK+2Tby SBNear Brahmand Phase-IV, Opp. Swastik Park, Azad Nagar, Off Ghodbunder Road, Thane West, MumbaiPrice on request
SB 2BHK+2Tby SBNear Brahmand Phase-IV, Opp. Swastik Park, Azad Nagar, Off Ghodbunder Road, Thane West, MumbaiPrice on request - PT ASSIST
![Project Image Project Image]() SB 3BHK+3Tby SBNear Brahmand Phase-IV, Opp. Swastik Park, Azad Nagar, Off Ghodbunder Road, Thane West, MumbaiPrice on request
SB 3BHK+3Tby SBNear Brahmand Phase-IV, Opp. Swastik Park, Azad Nagar, Off Ghodbunder Road, Thane West, MumbaiPrice on request - PT ASSIST
![Project Image Project Image]() Charms 2BHK+2Tby Charms Group And RRCThane West, MumbaiPrice on request
Charms 2BHK+2Tby Charms Group And RRCThane West, MumbaiPrice on request - PT ASSIST
![Project Image Project Image]() Charms 3BHK+3Tby Charms Group And RRCThane West, MumbaiPrice on request
Charms 3BHK+3Tby Charms Group And RRCThane West, MumbaiPrice on request
Discuss about Lodha Crown Kolshet
comment
Disclaimer
PropTiger.com is not marketing this real estate project (“Project”) and is not acting on behalf of the developer of this Project. The Project has been displayed for information purposes only. The information displayed here is not provided by the developer and hence shall not be construed as an offer for sale or an advertisement for sale by PropTiger.com or by the developer.
The information and data published herein with respect to this Project are collected from publicly available sources. PropTiger.com does not validate or confirm the veracity of the information or guarantee its authenticity or the compliance of the Project with applicable law in particular the Real Estate (Regulation and Development) Act, 2016 (“Act”). Read Disclaimer
The information and data published herein with respect to this Project are collected from publicly available sources. PropTiger.com does not validate or confirm the veracity of the information or guarantee its authenticity or the compliance of the Project with applicable law in particular the Real Estate (Regulation and Development) Act, 2016 (“Act”). Read Disclaimer





















