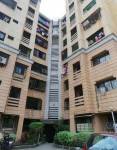
11 Photos
PROJECT RERA ID : .
573 sq ft 2 BHK 2T Apartment in Mahindra Lifespaces Developers Mahindra Park
Price on request
Project Location
Ghatkopar West, Mumbai
Basic Details
Amenities28
Specifications
Property Specifications
- CompletedStatus
- Aug'08Possession Start Date
- 573 sq ftSize
- Sep'04Launch Date
- ResaleAvailability
Salient Features
- LBS Marg ~ 0.177 Km from the projects
- Centrally located- Easy connectivity to all areas in Mumbai, Thane, and Navi Mumbai
.
Price & Floorplan
2BHK+2T (573 sq ft)
Price On Request

- 2 Bathrooms
- 2 Bedrooms
Report Error
Gallery
Mahindra ParkElevation
Mahindra ParkVideos
Mahindra ParkAmenities
Mahindra ParkNeighbourhood
Other properties in Mahindra Lifespaces Developers Mahindra Park
- 1 BHK
- 2 BHK
- 3 BHK

Contact NRI Helpdesk on
Whatsapp(Chat Only)
Whatsapp(Chat Only)
+91-96939-69347

Contact Helpdesk on
Whatsapp(Chat Only)
Whatsapp(Chat Only)
+91-96939-69347
About Mahindra Lifespaces Developers

- 31
Years of Experience - 151
Total Projects - 70
Ongoing Projects - RERA ID
Mahindra Lifespaces has established itself as a reputed name in the real estate Industry of India. Alternative thinking, accepting no limits and driving positive change are the core principles of this construction giant. With a mission of, “transforming urban landscapes by creating sustainable communities” Mahindra Lifespaces is forging ahead in the industry by setting new benchmarks with every passing project. Mahindra Lifespaces is one of the first companies to receive the platinum... read more
Similar Properties
- PT ASSIST
![Project Image Project Image]() Rachanaa 2BHK+2Tby RachanaaUpashraya Lane, Ghatkopar East, MumbaiPrice on request
Rachanaa 2BHK+2Tby RachanaaUpashraya Lane, Ghatkopar East, MumbaiPrice on request - PT ASSIST
![Project Image Project Image]() Rachanaa 3BHK+3Tby RachanaaUpashraya Lane, Ghatkopar East, MumbaiPrice on request
Rachanaa 3BHK+3Tby RachanaaUpashraya Lane, Ghatkopar East, MumbaiPrice on request - PT ASSIST
![Project Image Project Image]() CMG 2BHK+2Tby CMGSarvoday Buddha Vihar Rd, Tilak Nagar, Chembur, MumbaiPrice on request
CMG 2BHK+2Tby CMGSarvoday Buddha Vihar Rd, Tilak Nagar, Chembur, MumbaiPrice on request - PT ASSIST
![Project Image Project Image]() CMG 3BHK+3Tby CMGSarvoday Buddha Vihar Rd, Tilak Nagar, Chembur, MumbaiPrice on request
CMG 3BHK+3Tby CMGSarvoday Buddha Vihar Rd, Tilak Nagar, Chembur, MumbaiPrice on request - PT ASSIST
![Project Image Project Image]() Kavya 1BHK+1T (640 sq ft)by KavyaGhatkopar East, MumbaiPrice on request
Kavya 1BHK+1T (640 sq ft)by KavyaGhatkopar East, MumbaiPrice on request
Discuss about Mahindra Park
comment
Disclaimer
PropTiger.com is not marketing this real estate project (“Project”) and is not acting on behalf of the developer of this Project. The Project has been displayed for information purposes only. The information displayed here is not provided by the developer and hence shall not be construed as an offer for sale or an advertisement for sale by PropTiger.com or by the developer.
The information and data published herein with respect to this Project are collected from publicly available sources. PropTiger.com does not validate or confirm the veracity of the information or guarantee its authenticity or the compliance of the Project with applicable law in particular the Real Estate (Regulation and Development) Act, 2016 (“Act”). Read Disclaimer
The information and data published herein with respect to this Project are collected from publicly available sources. PropTiger.com does not validate or confirm the veracity of the information or guarantee its authenticity or the compliance of the Project with applicable law in particular the Real Estate (Regulation and Development) Act, 2016 (“Act”). Read Disclaimer
















