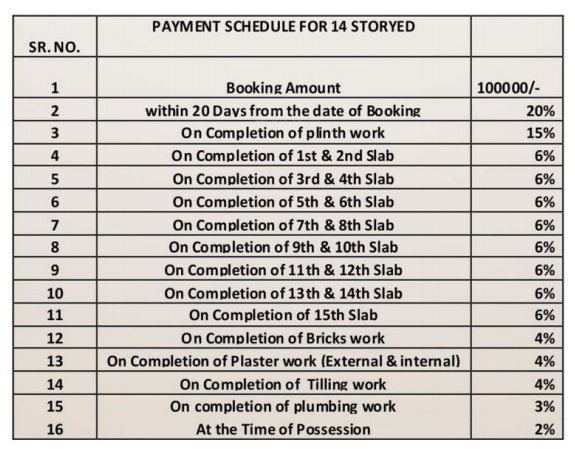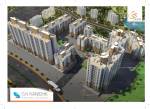
8 Photos
PROJECT RERA ID : P51700012436
344 sq ft 1 BHK 1T Apartment in Om Sai Group Kanishk Phase IIby Om Sai Group
Price on request
Project Location
Dombivali, Mumbai
Basic Details
Amenities26
Property Specifications
- CompletedStatus
- Aug'20Possession Start Date
- 182Total Launched apartments
- Mar'14Launch Date
- New and ResaleAvailability
Salient Features
- Some of the amenities are landscaped gardens, swimming pool, olympic size swimming pool, tree plantation, club house
- Conviniently located near schools, malls, shopping, hospitals
- The project offers apartment with perfect combination of contemporary architecture and features to provide comfortable living
- Landscape garden, children play area, rainwater harvesting
- Sankara eye hospital
.
Approved for Home loans from following banks
![HDFC (5244) HDFC (5244)]()
![Axis Bank Axis Bank]()
![PNB Housing PNB Housing]()
![Indiabulls Indiabulls]()
![Citibank Citibank]()
![DHFL DHFL]()
![L&T Housing (DSA_LOSOT) L&T Housing (DSA_LOSOT)]()
![IIFL IIFL]()
- + 3 more banksshow less
Payment Plans

Price & Floorplan
1BHK+1T (344.01 sq ft)
Price On Request

- 1 Bathroom
- 1 Bedroom
- 344 sqft
carpet area
property size here is carpet area. Built-up area is now available
Report Error
Gallery
Om Sai Kanishk Phase IIElevation
Om Sai Kanishk Phase IIAmenities
Om Sai Kanishk Phase IIOthers
Other properties in Om Sai Group Kanishk Phase II
- 1 BHK
- 2 BHK

Contact NRI Helpdesk on
Whatsapp(Chat Only)
Whatsapp(Chat Only)
+91-96939-69347

Contact Helpdesk on
Whatsapp(Chat Only)
Whatsapp(Chat Only)
+91-96939-69347
About Om Sai Group

- 8
Total Projects - 3
Ongoing Projects - RERA ID
Om Sai Group is born out of passion to give the world more than it ever desires. The world for us dosen't only represent international demand but also the peak of trust, standard of quality and economy of price. All this topped by Innovation & Imagination. Om Sai group pioneers in Indian realty sector. We are solely here to amaze our audiences with the Kaleidoscope of services we offer in addition to the conventional ones.We just don't 'Construct' homes but we 'Sculpt' it to cast them accord... read more
Similar Properties
- PT ASSIST
![Project Image Project Image]() Yug 1BHK+1T (390 sq ft)by Yug BuiltconDombivili, MumbaiPrice on request
Yug 1BHK+1T (390 sq ft)by Yug BuiltconDombivili, MumbaiPrice on request - PT ASSIST
![Project Image Project Image]() Anantnath 1BHK+1T (335.30 sq ft)by Anantnath DevelopersPlot No 167/13B, DivaPrice on request
Anantnath 1BHK+1T (335.30 sq ft)by Anantnath DevelopersPlot No 167/13B, DivaPrice on request - PT ASSIST
![Project Image Project Image]() Anantnath 1BHK+1T (440 sq ft)by Anantnath DevelopersS.No 149 1A, Village Agasan, DivaPrice on request
Anantnath 1BHK+1T (440 sq ft)by Anantnath DevelopersS.No 149 1A, Village Agasan, DivaPrice on request - PT ASSIST
![Project Image Project Image]() Anantnath 2BHK+2T (484.38 sq ft)by Anantnath DevelopersPlot No 167/13B, DivaPrice on request
Anantnath 2BHK+2T (484.38 sq ft)by Anantnath DevelopersPlot No 167/13B, DivaPrice on request - PT ASSIST
![Project Image Project Image]() Anantnath 2BHK+2T (607.30 sq ft)by Anantnath DevelopersS.No 149 1A, Village Agasan, DivaPrice on request
Anantnath 2BHK+2T (607.30 sq ft)by Anantnath DevelopersS.No 149 1A, Village Agasan, DivaPrice on request
Discuss about Om Sai Kanishk Phase II
comment
Disclaimer
PropTiger.com is not marketing this real estate project (“Project”) and is not acting on behalf of the developer of this Project. The Project has been displayed for information purposes only. The information displayed here is not provided by the developer and hence shall not be construed as an offer for sale or an advertisement for sale by PropTiger.com or by the developer.
The information and data published herein with respect to this Project are collected from publicly available sources. PropTiger.com does not validate or confirm the veracity of the information or guarantee its authenticity or the compliance of the Project with applicable law in particular the Real Estate (Regulation and Development) Act, 2016 (“Act”). Read Disclaimer
The information and data published herein with respect to this Project are collected from publicly available sources. PropTiger.com does not validate or confirm the veracity of the information or guarantee its authenticity or the compliance of the Project with applicable law in particular the Real Estate (Regulation and Development) Act, 2016 (“Act”). Read Disclaimer


















