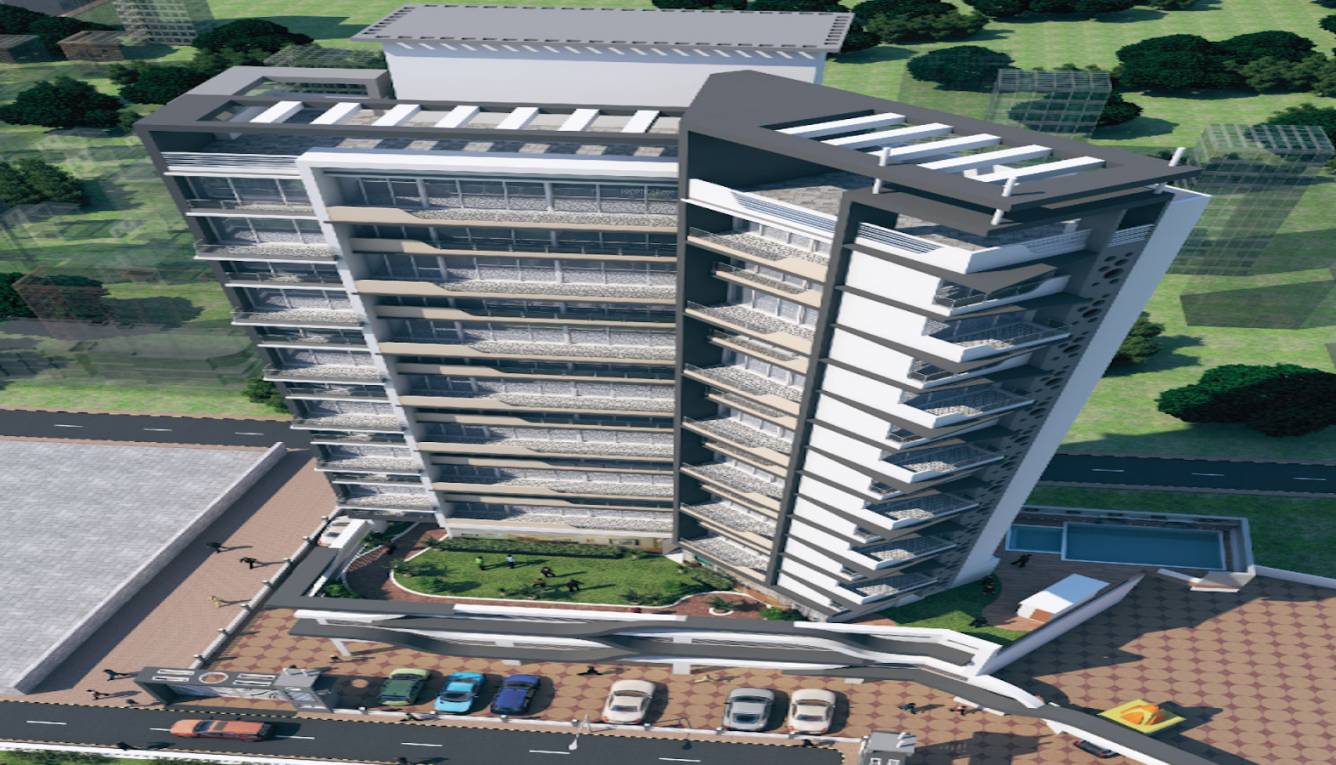
20 Photos
PROJECT RERA ID : P51700029084
672 sq ft 3 BHK 3T Apartment in Omkar Enterprises Kamothe Planet
₹ 1.59 Cr
See inclusions
Project Location
Nerul, Mumbai
Basic Details
Amenities24
Specifications
Property Specifications
- Under ConstructionStatus
- Dec'24Possession Start Date
- 0.58 AcresTotal Area
- 162Total Launched apartments
- Apr'21Launch Date
- New and ResaleAvailability
Salient Features
- Located within 15 mins from Palm Beach Road, Nerul Station and Grand Central Mall
- Amenities include swimming pool, jogging track and kid's play area
- Features a Clubhouse, Meditation hall and Banquet hall
- Equipped with green features like Sewage Treatment Plant and Rain Water Harvesting
- Located within 5km from Delhi World Public School, Ojas Hospital and Padmashree Dr DY Patil
.
Price & Floorplan
3BHK+3T (672.10 sq ft)
₹ 1.59 Cr
See Price Inclusions

- 3 Bathrooms
- 3 Bedrooms
- 672 sqft
carpet area
property size here is carpet area. Built-up area is now available
Report Error
Gallery
Omkar PlanetElevation
Omkar PlanetAmenities
Omkar PlanetFloor Plans
Omkar PlanetNeighbourhood
Omkar PlanetConstruction Updates
Omkar PlanetOthers
Other properties in Omkar Enterprises Kamothe Planet
- 1 BHK
- 2 BHK
- 3 BHK

Contact NRI Helpdesk on
Whatsapp(Chat Only)
Whatsapp(Chat Only)
+91-96939-69347

Contact Helpdesk on
Whatsapp(Chat Only)
Whatsapp(Chat Only)
+91-96939-69347
About Omkar Enterprises Kamothe
Omkar Enterprises Kamothe
- 1
Total Projects - 1
Ongoing Projects - RERA ID
Similar Properties
- PT ASSIST
![Project Image Project Image]() Star Height 1BHK+1T (299.77 sq ft)by Star Height BuildersNerulPrice on request
Star Height 1BHK+1T (299.77 sq ft)by Star Height BuildersNerulPrice on request - PT ASSIST
![Project Image Project Image]() NM 1BHK+1T (281.58 sq ft)by NM EnterprisesPlot No 75A, 76, NerulPrice on request
NM 1BHK+1T (281.58 sq ft)by NM EnterprisesPlot No 75A, 76, NerulPrice on request - PT ASSIST
![Project Image Project Image]() Varsha 3BHK+3T (727.10 sq ft)by Varsha GroupPlot No.7B, Sector 13, NerulPrice on request
Varsha 3BHK+3T (727.10 sq ft)by Varsha GroupPlot No.7B, Sector 13, NerulPrice on request - PT ASSIST
![Project Image Project Image]() Varsha 2BHK+2T (583.51 sq ft)by Varsha GroupPlot No.7B, Sector 13, NerulPrice on request
Varsha 2BHK+2T (583.51 sq ft)by Varsha GroupPlot No.7B, Sector 13, NerulPrice on request - PT ASSIST
![Project Image Project Image]() Man 3BHK+3T (835.71 sq ft)by Man RealtyOpposite DY Patil Stadium, Nerul EastPrice on request
Man 3BHK+3T (835.71 sq ft)by Man RealtyOpposite DY Patil Stadium, Nerul EastPrice on request
Discuss about Omkar Planet
comment
Disclaimer
PropTiger.com is not marketing this real estate project (“Project”) and is not acting on behalf of the developer of this Project. The Project has been displayed for information purposes only. The information displayed here is not provided by the developer and hence shall not be construed as an offer for sale or an advertisement for sale by PropTiger.com or by the developer.
The information and data published herein with respect to this Project are collected from publicly available sources. PropTiger.com does not validate or confirm the veracity of the information or guarantee its authenticity or the compliance of the Project with applicable law in particular the Real Estate (Regulation and Development) Act, 2016 (“Act”). Read Disclaimer
The information and data published herein with respect to this Project are collected from publicly available sources. PropTiger.com does not validate or confirm the veracity of the information or guarantee its authenticity or the compliance of the Project with applicable law in particular the Real Estate (Regulation and Development) Act, 2016 (“Act”). Read Disclaimer



























