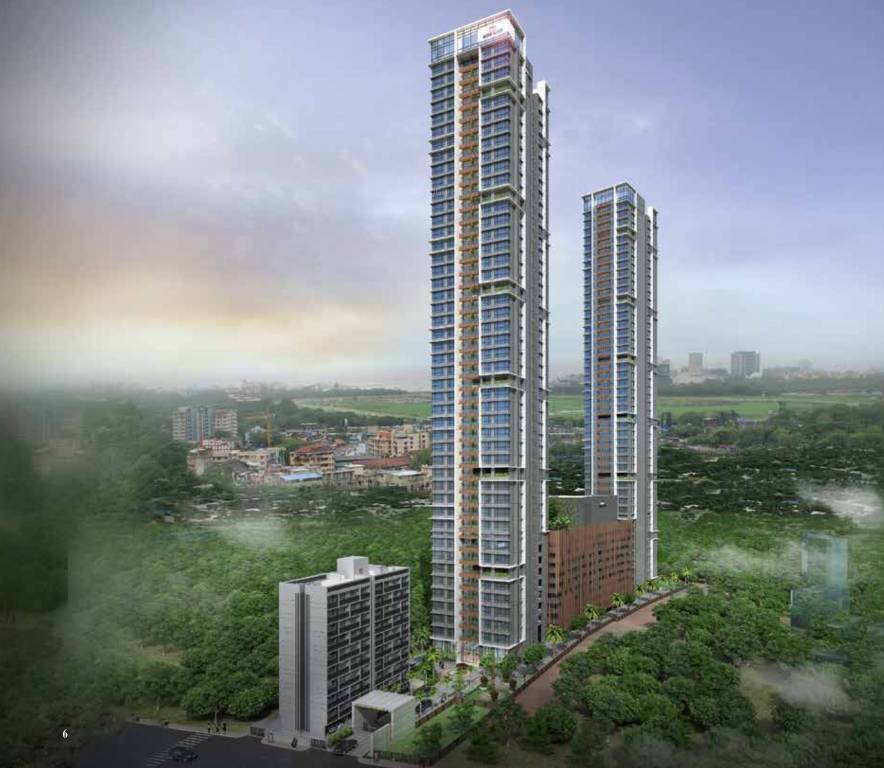
34 Photos
PROJECT RERA ID : P51900031285
1624 sq ft 3 BHK 3T Apartment in Prestige Group Jasdan Classic
₹ 8.99 Cr
See inclusions
- 3 BHK sq ft₹ 8.02 Cr
- 2 BHK sq ft₹ 4.89 Cr
- 3 BHK sq ft₹ 9.58 Cr
- 4 BHK sq ft₹ 12.74 Cr
- 3 BHK sq ft₹ 8.99 Cr
- 3 BHK sq ft₹ 8.94 Cr
- 3 BHK sq ft₹ 6.62 Cr
- 3 BHK sq ft₹ 6.68 Cr
- 3 BHK sq ft₹ 7.00 Cr
- 3 BHK sq ft₹ 7.06 Cr
- 3 BHK sq ft₹ 6.89 Cr
- 4 BHK sq ft₹ 9.61 Cr
- 2 BHK sq ft₹ 4.65 Cr
- 4 BHK sq ft₹ 12.12 Cr
- 4 BHK sq ft₹ 12.15 Cr
- 3 BHK sq ft₹ 6.95 Cr
- 3 BHK sq ft₹ 7.33 Cr
- 3 BHK sq ft₹ 7.39 Cr
- 3 BHK sq ft₹ 8.58 Cr
- 4 BHK sq ft₹ 9.77 Cr
- 3 BHK sq ft₹ 10.17 Cr
Project Location
Byculla, Mumbai
Basic Details
Amenities45
Specifications
Property Specifications
- Under ConstructionStatus
- Dec'25Possession Start Date
- 2.14 AcresTotal Area
- 228Total Launched apartments
- Oct'21Launch Date
- NewAvailability
Salient Features
- Availability of A private 2-acre oasis.
- Mahalaxmi railway station is just at a distance of 1.8 km.
- Eastern express highway at a distance of 2.2 km.
- Availability of 4 High-Speed Elevators with just 2 to 4 residences on a floor.
- Nair Hospital at a distance of 2.5 km only.
Prestige Jasdan Classic is the flagship project by Prestige Group in Mumbai. Spread across around 2 Acres of land parcel with two magnificent towers, i.e. West Wing & East Wing, the project has so much more to offer than just four walls. Every apartment will have a balcony space which these days are a rare phenomenon in spaced crunched mega city like Mumbai. The the two towers i.e. East Wing & West Wing would sit on a ground plus 9 podiums on one end and would have residential uni...more
Approved for Home loans from following banks
![HDFC (5244) HDFC (5244)]()
![PNB Housing PNB Housing]()
- LIC Housing Finance
Payment Plans

Price & Floorplan
3BHK+3T (1,624.27 sq ft)
₹ 8.99 Cr
See Price Inclusions
- 3 Bathrooms
- 3 Bedrooms
- 1624 sqft
carpet area
property size here is carpet area. Built-up area is now available
Report Error
Gallery
Prestige Jasdan ClassicElevation
Prestige Jasdan ClassicVideos
Prestige Jasdan ClassicAmenities
Prestige Jasdan ClassicFloor Plans
Prestige Jasdan ClassicNeighbourhood
Prestige Jasdan ClassicConstruction Updates
Prestige Jasdan ClassicOthers
Home Loan & EMI Calculator
Select a unit
Loan Amount( ₹ )
Loan Tenure(in Yrs)
Interest Rate (p.a.)
Monthly EMI: ₹ 0
Apply Homeloan
Other properties in Prestige Group Jasdan Classic
- 2 BHK
- 3 BHK
- 4 BHK

Contact NRI Helpdesk on
Whatsapp(Chat Only)
Whatsapp(Chat Only)
+91-96939-69347

Contact Helpdesk on
Whatsapp(Chat Only)
Whatsapp(Chat Only)
+91-96939-69347
About Prestige Group

- 40
Years of Experience - 193
Total Projects - 50
Ongoing Projects - RERA ID
Envisioned by Mr. Razack Sattar in 1956, Prestige Group ventured into real estate projects in 1986. Today, it is acknowledged as one of the south India’s leading property developers. Irfan Razack is the chairman and managing director of this group. Infrastructural developments of the company spans across retail, residential, commercial, leisure and hospitality sectors and covers cities such as Cochin, Bangalore, Chennai, Goa, Mangalore and Hyderabad. Presently, Prestige has 65 ongoing pr... read more
Similar Properties
- PT ASSIST
![Project Image Project Image]() Piramal 2BHK+2T (975 sq ft)by Piramal Realty593, Rambhau Bhogale Marg, Byculla East₹ 5.01 Cr
Piramal 2BHK+2T (975 sq ft)by Piramal Realty593, Rambhau Bhogale Marg, Byculla East₹ 5.01 Cr - PT ASSIST
![Project Image Project Image]() Marathon 3BHK+3T (1,485 sq ft)by Marathon Realty And Adani GroupPlot No. 1798, 1841, 16/1840 At Kurla, Byculla₹ 7.37 Cr
Marathon 3BHK+3T (1,485 sq ft)by Marathon Realty And Adani GroupPlot No. 1798, 1841, 16/1840 At Kurla, Byculla₹ 7.37 Cr - PT ASSIST
![Project Image Project Image]() Marathon 2BHK+2T (1,158 sq ft)by Marathon Realty And Adani GroupPlot No. 1798, 1841, 16/1840 At Kurla, Byculla₹ 5.74 Cr
Marathon 2BHK+2T (1,158 sq ft)by Marathon Realty And Adani GroupPlot No. 1798, 1841, 16/1840 At Kurla, Byculla₹ 5.74 Cr - PT ASSIST
![Project Image Project Image]() Marathon 3BHK+3T (1,699.41 sq ft) + Study Roomby Marathon Realty And Adani GroupPlot No. 1798, At Kurla, BycullaPrice on request
Marathon 3BHK+3T (1,699.41 sq ft) + Study Roomby Marathon Realty And Adani GroupPlot No. 1798, At Kurla, BycullaPrice on request - PT ASSIST
![Project Image Project Image]() R R 3BHK+3T (1,479.71 sq ft)by R R Builders1D/716 at E400027, Ward E, Harish Arjun Palav Marg, Ghodapdeo, Byculla EastPrice on request
R R 3BHK+3T (1,479.71 sq ft)by R R Builders1D/716 at E400027, Ward E, Harish Arjun Palav Marg, Ghodapdeo, Byculla EastPrice on request
Discuss about Prestige Jasdan Classic
comment
Disclaimer
PropTiger.com is not marketing this real estate project (“Project”) and is not acting on behalf of the developer of this Project. The Project has been displayed for information purposes only. The information displayed here is not provided by the developer and hence shall not be construed as an offer for sale or an advertisement for sale by PropTiger.com or by the developer.
The information and data published herein with respect to this Project are collected from publicly available sources. PropTiger.com does not validate or confirm the veracity of the information or guarantee its authenticity or the compliance of the Project with applicable law in particular the Real Estate (Regulation and Development) Act, 2016 (“Act”). Read Disclaimer
The information and data published herein with respect to this Project are collected from publicly available sources. PropTiger.com does not validate or confirm the veracity of the information or guarantee its authenticity or the compliance of the Project with applicable law in particular the Real Estate (Regulation and Development) Act, 2016 (“Act”). Read Disclaimer











































