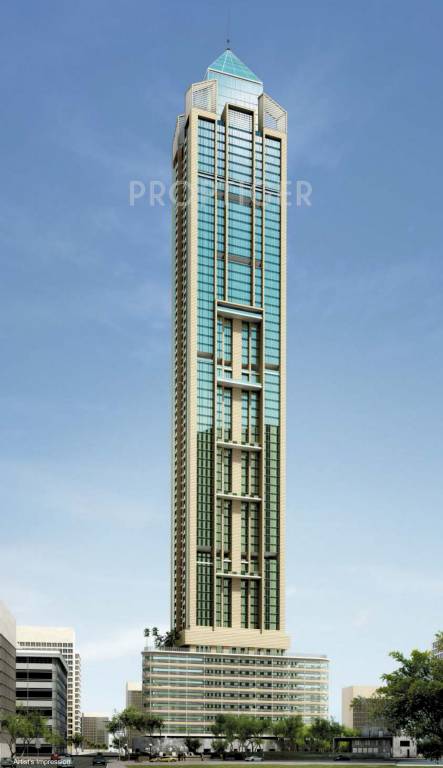
PROJECT RERA ID : P51900003250
804 sq ft 2 BHK 2T Apartment in Ruparel Realty Ariana
Price on request
Project Location
Parel, Mumbai
Basic Details
Amenities42
Specifications
Property Specifications
- CompletedStatus
- Nov'23Possession Start Date
- 3.12 AcresTotal Area
- 257Total Launched apartments
- Aug'13Launch Date
- ResaleAvailability
Salient Features
- Very close to TATA, Bajaj and KEM Hospitals 1.3km Away
- Prominent hotels, restaurants, malls and multiplexes in close proximity
- Central & Western Rail Network 2 Km Away
- Harbour Rail Network 1 Km Away
- King Edward Memorial Hospital 1.3 KM Away
Behold the splendour of Ruparel Ariana. Where luxury is re-defined. Where every inch is moulded to perfection. And where unstinting luxury speaks about the grandness, sprawled all around it. With its massive height making it a 2 Level Basement + 73 storeyed elegant tower, Ariana is all set to give you a life as majestic as kings. As grand as the grandness itself. To welcome an imperial life, welcome to Ruparel Ariana.
Approved for Home loans from following banks
![HDFC (5244) HDFC (5244)]()
![SBI - DEL02592587P SBI - DEL02592587P]()
![Axis Bank Axis Bank]()
![PNB Housing PNB Housing]()
- LIC Housing Finance
Payment Plans

Price & Floorplan
2BHK+2T (803.63 sq ft)
Price On Request
- 2 Bathrooms
- 2 Bedrooms
- 804 sqft
carpet area
property size here is carpet area. Built-up area is now available
Report Error
Gallery
Ruparel ArianaElevation
Ruparel ArianaVideos
Ruparel ArianaAmenities
Ruparel ArianaFloor Plans
Ruparel ArianaNeighbourhood
Ruparel ArianaOthers
Home Loan & EMI Calculator
Select a unit
Loan Amount( ₹ )
Loan Tenure(in Yrs)
Interest Rate (p.a.)
Monthly EMI: ₹ 0
Apply Homeloan
Other properties in Ruparel Realty Ariana
- 2 BHK
- 3 BHK

Contact NRI Helpdesk on
Whatsapp(Chat Only)
Whatsapp(Chat Only)
+91-96939-69347

Contact Helpdesk on
Whatsapp(Chat Only)
Whatsapp(Chat Only)
+91-96939-69347
About Ruparel Realty

- 26
Years of Experience - 25
Total Projects - 16
Ongoing Projects - RERA ID
An Overview Ruparel Realty was established in the year 2000 by Mr. Mahendra Karsandas Ruparel, since its inception the company has launched 9 projects. The Group works with the top names in Real Estate like JW Consultants, Aakar Architects & Consultants, Eskayem Consultants, ACC and Skyway RMC to ensure timely completion of projects with no compromise in quality standards with latest construction technologies. Ruparel Group has constructed numerous Commercial & Residential landmarks note... read more
Similar Properties
- PT ASSIST
![Project Image Project Image]() Reputed Builder 2BHK+2Tby Reputed BuilderDr, B A Road, Opp. Hindmata Cinema, Dadar East, Mumbai.Price on request
Reputed Builder 2BHK+2Tby Reputed BuilderDr, B A Road, Opp. Hindmata Cinema, Dadar East, Mumbai.Price on request - PT ASSIST
![Project Image Project Image]() Reputed Builder 3BHK+3Tby Reputed BuilderDr, B A Road, Opp. Hindmata Cinema, Dadar East, Mumbai.Price on request
Reputed Builder 3BHK+3Tby Reputed BuilderDr, B A Road, Opp. Hindmata Cinema, Dadar East, Mumbai.Price on request - PT ASSIST
![Project Image Project Image]() Rupji 2BHK+2T (900 sq ft)by Rupji ConstructionsAcharya Donde Marg, ParelPrice on request
Rupji 2BHK+2T (900 sq ft)by Rupji ConstructionsAcharya Donde Marg, ParelPrice on request - PT ASSIST
![Project Image Project Image]() Rupji 1BHK+1T (700 sq ft)by Rupji ConstructionsBhuiwada, Naka, GD Ambekar Road, ParelPrice on request
Rupji 1BHK+1T (700 sq ft)by Rupji ConstructionsBhuiwada, Naka, GD Ambekar Road, ParelPrice on request - PT ASSIST
![Project Image Project Image]() Sanaya 1BHK+1T (743 sq ft)by SanayaAcharya Donde Marg, Datta Mandir, ParelPrice on request
Sanaya 1BHK+1T (743 sq ft)by SanayaAcharya Donde Marg, Datta Mandir, ParelPrice on request
Discuss about Ruparel Ariana
comment
Disclaimer
PropTiger.com is not marketing this real estate project (“Project”) and is not acting on behalf of the developer of this Project. The Project has been displayed for information purposes only. The information displayed here is not provided by the developer and hence shall not be construed as an offer for sale or an advertisement for sale by PropTiger.com or by the developer.
The information and data published herein with respect to this Project are collected from publicly available sources. PropTiger.com does not validate or confirm the veracity of the information or guarantee its authenticity or the compliance of the Project with applicable law in particular the Real Estate (Regulation and Development) Act, 2016 (“Act”). Read Disclaimer
The information and data published herein with respect to this Project are collected from publicly available sources. PropTiger.com does not validate or confirm the veracity of the information or guarantee its authenticity or the compliance of the Project with applicable law in particular the Real Estate (Regulation and Development) Act, 2016 (“Act”). Read Disclaimer






























