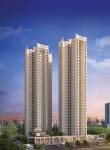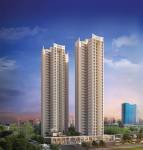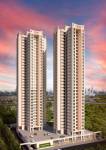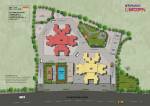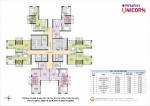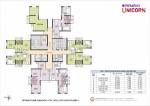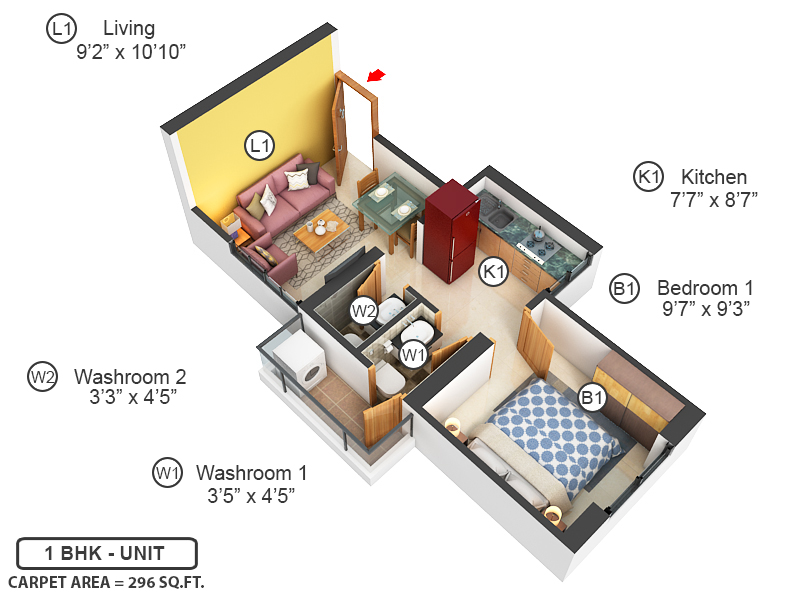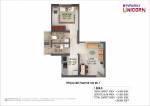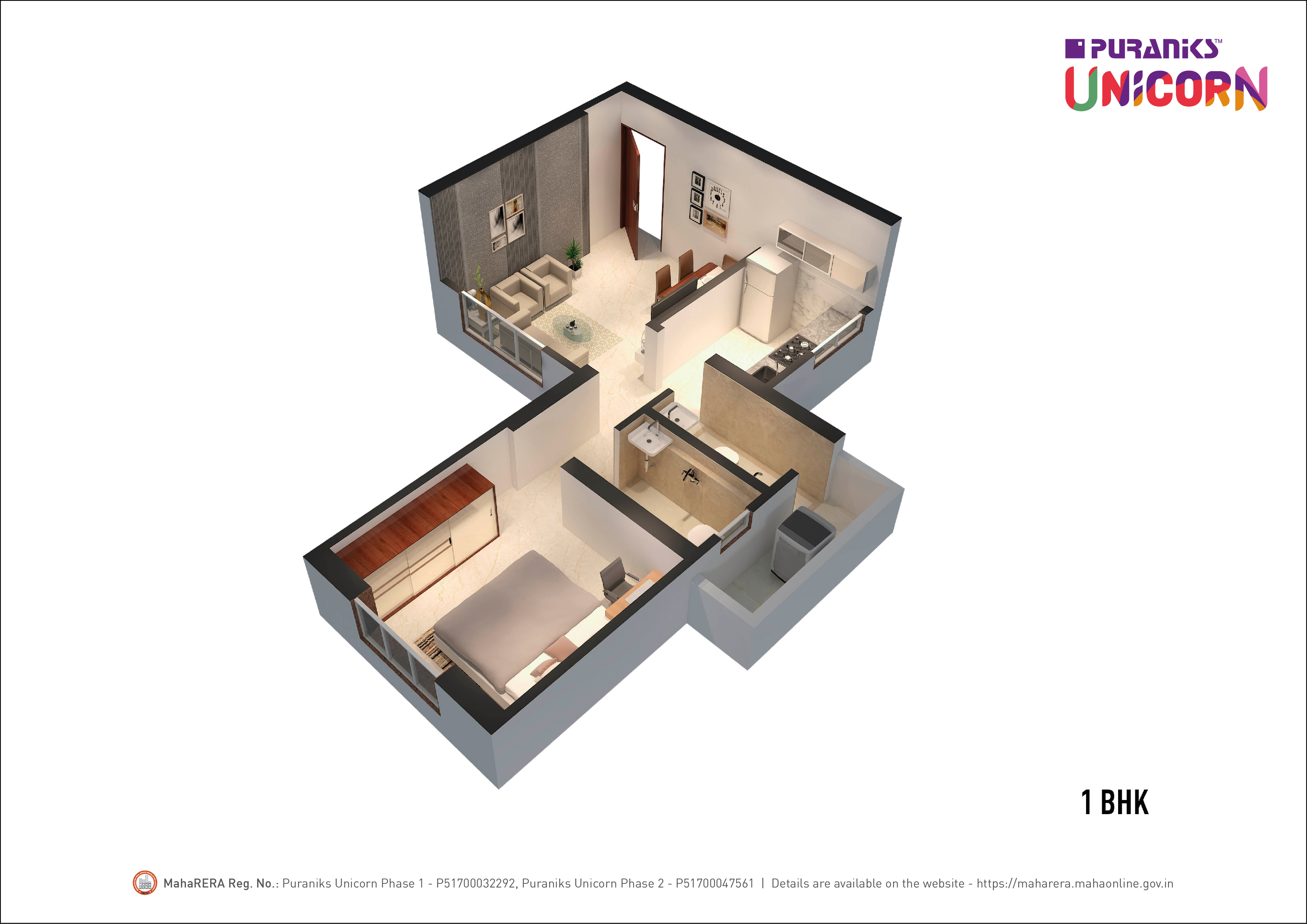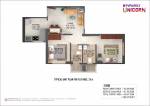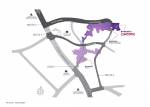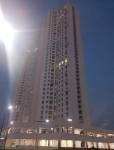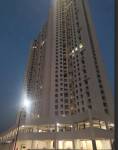
29 Photos
PROJECT RERA ID : P51700032292
Puraniks Unicorn Phase 1

₹ 45.00 L - ₹ 75.79 L
Builder Price
See inclusions
1, 2 BHK
Apartment
296 - 498 sq ft
Carpet Area
Project Location
Thane West, Mumbai
Overview
- Nov'26Possession Start Date
- Under ConstructionStatus
- 1.74 AcresTotal Area
- 273Total Launched apartments
- Dec'21Launch Date
- NewAvailability
Salient Features
- Construction of Thane – Diva Road will ensure connectivity to bullet train station (Thane – Diva)
- Proposed Metro rail that would run along the Ghodbunder road with more than 10 halts within Thane further extended to Kalyan and Bhiwandi
- A pollution free eco-friendly, less crowded, fuel saving, faster and cheaper ferry ride from Thane as center point will connect Kalyan to Vasai
- Proximity of site to Metro stations like Gowni wada and Kasarvadavli
- A P Shah College 10 Mins Away
More about Puraniks Unicorn Phase 1
Puraniks Unicorn is a perfect place to enjoy the advantages of having business parks, hospitals, restaurants, shopping malls, hypermarkets and the best of entertainment in close proximity. It also boasts of excellent road and rail connectivity with the rest of MMR, including Central and Western Suburbs, as well as easy intercity connectivity outside Mumbai. Future infrastructure developments include the upcoming Wadala-Kasarvadavali Metro, which has 10 stations in Thane, with a point of o...read more
Approved for Home loans from following banks
Puraniks Unicorn Phase 1 Floor Plans
- 1 BHK
- 2 BHK
Report Error
Puraniks Unicorn Phase 1 Amenities
- Closed Car Parking
- 24X7 Water Supply
- Fire Fighting System
- Internal Roads
- Sewage Treatment Plant
- Children's play area
- Gymnasium
- Club_House
Puraniks Unicorn Phase 1 Specifications
Flooring
Kitchen:
Vitrified tiles in kitchen
Living/Dining:
Vitrified Tiles
Master Bedroom:
Vitrified Tiles
Toilets:
Anti Skid Vitrified Tiles
Other Bedroom:
- Vitrified tiles in common bedroom, children bedroom and kitchen
Balcony:
Anti Skid Vitrified Tiles
Walls
Exterior:
Emulsion Paint
Interior:
Acrylic Paint
Toilets:
Ceramic Tiles
Kitchen:
Ceramic Tiles
Gallery
Puraniks Unicorn Phase 1Elevation
Puraniks Unicorn Phase 1Videos
Puraniks Unicorn Phase 1Amenities
Puraniks Unicorn Phase 1Floor Plans
Puraniks Unicorn Phase 1Neighbourhood
Puraniks Unicorn Phase 1Construction Updates
Home Loan & EMI Calculator
Select a unit
Loan Amount( ₹ )
Loan Tenure(in Yrs)
Interest Rate (p.a.)
Monthly EMI: ₹ 0
Apply Homeloan

Contact NRI Helpdesk on
Whatsapp(Chat Only)
Whatsapp(Chat Only)
+91-96939-69347

Contact Helpdesk on
Whatsapp(Chat Only)
Whatsapp(Chat Only)
+91-96939-69347
About Puraniks Builders

- 58
Years of Experience - 73
Total Projects - 39
Ongoing Projects - RERA ID
Established in the year, 1968 Puranik Builders was founded by Mr. Gopal Puranik. The construction portfolio of the company includes residential, commercial, retail, IT parks, bungalows and row house developments. So far the company has constructed 4 millions sq.ft. of land spaces in Mumbai and Pune. Top Projects by Puranik Builders: Hometown Phase 2 in Thane West, Mumbai offers 300 units of 1 and 2 BHK apartments with sizes ranging from 700 sq.ft. to 1000 sq.ft.Puranik Villa in Thane West, Mumba... read more
Similar Projects
- PT ASSIST
![courtyard Elevation courtyard Elevation]() Ace Courtyardby Ace Constructions MumbaiThane West, MumbaiPrice on request
Ace Courtyardby Ace Constructions MumbaiThane West, MumbaiPrice on request - PT ASSIST
![magnificent-bali Elevation magnificent-bali Elevation]() Puraniks Magnificent Baliby Puraniks BuildersThane West, Mumbai₹ 50.65 L - ₹ 1.05 Cr
Puraniks Magnificent Baliby Puraniks BuildersThane West, Mumbai₹ 50.65 L - ₹ 1.05 Cr - PT ASSIST
![Images for Project Images for Project]() Anant Metropolis Aquarisby Anant SquareThane West, Mumbai₹ 54.44 L - ₹ 62.33 L
Anant Metropolis Aquarisby Anant SquareThane West, Mumbai₹ 54.44 L - ₹ 62.33 L - PT ASSIST
![sukur-sapphire Elevation sukur-sapphire Elevation]() Rajaram Sukur Sapphireby RajaramThane West, Mumbai₹ 44.99 L
Rajaram Sukur Sapphireby RajaramThane West, Mumbai₹ 44.99 L - PT ASSIST
![crown-splendora-tower-1 Elevation crown-splendora-tower-1 Elevation]() Lodha Crown Splendora Tower 1by Lodha GroupThane West, Mumbai₹ 40.54 L
Lodha Crown Splendora Tower 1by Lodha GroupThane West, Mumbai₹ 40.54 L
Discuss about Puraniks Unicorn Phase 1
comment
Disclaimer
PropTiger.com is not marketing this real estate project (“Project”) and is not acting on behalf of the developer of this Project. The Project has been displayed for information purposes only. The information displayed here is not provided by the developer and hence shall not be construed as an offer for sale or an advertisement for sale by PropTiger.com or by the developer.
The information and data published herein with respect to this Project are collected from publicly available sources. PropTiger.com does not validate or confirm the veracity of the information or guarantee its authenticity or the compliance of the Project with applicable law in particular the Real Estate (Regulation and Development) Act, 2016 (“Act”). Read Disclaimer
The information and data published herein with respect to this Project are collected from publicly available sources. PropTiger.com does not validate or confirm the veracity of the information or guarantee its authenticity or the compliance of the Project with applicable law in particular the Real Estate (Regulation and Development) Act, 2016 (“Act”). Read Disclaimer





