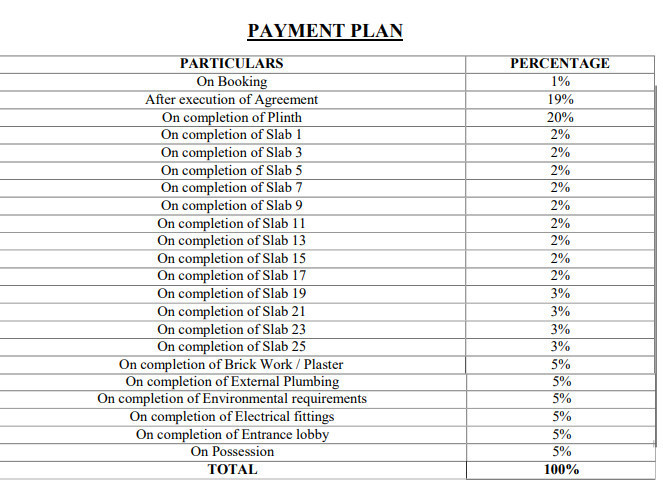
PROJECT RERA ID : P51700020244
Raunak Bliss B2by Raunak Group

₹ 73.86 L
Builder Price
See inclusions
1 BHK
Apartment
497 sq ft
Carpet Area
Project Location
Thane West, Mumbai
Overview
- Nov'29Possession Start Date
- Under ConstructionStatus
- 157Total Launched apartments
- Oct'23Launch Date
- NewAvailability
Salient Features
- 3 open side properties
- Spectacular view of national park
- Schools, banks within close vicinity
Raunak Bliss B2 Floor Plans
- 1 BHK
| Floor Plan | Carpet Area | Builder Price |
|---|---|---|
 | 497 sq ft (1BHK+1T) | ₹ 73.86 L |
Report Error
Our Picks
- PriceConfigurationPossession
- Current Project
![bliss-b2 Images for Project Images for Project]() Raunak Bliss B2by Raunak GroupThane West, Mumbai₹ 73.86 L - ₹ 73.86 L1 BHK Apartment497 sq ftNov '29
Raunak Bliss B2by Raunak GroupThane West, Mumbai₹ 73.86 L - ₹ 73.86 L1 BHK Apartment497 sq ftNov '29 - Recommended
![heights Images for Elevation of Raunak Heights Images for Elevation of Raunak Heights]() Heightsby Raunak GroupThane West, MumbaiData Not Available1,2 BHK Apartment630 - 1,000 sq ftJul '15
Heightsby Raunak GroupThane West, MumbaiData Not Available1,2 BHK Apartment630 - 1,000 sq ftJul '15 - Recommended
![codename-lottery Elevation Elevation]() North Imperial Greens Tower 2by JP InfraThane West, Mumbai₹ 43.73 L - ₹ 68.14 L1,2 BHK Apartment321 - 501 sq ftNov '31
North Imperial Greens Tower 2by JP InfraThane West, Mumbai₹ 43.73 L - ₹ 68.14 L1,2 BHK Apartment321 - 501 sq ftNov '31
Raunak Bliss B2 Amenities
- Gymnasium
- Children's play area
- Power Backup
- Lift Available
- CCTV
- Community_Hall
- Gated Community
- Closed Car Parking
Raunak Bliss B2 Specifications
Flooring
Balcony:
Anti Skid Tiles
Living/Dining:
Anti Skid Tiles
Master Bedroom:
Floor Vetrified tiles
Toilets:
Anti Skid Tiles
Other Bedroom:
2 x 2 vetrified tiles flooring with skirting in hall, dining, bedrooms and kitchen
Others
Wiring:
Concealed copper wiring
Switches:
Modular switches
Frame Structure:
Earthquake resistant RCC framed structure
Gallery
Raunak Bliss B2Elevation
Raunak Bliss B2Videos
Raunak Bliss B2Amenities
Raunak Bliss B2Floor Plans
Raunak Bliss B2Neighbourhood
Raunak Bliss B2Construction Updates
Payment Plans


Contact NRI Helpdesk on
Whatsapp(Chat Only)
Whatsapp(Chat Only)
+91-96939-69347

Contact Helpdesk on
Whatsapp(Chat Only)
Whatsapp(Chat Only)
+91-96939-69347
About Raunak Group

- 47
Years of Experience - 68
Total Projects - 28
Ongoing Projects - RERA ID
Raunak Group is a leading name in the realty industry and was established in the year 1980. The company offers real estate and housing solutions to customers in Pune, Mumbai and Thane. The total list of property by Raunak Group covers in excess of 3.8 million sq ft which majorly spans townships. On-going projects of the Group span almost 6.2 million sq ft on an average and it has earned a reputation for its elegant, aesthetically appealing homes. The Group has built sizeable goodwill in its prim... read more
Similar Projects
- PT ASSIST
![heights Images for Elevation of Raunak Heights heights Images for Elevation of Raunak Heights]() Raunak Heightsby Raunak GroupThane West, MumbaiPrice on request
Raunak Heightsby Raunak GroupThane West, MumbaiPrice on request - PT ASSIST
![codename-lottery Elevation codename-lottery Elevation]() JP North Imperial Greens Tower 2by JP InfraThane West, Mumbai₹ 43.73 L - ₹ 68.14 L
JP North Imperial Greens Tower 2by JP InfraThane West, Mumbai₹ 43.73 L - ₹ 68.14 L - PT ASSIST
![vihang-united Elevation vihang-united Elevation]() Capital of Thaneby Vihang GroupThane West, Mumbai₹ 49.66 L - ₹ 53.08 L
Capital of Thaneby Vihang GroupThane West, Mumbai₹ 49.66 L - ₹ 53.08 L - PT ASSIST
![maximum-city Elevation maximum-city Elevation]() Raunak Maximum Cityby Raunak GroupThane West, Mumbai₹ 58.00 L - ₹ 83.02 L
Raunak Maximum Cityby Raunak GroupThane West, Mumbai₹ 58.00 L - ₹ 83.02 L - PT ASSIST
![sukur-sapphire Elevation sukur-sapphire Elevation]() Rajaram Sukur Sapphireby RajaramThane West, Mumbai₹ 44.99 L
Rajaram Sukur Sapphireby RajaramThane West, Mumbai₹ 44.99 L
Discuss about Raunak Bliss B2
comment
Disclaimer
PropTiger.com is not marketing this real estate project (“Project”) and is not acting on behalf of the developer of this Project. The Project has been displayed for information purposes only. The information displayed here is not provided by the developer and hence shall not be construed as an offer for sale or an advertisement for sale by PropTiger.com or by the developer.
The information and data published herein with respect to this Project are collected from publicly available sources. PropTiger.com does not validate or confirm the veracity of the information or guarantee its authenticity or the compliance of the Project with applicable law in particular the Real Estate (Regulation and Development) Act, 2016 (“Act”). Read Disclaimer
The information and data published herein with respect to this Project are collected from publicly available sources. PropTiger.com does not validate or confirm the veracity of the information or guarantee its authenticity or the compliance of the Project with applicable law in particular the Real Estate (Regulation and Development) Act, 2016 (“Act”). Read Disclaimer

































