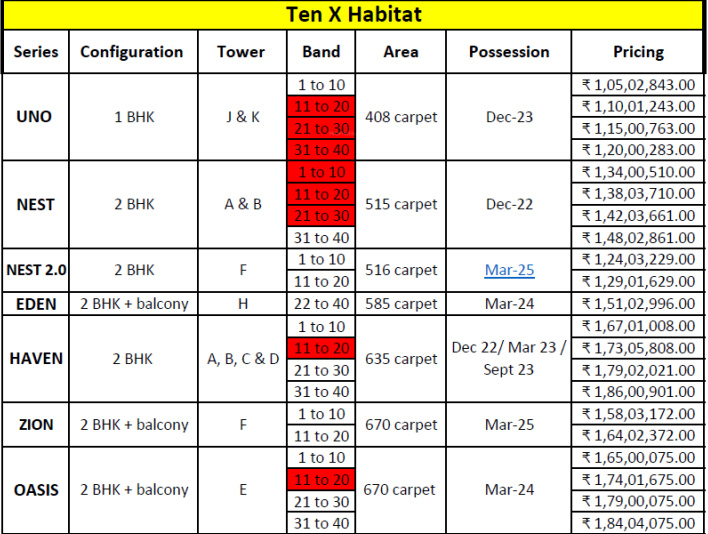
23 Photos
PROJECT RERA ID : P51700020256
Raymond Realty Ten X Habitat Tower C

₹ 1.68 Cr - ₹ 1.75 Cr
Builder Price
See inclusions
2 BHK
Apartment
606 - 630 sq ft
Carpet Area
Project Location
Thane West, Mumbai
Overview
- Feb'25Possession Start Date
- CompletedStatus
- 0.24 AcresTotal Area
- 244Total Launched apartments
- Sep'19Launch Date
- New and ResaleAvailability
Salient Features
- Green Homes Certification
- Jupiter Hospital is very close to Raymond Tenx Habitat.
- Easy access to Mumbaiu2013Nashik Highway
- 25000 sq ft of Multi-level Clubhouse
- Access from Pokhran Road No 1 & 2, Thane
More about Raymond Realty Ten X Habitat Tower C
Raymond Ten X Habitat in JK Gram, Mumbai Thane by Raymond Realty is a residential project.
Highlights of project:
Multi Level Swimming Pool.
5 Acres (20.23K sq.m) of Amenities.
With over 1500 trees on the central landscaping area
The project offers Apartment with perfect combination of contemporary architecture and features to provide comfortable living.
Raymond Realty Ten X Habitat Tower C Floor Plans
- 2 BHK
| Floor Plan | Carpet Area | Builder Price | |
|---|---|---|---|
 | 606 sq ft (2BHK+2T) | ₹ 1.68 Cr | Enquire Now |
612 sq ft (2BHK+2T) | ₹ 1.70 Cr | Enquire Now | |
614 sq ft (2BHK+2T) | ₹ 1.70 Cr | Enquire Now | |
616 sq ft (2BHK+2T) | ₹ 1.71 Cr | Enquire Now | |
620 sq ft (2BHK+2T) | ₹ 1.72 Cr | Enquire Now | |
623 sq ft (2BHK+2T) | ₹ 1.73 Cr | Enquire Now | |
 | 630 sq ft (2BHK+2T) | ₹ 1.75 Cr | Enquire Now |
4 more size(s)less size(s)
Report Error
Raymond Realty Ten X Habitat Tower C Amenities
- Full Power Backup
- CCTV
- Gated Community
- 24X7 Water Supply
- Cafeteria
- Car Parking
- Closed Car Parking
- Fire Fighting System
Raymond Realty Ten X Habitat Tower C Specifications
Doors
Main:
Teak Wood Frame
Internal:
Designer Doors
Flooring
Living/Dining:
Vitrified Tiles
Toilets:
Anti Skid Tiles
Kitchen:
- Vitrified flooring
Gallery
Raymond Realty Ten X Habitat Tower CElevation
Raymond Realty Ten X Habitat Tower CVideos
Raymond Realty Ten X Habitat Tower CAmenities
Raymond Realty Ten X Habitat Tower CFloor Plans
Raymond Realty Ten X Habitat Tower CNeighbourhood
Raymond Realty Ten X Habitat Tower COthers
Home Loan & EMI Calculator
Select a unit
Loan Amount( ₹ )
Loan Tenure(in Yrs)
Interest Rate (p.a.)
Monthly EMI: ₹ 0
Apply Homeloan
Payment Plans


Contact NRI Helpdesk on
Whatsapp(Chat Only)
Whatsapp(Chat Only)
+91-96939-69347

Contact Helpdesk on
Whatsapp(Chat Only)
Whatsapp(Chat Only)
+91-96939-69347
About Raymond Limited

- 13
Years of Experience - 32
Total Projects - 29
Ongoing Projects - RERA ID
Similar Projects
- PT ASSIST
![ten-x-habitat-raymond-realty-tower-g Elevation ten-x-habitat-raymond-realty-tower-g Elevation]() Ten X Habitat Raymond Realty Tower Gby Raymond LimitedThane West, Mumbai₹ 1.26 Cr - ₹ 1.28 Cr
Ten X Habitat Raymond Realty Tower Gby Raymond LimitedThane West, Mumbai₹ 1.26 Cr - ₹ 1.28 Cr - PT ASSIST
![ten-x-habitat-raymond-realty-tower-e Elevation ten-x-habitat-raymond-realty-tower-e Elevation]() Ten X Habitat Raymond Realty Tower Eby Raymond LimitedThane West, Mumbai₹ 98.53 L - ₹ 1.26 Cr
Ten X Habitat Raymond Realty Tower Eby Raymond LimitedThane West, Mumbai₹ 98.53 L - ₹ 1.26 Cr - PT ASSIST
![codename-west-one-park Elevation codename-west-one-park Elevation]() Raymond The Address By GSby Raymond LimitedThane West, Mumbai₹ 2.14 Cr - ₹ 10.63 Cr
Raymond The Address By GSby Raymond LimitedThane West, Mumbai₹ 2.14 Cr - ₹ 10.63 Cr - PT ASSIST
![Images for Project Images for Project]() Raymond Ten X Habitat Raymond Realty Tower Dby Raymond LimitedThane West, Mumbai₹ 96.80 L - ₹ 1.01 Cr
Raymond Ten X Habitat Raymond Realty Tower Dby Raymond LimitedThane West, Mumbai₹ 96.80 L - ₹ 1.01 Cr - PT ASSIST
![realty-evara-heights-t1 Elevation realty-evara-heights-t1 Elevation]() L And T Evara Heights T1by L And T RealtyThane West, Mumbai₹ 1.94 Cr - ₹ 6.09 Cr
L And T Evara Heights T1by L And T RealtyThane West, Mumbai₹ 1.94 Cr - ₹ 6.09 Cr
Discuss about Raymond Realty Ten X Habitat Tower C
comment
Disclaimer
PropTiger.com is not marketing this real estate project (“Project”) and is not acting on behalf of the developer of this Project. The Project has been displayed for information purposes only. The information displayed here is not provided by the developer and hence shall not be construed as an offer for sale or an advertisement for sale by PropTiger.com or by the developer.
The information and data published herein with respect to this Project are collected from publicly available sources. PropTiger.com does not validate or confirm the veracity of the information or guarantee its authenticity or the compliance of the Project with applicable law in particular the Real Estate (Regulation and Development) Act, 2016 (“Act”). Read Disclaimer
The information and data published herein with respect to this Project are collected from publicly available sources. PropTiger.com does not validate or confirm the veracity of the information or guarantee its authenticity or the compliance of the Project with applicable law in particular the Real Estate (Regulation and Development) Act, 2016 (“Act”). Read Disclaimer































