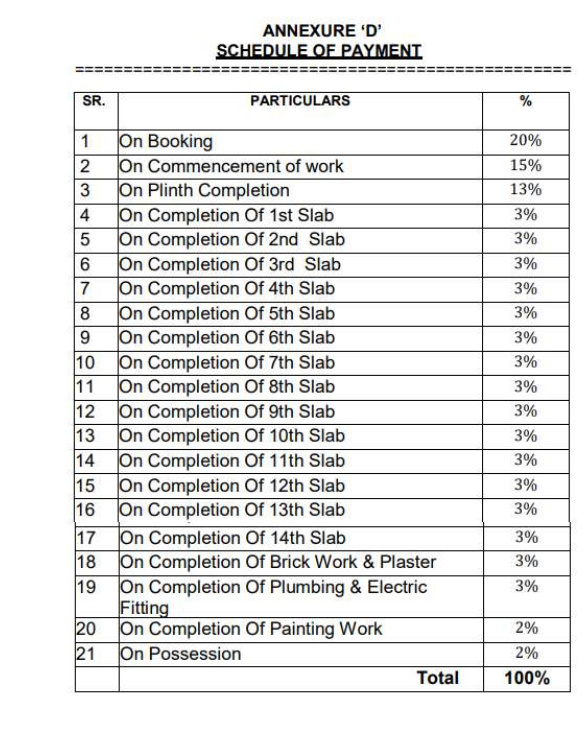
19 Photos
PROJECT RERA ID : P52000026886
Bhagwat Heights
₹ 36.20 L - ₹ 67.46 L
Builder Price
See inclusions
1, 2 BHK
Apartment
248 - 462 sq ft
Carpet Area
Project Location
Ulwe, Mumbai
Overview
- May'25Possession Start Date
- CompletedStatus
- 0.27 AcresTotal Area
- 36Total Launched apartments
- Apr'23Launch Date
- New and ResaleAvailability
Salient Features
- The project includes a commercial complex within its premises, providing convenience for residents' daily living needs.
- Video door phones are available in each flat.
- Amenities include a gymnasium, indoor games area, and open parking facilities.
- Indian Model School Ulwe is situated 2.6 km away.
- Lotus Hospital is located 1 km away.
More about Bhagwat Heights
.
Bhagwat Heights Floor Plans
Report Error
Our Picks
- PriceConfigurationPossession
- Current Project
![heights Elevation Elevation]() Bhagwat Heightsby Bhagwat DeveloperUlwe, Mumbai₹ 36.20 L - ₹ 67.46 L1,2 BHK Apartment248 - 462 sq ftMay '25
Bhagwat Heightsby Bhagwat DeveloperUlwe, Mumbai₹ 36.20 L - ₹ 67.46 L1,2 BHK Apartment248 - 462 sq ftMay '25 - Recommended
![Elevation]() Ornate Heightsby Sadguru BuildersUlwe, MumbaiData Not Available1,2 BHK Apartment183 - 439 sq ftApr '19
Ornate Heightsby Sadguru BuildersUlwe, MumbaiData Not Available1,2 BHK Apartment183 - 439 sq ftApr '19 - Recommended
![seawoods-jasper-at-west-square Elevation Elevation]() Seawoods Jasper At West Squareby L And T RealtySeawoods, MumbaiData Not Available3,4 BHK Apartment819 - 1,453 sq ftJun '27
Seawoods Jasper At West Squareby L And T RealtySeawoods, MumbaiData Not Available3,4 BHK Apartment819 - 1,453 sq ftJun '27
Bhagwat Heights Amenities
- Gymnasium
- Car Parking
- Open Car Parking
- Closed Car Parking
- Indoor Games
- Fire Fighting System
- Lift(s)
- Sewage Treatment Plant
Bhagwat Heights Specifications
Walls
Exterior:
Acrylic Paint
Kitchen:
Ceramic Tiles
Interior:
Oil Bound Distemper
Toilets:
Designer Tiles
Others
Windows:
Powder Coated Aluminium Sliding
Wiring:
Concealed Copper Wiring with Adequate Points
Points:
Living
Switches:
Modular switches
Gallery
Bhagwat HeightsElevation
Bhagwat HeightsAmenities
Bhagwat HeightsFloor Plans
Bhagwat HeightsNeighbourhood
Bhagwat HeightsConstruction Updates
Payment Plans


Contact NRI Helpdesk on
Whatsapp(Chat Only)
Whatsapp(Chat Only)
+91-96939-69347

Contact Helpdesk on
Whatsapp(Chat Only)
Whatsapp(Chat Only)
+91-96939-69347
About Bhagwat Developer

- 1
Total Projects - 0
Ongoing Projects - RERA ID
Similar Projects
- PT ASSIST
![Project Image Project Image]() Sadguru Ornate Heightsby Sadguru BuildersUlwe, MumbaiPrice on request
Sadguru Ornate Heightsby Sadguru BuildersUlwe, MumbaiPrice on request - PT ASSIST
![seawoods-jasper-at-west-square Elevation seawoods-jasper-at-west-square Elevation]() L And T Seawoods Jasper At West Squareby L And T RealtySeawoods, MumbaiPrice on request
L And T Seawoods Jasper At West Squareby L And T RealtySeawoods, MumbaiPrice on request - PT ASSIST
![Project Image Project Image]() L And T Seawoods Coral At West Squareby L And T RealtySeawoods, Mumbai₹ 2.38 Cr - ₹ 2.65 Cr
L And T Seawoods Coral At West Squareby L And T RealtySeawoods, Mumbai₹ 2.38 Cr - ₹ 2.65 Cr - PT ASSIST
![solaris Elevation solaris Elevation]() Raheja Solarisby Raheja UniversalSanpada, Mumbai₹ 88.94 L - ₹ 4.00 Cr
Raheja Solarisby Raheja UniversalSanpada, Mumbai₹ 88.94 L - ₹ 4.00 Cr - PT ASSIST
![solaris-2 Elevation solaris-2 Elevation]() Raheja Solaris 2by Raheja UniversalJuinagar, Mumbai₹ 1.66 Cr - ₹ 4.04 Cr
Raheja Solaris 2by Raheja UniversalJuinagar, Mumbai₹ 1.66 Cr - ₹ 4.04 Cr
Discuss about Bhagwat Heights
comment
Disclaimer
PropTiger.com is not marketing this real estate project (“Project”) and is not acting on behalf of the developer of this Project. The Project has been displayed for information purposes only. The information displayed here is not provided by the developer and hence shall not be construed as an offer for sale or an advertisement for sale by PropTiger.com or by the developer.
The information and data published herein with respect to this Project are collected from publicly available sources. PropTiger.com does not validate or confirm the veracity of the information or guarantee its authenticity or the compliance of the Project with applicable law in particular the Real Estate (Regulation and Development) Act, 2016 (“Act”). Read Disclaimer
The information and data published herein with respect to this Project are collected from publicly available sources. PropTiger.com does not validate or confirm the veracity of the information or guarantee its authenticity or the compliance of the Project with applicable law in particular the Real Estate (Regulation and Development) Act, 2016 (“Act”). Read Disclaimer


























