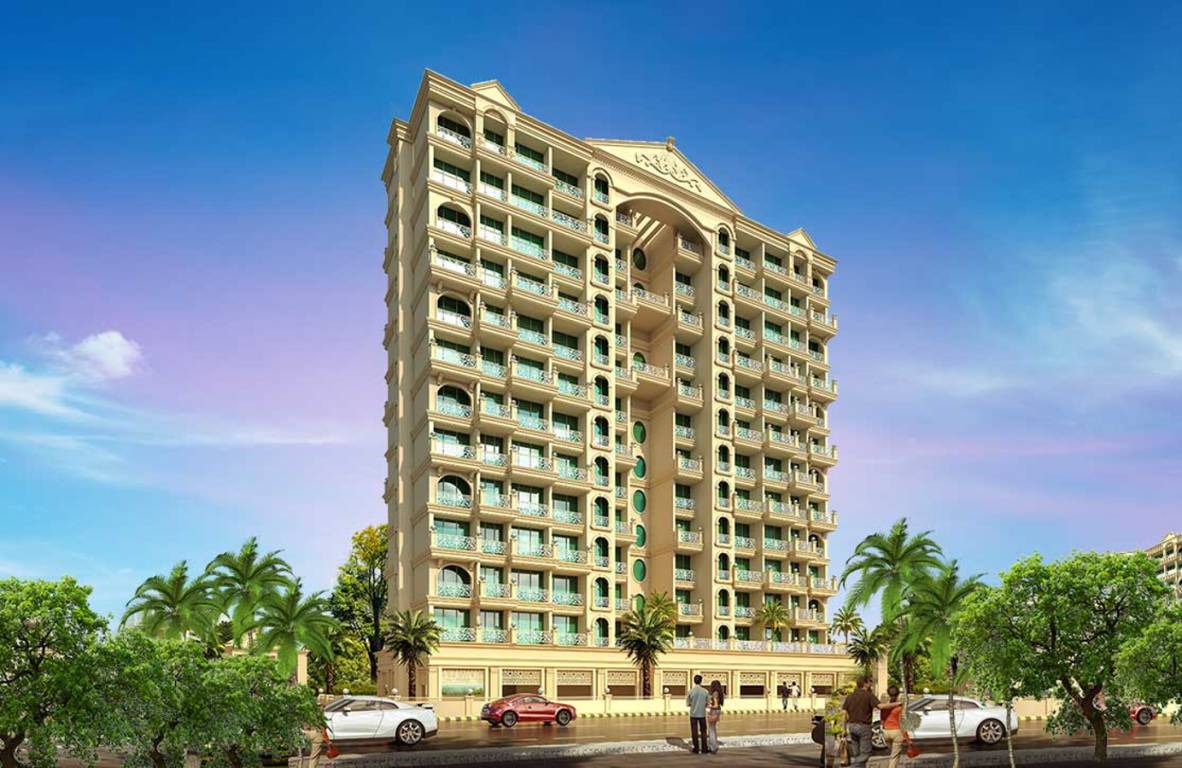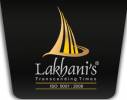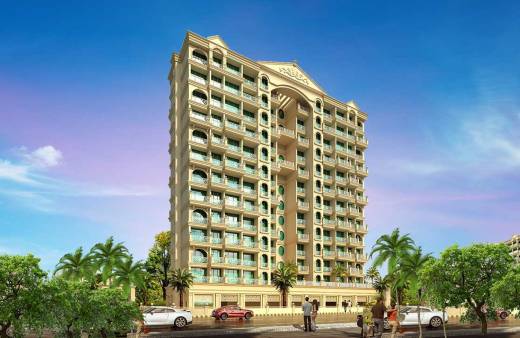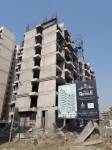
PROJECT RERA ID : P52000014323
Lakhani Royale
Price on request
Builder Price
1, 2 BHK
Apartment
288 - 700 sq ft
Carpet Area
Project Location
Ulwe, Mumbai
Overview
- Jul'23Possession Start Date
- CompletedStatus
- 69Total Launched apartments
- Dec'15Launch Date
- ResaleAvailability
More about Lakhani Royale
A premium housing project launched by Lakhani, Royale in Ulwe, Mumbai is offering Apartment starting at Rs 51.10 lacs. It offers 1, 2 BHK Apartment in Navi Mumbai. The project is Under Construction project and possession in Jun 18. The Apartment are available from 730 sqft to 1136 sqft at an attractive price points starting at @Rs 7,000 per sqft.
Approved for Home loans from following banks
Lakhani Royale Floor Plans
- 1 BHK
- 2 BHK
Report Error
Our Picks
- PriceConfigurationPossession
- Current Project
![royale Images for Elevation of Lakhani Royale Images for Elevation of Lakhani Royale]() Lakhani Royaleby Lakhani Builders Pvt LtdUlwe, MumbaiData Not Available1,2 BHK Apartment288 - 700 sq ftJul '23
Lakhani Royaleby Lakhani Builders Pvt LtdUlwe, MumbaiData Not Available1,2 BHK Apartment288 - 700 sq ftJul '23 - Recommended
![Elevation]() Ornate Heightsby Sadguru BuildersUlwe, MumbaiData Not Available1,2 BHK Apartment183 - 439 sq ftApr '19
Ornate Heightsby Sadguru BuildersUlwe, MumbaiData Not Available1,2 BHK Apartment183 - 439 sq ftApr '19 - Recommended
![seawoods-jasper-at-west-square Elevation Elevation]() Seawoods Jasper At West Squareby L And T RealtySeawoods, MumbaiData Not Available3,4 BHK Apartment819 - 1,453 sq ftJun '27
Seawoods Jasper At West Squareby L And T RealtySeawoods, MumbaiData Not Available3,4 BHK Apartment819 - 1,453 sq ftJun '27
Lakhani Royale Amenities
- Gymnasium
- Children\\\'s play area
- Intercom
- Lift(s)
- Gated Community
- 24X7 Water Supply
- Fire Fighting System
- Sewage Treatment Plant
Lakhani Royale Specifications
Others
Windows:
Aluminium Sliding
Lobby:
Marble Flooring
Wiring:
Concealed copper wiring
Frame Structure:
RCC framed structure
Switches:
Modular switches
Doors
Internal:
Water Proof Flush Doors
Gallery
Lakhani RoyaleElevation
Lakhani RoyaleAmenities
Lakhani RoyaleConstruction Updates

Contact NRI Helpdesk on
Whatsapp(Chat Only)
Whatsapp(Chat Only)
+91-96939-69347

Contact Helpdesk on
Whatsapp(Chat Only)
Whatsapp(Chat Only)
+91-96939-69347
About Lakhani Builders Pvt Ltd

- 38
Years of Experience - 29
Total Projects - 10
Ongoing Projects - RERA ID
Since its inception in the year 1989, Lakhani’s has grown manifold and has achieved top reputation in western part of India. The company has been in the business of construction and development of residential and commercial properties in and around Navi Mumbai. Lakhani’s would also be entering in construction of several 5 star hotel, educational institutes and mega commercial projects in the near future. The company is led by its Managing Director Mr. Vishan Lakhani. So far, Lakhani&... read more
Similar Projects
- PT ASSIST
![Project Image Project Image]() Sadguru Ornate Heightsby Sadguru BuildersUlwe, MumbaiPrice on request
Sadguru Ornate Heightsby Sadguru BuildersUlwe, MumbaiPrice on request - PT ASSIST
![seawoods-jasper-at-west-square Elevation seawoods-jasper-at-west-square Elevation]() L And T Seawoods Jasper At West Squareby L And T RealtySeawoods, MumbaiPrice on request
L And T Seawoods Jasper At West Squareby L And T RealtySeawoods, MumbaiPrice on request - PT ASSIST
![Project Image Project Image]() L And T Seawoods Coral At West Squareby L And T RealtySeawoods, Mumbai₹ 2.38 Cr - ₹ 2.65 Cr
L And T Seawoods Coral At West Squareby L And T RealtySeawoods, Mumbai₹ 2.38 Cr - ₹ 2.65 Cr - PT ASSIST
![solaris Elevation solaris Elevation]() Raheja Solarisby Raheja UniversalSanpada, Mumbai₹ 88.94 L - ₹ 4.00 Cr
Raheja Solarisby Raheja UniversalSanpada, Mumbai₹ 88.94 L - ₹ 4.00 Cr - PT ASSIST
![solaris-2 Elevation solaris-2 Elevation]() Raheja Solaris 2by Raheja UniversalJuinagar, Mumbai₹ 1.66 Cr - ₹ 4.04 Cr
Raheja Solaris 2by Raheja UniversalJuinagar, Mumbai₹ 1.66 Cr - ₹ 4.04 Cr
Discuss about Lakhani Royale
comment
Disclaimer
PropTiger.com is not marketing this real estate project (“Project”) and is not acting on behalf of the developer of this Project. The Project has been displayed for information purposes only. The information displayed here is not provided by the developer and hence shall not be construed as an offer for sale or an advertisement for sale by PropTiger.com or by the developer.
The information and data published herein with respect to this Project are collected from publicly available sources. PropTiger.com does not validate or confirm the veracity of the information or guarantee its authenticity or the compliance of the Project with applicable law in particular the Real Estate (Regulation and Development) Act, 2016 (“Act”). Read Disclaimer
The information and data published herein with respect to this Project are collected from publicly available sources. PropTiger.com does not validate or confirm the veracity of the information or guarantee its authenticity or the compliance of the Project with applicable law in particular the Real Estate (Regulation and Development) Act, 2016 (“Act”). Read Disclaimer



























