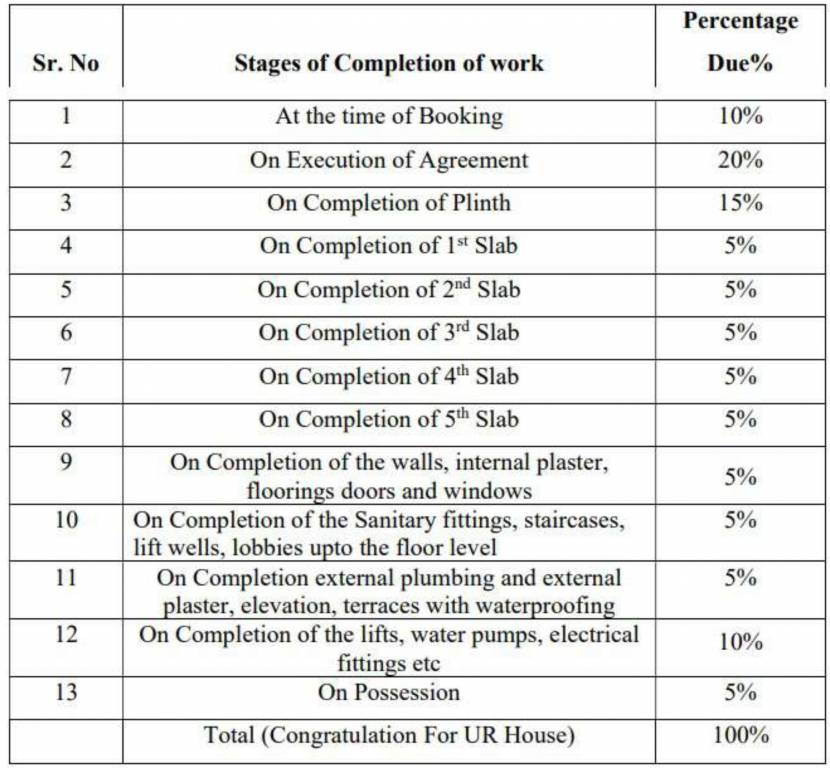
11 Photos
PROJECT RERA ID : P52000047304
Rudra Corner
₹ 32.95 L - ₹ 45.99 L
Builder Price
See inclusions
1 BHK
Apartment
278 - 388 sq ft
Carpet Area
Project Location
Ulwe, Mumbai
Overview
- Dec'25Possession Start Date
- LaunchStatus
- 0.14 AcresTotal Area
- 13Total Launched apartments
- Oct'22Launch Date
- NewAvailability
Salient Features
- Sree Narayana Guru International School (3.3 Km) Away
- Apeejay School Nerul (7.5 Km) Away
- Kharkopar Railway Station (4.4 Km) Away
- Uran Road ~ 1.5 Kms Away
More about Rudra Corner
Introducing Rudra Corner at Ulwe, budget luxury homes designed to encapsulate the beauty of the region. Celebrating the beauty of miles of green, every residence in this splendid community is design to fill your heart with pride. Many of the amenities here are nature inspired that promote a balanced way of life
Rudra Corner Floor Plans
- 1 BHK
| Carpet Area | Builder Price |
|---|---|
278 sq ft (1BHK+1T) | ₹ 32.95 L |
281 sq ft (1BHK+1T) | ₹ 33.31 L |
294 sq ft (1BHK+1T) | ₹ 34.85 L |
296 sq ft (1BHK+1T) | ₹ 35.09 L |
298 sq ft (1BHK+1T) | ₹ 35.32 L |
305 sq ft (1BHK+1T) | ₹ 36.15 L |
308 sq ft (1BHK+1T) | ₹ 36.49 L |
309 sq ft (1BHK+1T) | ₹ 36.63 L |
312 sq ft (1BHK+1T) | ₹ 36.98 L |
313 sq ft (1BHK+1T) | ₹ 37.10 L |
314 sq ft (1BHK+1T) | - |
315 sq ft (1BHK+1T) | - |
318 sq ft (1BHK+1T) | ₹ 37.72 L |
324 sq ft (1BHK+1T) | - |
338 sq ft (1BHK+1T) | - |
388 sq ft (1BHK+1T) | ₹ 45.99 L |
13 more size(s)less size(s)
Report Error
Our Picks
- PriceConfigurationPossession
- Current Project
![corner Elevation Elevation]() Rudra Cornerby Rudra Buildcon MumbaiUlwe, Mumbai₹ 32.95 L - ₹ 45.99 L1 BHK Apartment278 - 388 sq ftDec '25
Rudra Cornerby Rudra Buildcon MumbaiUlwe, Mumbai₹ 32.95 L - ₹ 45.99 L1 BHK Apartment278 - 388 sq ftDec '25 - Recommended
![Elevation]() Ornate Heightsby Sadguru BuildersUlwe, MumbaiData Not Available1,2 BHK Apartment183 - 439 sq ftApr '19
Ornate Heightsby Sadguru BuildersUlwe, MumbaiData Not Available1,2 BHK Apartment183 - 439 sq ftApr '19 - Recommended
![seawoods-jasper-at-west-square Elevation Elevation]() Seawoods Jasper At West Squareby L And T RealtySeawoods, MumbaiData Not Available3,4 BHK Apartment819 - 1,453 sq ftJun '27
Seawoods Jasper At West Squareby L And T RealtySeawoods, MumbaiData Not Available3,4 BHK Apartment819 - 1,453 sq ftJun '27
Rudra Corner Amenities
- Closed Car Parking
- 24X7 Water Supply
- Sewage Treatment Plant
- Children's play area
- Indoor Games
- Rain Water Harvesting
- 24 X 7 Security
- Full Power Backup
Rudra Corner Specifications
Flooring
Balcony:
Anti Skid Tiles
Kitchen:
Vitrified Tiles
Living/Dining:
Vitrified Tiles
Master Bedroom:
Vitrified Tiles
Other Bedroom:
Vitrified Tiles
Toilets:
Anti Skid Tiles
Walls
Interior:
Oil Bound Distemper
Toilets:
Ceramic Tiles Dado
Kitchen:
Ceramic Tiles Dado
Exterior:
Oil Bound Distemper Paint
Gallery
Rudra CornerElevation
Rudra CornerAmenities
Rudra CornerFloor Plans
Rudra CornerNeighbourhood
Rudra CornerConstruction Updates
Rudra CornerOthers
Payment Plans


Contact NRI Helpdesk on
Whatsapp(Chat Only)
Whatsapp(Chat Only)
+91-96939-69347

Contact Helpdesk on
Whatsapp(Chat Only)
Whatsapp(Chat Only)
+91-96939-69347
About Rudra Buildcon Mumbai
Rudra Buildcon Mumbai
- 1
Total Projects - 1
Ongoing Projects - RERA ID
Similar Projects
- PT ASSIST
![Project Image Project Image]() Sadguru Ornate Heightsby Sadguru BuildersUlwe, MumbaiPrice on request
Sadguru Ornate Heightsby Sadguru BuildersUlwe, MumbaiPrice on request - PT ASSIST
![seawoods-jasper-at-west-square Elevation seawoods-jasper-at-west-square Elevation]() L And T Seawoods Jasper At West Squareby L And T RealtySeawoods, MumbaiPrice on request
L And T Seawoods Jasper At West Squareby L And T RealtySeawoods, MumbaiPrice on request - PT ASSIST
![Project Image Project Image]() L And T Seawoods Coral At West Squareby L And T RealtySeawoods, Mumbai₹ 2.38 Cr - ₹ 2.65 Cr
L And T Seawoods Coral At West Squareby L And T RealtySeawoods, Mumbai₹ 2.38 Cr - ₹ 2.65 Cr - PT ASSIST
![solaris Elevation solaris Elevation]() Raheja Solarisby Raheja UniversalSanpada, Mumbai₹ 88.94 L - ₹ 4.00 Cr
Raheja Solarisby Raheja UniversalSanpada, Mumbai₹ 88.94 L - ₹ 4.00 Cr - PT ASSIST
![solaris-2 Elevation solaris-2 Elevation]() Raheja Solaris 2by Raheja UniversalJuinagar, Mumbai₹ 1.66 Cr - ₹ 4.04 Cr
Raheja Solaris 2by Raheja UniversalJuinagar, Mumbai₹ 1.66 Cr - ₹ 4.04 Cr
Discuss about Rudra Corner
comment
Disclaimer
PropTiger.com is not marketing this real estate project (“Project”) and is not acting on behalf of the developer of this Project. The Project has been displayed for information purposes only. The information displayed here is not provided by the developer and hence shall not be construed as an offer for sale or an advertisement for sale by PropTiger.com or by the developer.
The information and data published herein with respect to this Project are collected from publicly available sources. PropTiger.com does not validate or confirm the veracity of the information or guarantee its authenticity or the compliance of the Project with applicable law in particular the Real Estate (Regulation and Development) Act, 2016 (“Act”). Read Disclaimer
The information and data published herein with respect to this Project are collected from publicly available sources. PropTiger.com does not validate or confirm the veracity of the information or guarantee its authenticity or the compliance of the Project with applicable law in particular the Real Estate (Regulation and Development) Act, 2016 (“Act”). Read Disclaimer


























