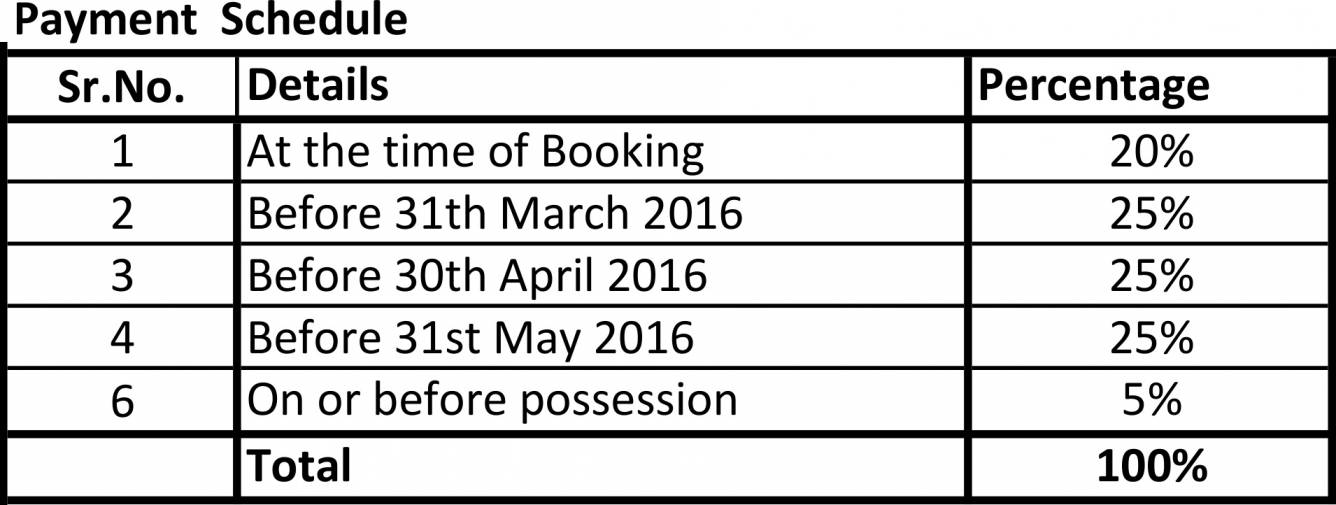
PROJECT RERA ID : .
Siddhivinayak Utopia

Price on request
Builder Price
2, 3 BHK
Apartment
1,120 - 1,627 sq ft
Builtup area
Project Location
Ulwe, Mumbai
Overview
- Dec'16Possession Start Date
- CompletedStatus
- 4 AcresTotal Area
- 88Total Launched apartments
- Mar'13Launch Date
- ResaleAvailability
Salient Features
- Sree Narayana Guru International School (3.3 Km)
- Kharkopar Railway Station (4.4 Km)
More about Siddhivinayak Utopia
Utopia is registered in RERA under new projects as follows - Utopia C Wing P52000009789
Call it a palace or a dream enwrapped with a touch of reality. Every morning, wake up with the golden rays of sun touching your feet, and end the night with the moon light kissing your face. Juxtapose these with luxurious experiences and the best shades of lifestyle. Have you ever imagined indulging in this experience? Unfolding a new world for you at Ulwe. Siddhivinayak Utopia.Approved for Home loans from following banks
![HDFC (5244) HDFC (5244)]()
![Axis Bank Axis Bank]()
![PNB Housing PNB Housing]()
![Indiabulls Indiabulls]()
![Citibank Citibank]()
![DHFL DHFL]()
![L&T Housing (DSA_LOSOT) L&T Housing (DSA_LOSOT)]()
![IIFL IIFL]()
- + 3 more banksshow less
Siddhivinayak Utopia Floor Plans
- 2 BHK
- 3 BHK
| Floor Plan | Area | Builder Price |
|---|---|---|
1120 sq ft (2BHK+2T) | - | |
 | 1156 sq ft (2BHK+2T) | - |
 | 1166 sq ft (2BHK+2T) | - |
 | 1168 sq ft (2BHK+2T) | - |
 | 1173 sq ft (2BHK+2T) | - |
2 more size(s)less size(s)
Report Error
Our Picks
- PriceConfigurationPossession
- Current Project
![utopia Images for Elevation of Siddhivinayak Utopia Images for Elevation of Siddhivinayak Utopia]() Siddhivinayak Utopiaby Siddhivinayak HomesUlwe, MumbaiData Not Available2,3 BHK Apartment1,120 - 1,627 sq ftDec '16
Siddhivinayak Utopiaby Siddhivinayak HomesUlwe, MumbaiData Not Available2,3 BHK Apartment1,120 - 1,627 sq ftDec '16 - Recommended
![Elevation]() Ornate Heightsby Sadguru BuildersUlwe, MumbaiData Not Available1,2 BHK Apartment183 - 439 sq ftApr '19
Ornate Heightsby Sadguru BuildersUlwe, MumbaiData Not Available1,2 BHK Apartment183 - 439 sq ftApr '19 - Recommended
![seawoods-jasper-at-west-square Elevation Elevation]() Seawoods Jasper At West Squareby L And T RealtySeawoods, MumbaiData Not Available3,4 BHK Apartment819 - 1,453 sq ftJun '27
Seawoods Jasper At West Squareby L And T RealtySeawoods, MumbaiData Not Available3,4 BHK Apartment819 - 1,453 sq ftJun '27
Siddhivinayak Utopia Amenities
- Gymnasium
- Swimming Pool
- Children's play area
- Rain Water Harvesting
- Intercom
- Power Backup
- Lift(s)
- Club House
Siddhivinayak Utopia Specifications
Doors
Internal:
Sal Wood Frame
Main:
Teak Wood Frame
Flooring
Balcony:
Vitrified Tiles
Kitchen:
Vitrified Tiles
Master Bedroom:
Vitrified Tiles
Toilets:
Anti Skid Tiles
Gallery
Siddhivinayak UtopiaElevation
Siddhivinayak UtopiaVideos
Siddhivinayak UtopiaAmenities
Siddhivinayak UtopiaFloor Plans
Siddhivinayak UtopiaNeighbourhood
Siddhivinayak UtopiaOthers
Payment Plans


Contact NRI Helpdesk on
Whatsapp(Chat Only)
Whatsapp(Chat Only)
+91-96939-69347

Contact Helpdesk on
Whatsapp(Chat Only)
Whatsapp(Chat Only)
+91-96939-69347
About Siddhivinayak Homes

- 28
Years of Experience - 18
Total Projects - 10
Ongoing Projects - RERA ID
From manufacturing edible and vegetable oils in Jalna to building masterpieces across the skyline of Navi Mumbai, it has been a tremendous journey for Siddhivinayak Homes & for the Founder Mr. Purushottam Agrawal who laid a strong foundation of Siddhivinayak Homes in Navi Mumbai. His son Mr. Vaibhav Agrawal, the director of Siddhivinayak Homes, strongly inspired by his fathers goals, entered the real estate business a decade back. Not so surprisingly, he took it by a storm. He always believe... read more
Similar Projects
- PT ASSIST
![Project Image Project Image]() Sadguru Ornate Heightsby Sadguru BuildersUlwe, MumbaiPrice on request
Sadguru Ornate Heightsby Sadguru BuildersUlwe, MumbaiPrice on request - PT ASSIST
![seawoods-jasper-at-west-square Elevation seawoods-jasper-at-west-square Elevation]() L And T Seawoods Jasper At West Squareby L And T RealtySeawoods, MumbaiPrice on request
L And T Seawoods Jasper At West Squareby L And T RealtySeawoods, MumbaiPrice on request - PT ASSIST
![Project Image Project Image]() L And T Seawoods Coral At West Squareby L And T RealtySeawoods, Mumbai₹ 2.38 Cr - ₹ 2.65 Cr
L And T Seawoods Coral At West Squareby L And T RealtySeawoods, Mumbai₹ 2.38 Cr - ₹ 2.65 Cr - PT ASSIST
![solaris Elevation solaris Elevation]() Raheja Solarisby Raheja UniversalSanpada, Mumbai₹ 88.94 L - ₹ 4.00 Cr
Raheja Solarisby Raheja UniversalSanpada, Mumbai₹ 88.94 L - ₹ 4.00 Cr - PT ASSIST
![solaris-2 Elevation solaris-2 Elevation]() Raheja Solaris 2by Raheja UniversalJuinagar, Mumbai₹ 1.66 Cr - ₹ 4.04 Cr
Raheja Solaris 2by Raheja UniversalJuinagar, Mumbai₹ 1.66 Cr - ₹ 4.04 Cr
Discuss about Siddhivinayak Utopia
comment
Disclaimer
PropTiger.com is not marketing this real estate project (“Project”) and is not acting on behalf of the developer of this Project. The Project has been displayed for information purposes only. The information displayed here is not provided by the developer and hence shall not be construed as an offer for sale or an advertisement for sale by PropTiger.com or by the developer.
The information and data published herein with respect to this Project are collected from publicly available sources. PropTiger.com does not validate or confirm the veracity of the information or guarantee its authenticity or the compliance of the Project with applicable law in particular the Real Estate (Regulation and Development) Act, 2016 (“Act”). Read Disclaimer
The information and data published herein with respect to this Project are collected from publicly available sources. PropTiger.com does not validate or confirm the veracity of the information or guarantee its authenticity or the compliance of the Project with applicable law in particular the Real Estate (Regulation and Development) Act, 2016 (“Act”). Read Disclaimer














































