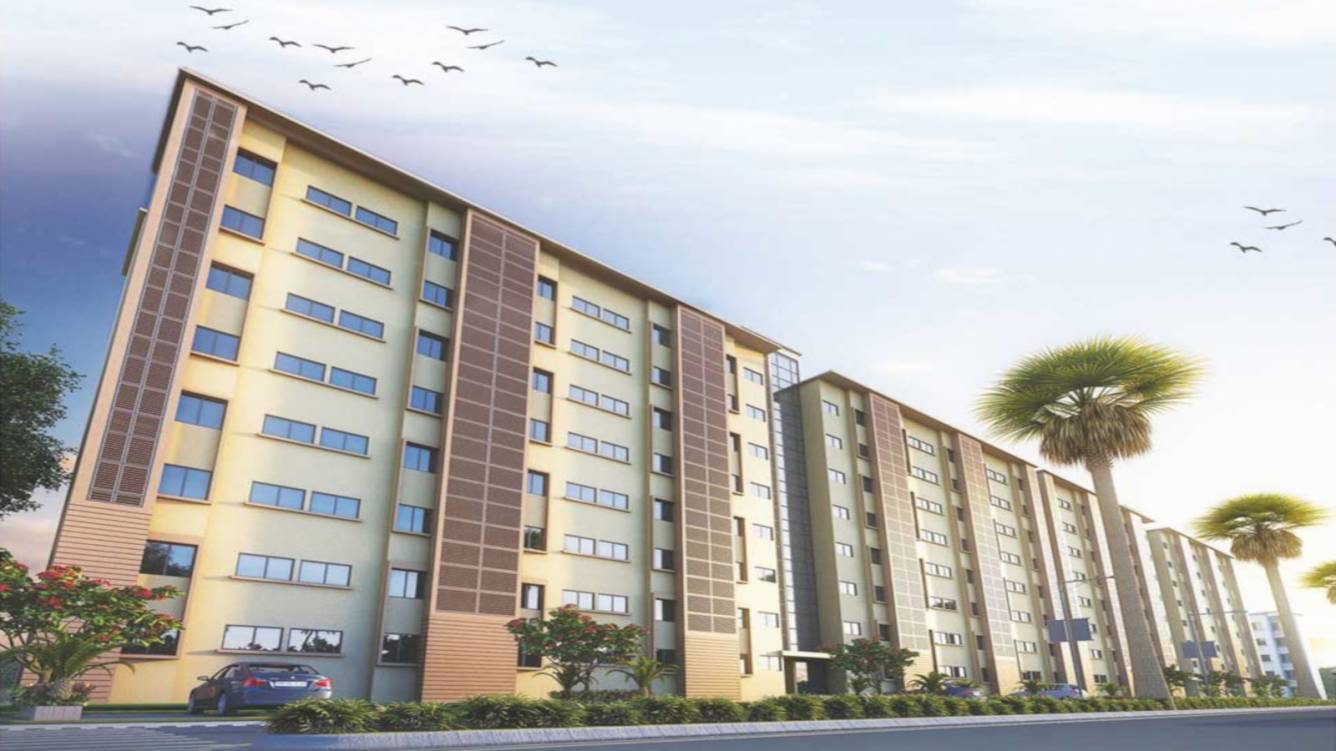
PROJECT RERA ID : P52000008453
142 sq ft 1 BHK 1T Apartment in Xrbia North Hinjewadi Developers Vangani Ph 1
₹ 14.00 L
See inclusions
Project Location
Vangani, Mumbai
Basic Details
Amenities20
Property Specifications
- CompletedStatus
- Feb'25Possession Start Date
- 12 AcresTotal Area
- 2811Total Launched apartments
- Nov'14Launch Date
- New and ResaleAvailability
Salient Features
- Enhanced living with amenities like landscaped gardens, swimming pool, olympic size swimming pool, tree plantation, children play area
- Schools, hospitals are within easy reach
- 5 min driving distance from mumbai - banglore highway
.
Approved for Home loans from following banks
Price & Floorplan
1RK+1T (142.08 sq ft)
₹ 14.00 L
See Price Inclusions

- 1 Bathroom
- 1 Bedroom
- 142 sqft
carpet area
property size here is carpet area. Built-up area is now available
Report Error
Gallery
Xrbia Vangani Ph 1Elevation
Xrbia Vangani Ph 1Amenities
Xrbia Vangani Ph 1Floor Plans
Xrbia Vangani Ph 1Neighbourhood
Xrbia Vangani Ph 1Construction Updates
Xrbia Vangani Ph 1Others
Other properties in Xrbia North Hinjewadi Developers Vangani Ph 1
- 1 BHK

Contact NRI Helpdesk on
Whatsapp(Chat Only)
Whatsapp(Chat Only)
+91-96939-69347

Contact Helpdesk on
Whatsapp(Chat Only)
Whatsapp(Chat Only)
+91-96939-69347
About Xrbia North Hinjewadi Developers

- 31
Years of Experience - 53
Total Projects - 14
Ongoing Projects - RERA ID
XRBIA is a one of a kind foray into the mainstream realty market across the country and seeks to offer affordable housing options to contemporary customers. The company has projects in several areas including Nagpur, Pune, Mumbai and Delhi among others. The company is an initiative by the Eiffel Group which is headquartered in Pune. XRBIA is keenly focused on creating and developing the world class, self sufficient cities of the future in the country and seeks to combine affordability and sustai... read more
Similar Properties
- PT ASSIST
![Project Image Project Image]() Saiguru 1BHK+1T (251.23 sq ft)by Saiguru EnterprisesPlot No. Old 223/2E, New 164/2E At Karjat, VanganiPrice on request
Saiguru 1BHK+1T (251.23 sq ft)by Saiguru EnterprisesPlot No. Old 223/2E, New 164/2E At Karjat, VanganiPrice on request - PT ASSIST
![Project Image Project Image]() Xrbia 1BHK+1T (207.96 sq ft)by Xrbia North Hinjewadi DevelopersSr No. 6 Part, 9 Part, 10 Part, 12 Part, At Varai T Waredi, Karjat, Warai, MumbaiPrice on request
Xrbia 1BHK+1T (207.96 sq ft)by Xrbia North Hinjewadi DevelopersSr No. 6 Part, 9 Part, 10 Part, 12 Part, At Varai T Waredi, Karjat, Warai, MumbaiPrice on request - PT ASSIST
![Project Image Project Image]() Xrbia 2BHK+2T (322.81 sq ft)by Xrbia North Hinjewadi DevelopersSr No. 6 Part, 9 Part, 10 Part, 12 Part, At Varai T Waredi, Karjat, Warai, MumbaiPrice on request
Xrbia 2BHK+2T (322.81 sq ft)by Xrbia North Hinjewadi DevelopersSr No. 6 Part, 9 Part, 10 Part, 12 Part, At Varai T Waredi, Karjat, Warai, MumbaiPrice on request - PT ASSIST
![Project Image Project Image]() Xrbia 2BHK+2T (368.23 sq ft)by Xrbia North Hinjewadi DevelopersSr No. 6 Part, 9 Part, 10 Part, 12 Part, Karjat, WaraiPrice on request
Xrbia 2BHK+2T (368.23 sq ft)by Xrbia North Hinjewadi DevelopersSr No. 6 Part, 9 Part, 10 Part, 12 Part, Karjat, WaraiPrice on request - PT ASSIST
![Project Image Project Image]() Xrbia 3BHK+3T (494.06 sq ft)by Xrbia North Hinjewadi DevelopersSr No. 6 Part, 9 Part, 10 Part, 12 Part, Karjat, WaraiPrice on request
Xrbia 3BHK+3T (494.06 sq ft)by Xrbia North Hinjewadi DevelopersSr No. 6 Part, 9 Part, 10 Part, 12 Part, Karjat, WaraiPrice on request
Discuss about Xrbia Vangani Ph 1
comment
Disclaimer
PropTiger.com is not marketing this real estate project (“Project”) and is not acting on behalf of the developer of this Project. The Project has been displayed for information purposes only. The information displayed here is not provided by the developer and hence shall not be construed as an offer for sale or an advertisement for sale by PropTiger.com or by the developer.
The information and data published herein with respect to this Project are collected from publicly available sources. PropTiger.com does not validate or confirm the veracity of the information or guarantee its authenticity or the compliance of the Project with applicable law in particular the Real Estate (Regulation and Development) Act, 2016 (“Act”). Read Disclaimer
The information and data published herein with respect to this Project are collected from publicly available sources. PropTiger.com does not validate or confirm the veracity of the information or guarantee its authenticity or the compliance of the Project with applicable law in particular the Real Estate (Regulation and Development) Act, 2016 (“Act”). Read Disclaimer



















