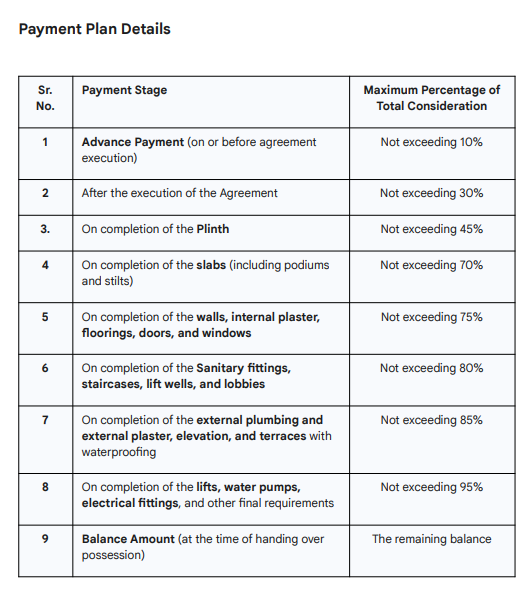
PROJECT RERA ID : P50500078367
1357 sq ft 3 BHK 3T Apartment in 11 Square Feet Modern Height
₹ 50.01 L
See inclusions
Project Location
Hudkeshwar Bk, Nagpur
Basic Details
Amenities8
Specifications
Property Specifications
- Under ConstructionStatus
- Dec'26Possession Start Date
- 1357 sq ftSize
- 0.17 AcresTotal Area
- 28Total Launched apartments
- Dec'24Launch Date
- NewAvailability
Salient Features
- 10+ Premium Amenities ensuring a comfortable lifestyle
- Apartment Project - Modern design and layout
- 100% Vaastu-Compliant Flats For positive vibes and harmony
- Quality Construction - Built with top-notch materials
- Budget-Friendly - Affordable pricing with high value
- Growing Area - Promising future returns
- 95% Loan Availability - Easy financing options
- In NMC Limit Approved for hassle-free legal compliance Experience quality living at an unbeatable price!
Payment Plans

Price & Floorplan
3BHK+3T (1,357 sq ft)
₹ 50.01 L
See Price Inclusions

2D
- 3 Bathrooms
- 3 Bedrooms
Report Error
Gallery
Modern HeightElevation
Modern HeightAmenities
Modern HeightFloor Plans
Modern HeightNeighbourhood
Other properties in 11 Square Feet Modern Height
- 2 BHK
- 3 BHK

Contact NRI Helpdesk on
Whatsapp(Chat Only)
Whatsapp(Chat Only)
+91-96939-69347

Contact Helpdesk on
Whatsapp(Chat Only)
Whatsapp(Chat Only)
+91-96939-69347
About 11 Square Feet

- 12
Total Projects - 10
Ongoing Projects - RERA ID
Similar Properties
- PT ASSIST
![Project Image Project Image]() Shubh 2BHK+2T (560.26 sq ft)by Shubh Swapn BuildconPlot No 5 Kh No 7 Ph No 37 Hudkeshwar, Chandrakiran Nagar₹ 20.30 L
Shubh 2BHK+2T (560.26 sq ft)by Shubh Swapn BuildconPlot No 5 Kh No 7 Ph No 37 Hudkeshwar, Chandrakiran Nagar₹ 20.30 L - PT ASSIST
![Project Image Project Image]() 3BHK+3T (1,330 sq ft)by Shree Siddheshwar Developers And Builders NagpurNear Podar International School, Velahari, Besa₹ 47.00 L
3BHK+3T (1,330 sq ft)by Shree Siddheshwar Developers And Builders NagpurNear Podar International School, Velahari, Besa₹ 47.00 L - PT ASSIST
![Project Image Project Image]() Elegant 4BHK+4T (857.45 sq ft)by Elegant InfraSurvey No. 4684, Babulkheda, Rameshwari₹ 33.42 L
Elegant 4BHK+4T (857.45 sq ft)by Elegant InfraSurvey No. 4684, Babulkheda, Rameshwari₹ 33.42 L - PT ASSIST
![Project Image Project Image]() Elegant 2BHK+2T (449.93 sq ft)by Elegant InfraSurvey No. 4684, Babulkheda, Rameshwari₹ 17.55 L
Elegant 2BHK+2T (449.93 sq ft)by Elegant InfraSurvey No. 4684, Babulkheda, Rameshwari₹ 17.55 L - PT ASSIST
![Project Image Project Image]() Concept 2BHK+2T (390.62 sq ft)by Concept Builders NagpurPlot No. A2, Manewada₹ 13.45 L
Concept 2BHK+2T (390.62 sq ft)by Concept Builders NagpurPlot No. A2, Manewada₹ 13.45 L
Discuss about Modern Height
comment
Disclaimer
PropTiger.com is not marketing this real estate project (“Project”) and is not acting on behalf of the developer of this Project. The Project has been displayed for information purposes only. The information displayed here is not provided by the developer and hence shall not be construed as an offer for sale or an advertisement for sale by PropTiger.com or by the developer.
The information and data published herein with respect to this Project are collected from publicly available sources. PropTiger.com does not validate or confirm the veracity of the information or guarantee its authenticity or the compliance of the Project with applicable law in particular the Real Estate (Regulation and Development) Act, 2016 (“Act”). Read Disclaimer
The information and data published herein with respect to this Project are collected from publicly available sources. PropTiger.com does not validate or confirm the veracity of the information or guarantee its authenticity or the compliance of the Project with applicable law in particular the Real Estate (Regulation and Development) Act, 2016 (“Act”). Read Disclaimer














