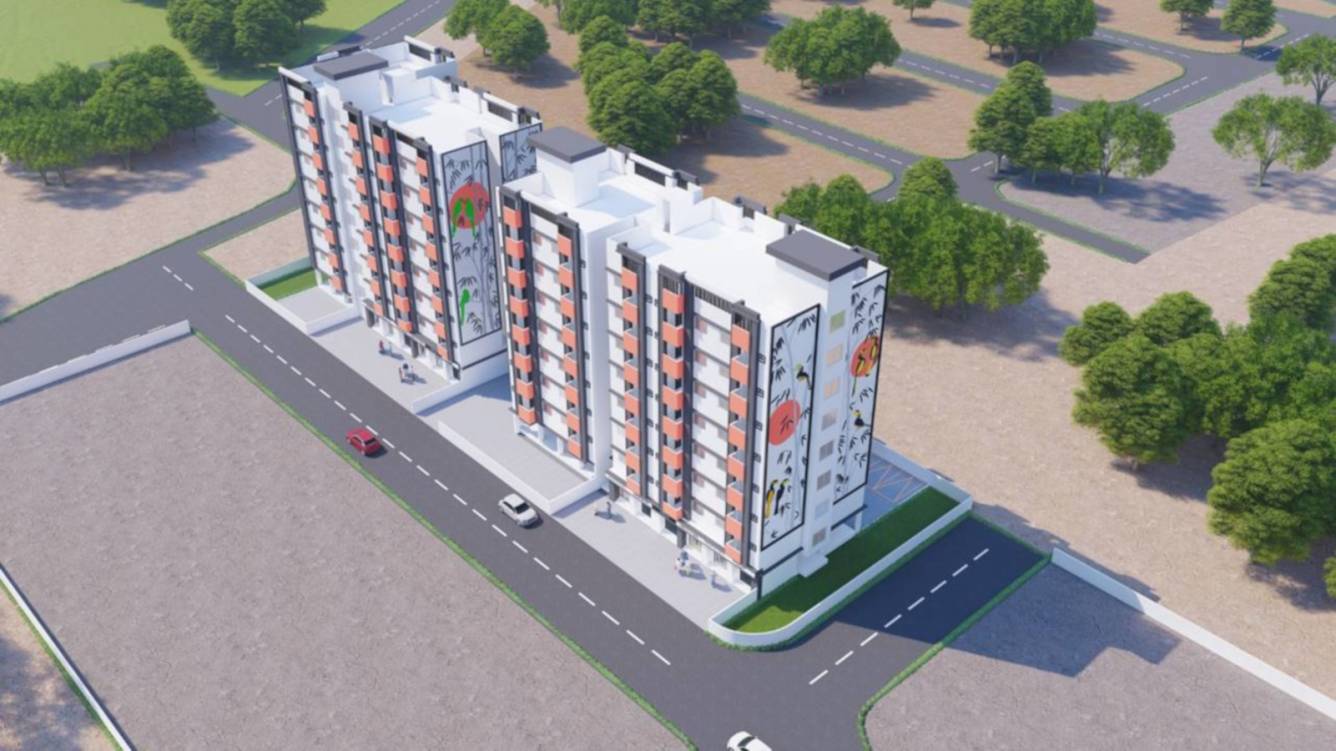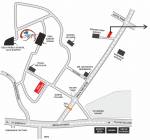
6 Photos
PROJECT RERA ID : P50500026715
413 sq ft 2 BHK 2T Apartment in Sandeep Dwellers SDPL Aashray Hazaripahad Wing 1 And 2
Price on request
Project Location
Hazaripahad, Nagpur
Basic Details
Amenities15
Specifications
Property Specifications
- LaunchStatus
- Oct'25Possession Start Date
- 0.6 AcresTotal Area
- 133Total Launched apartments
- NewAvailability
Price & Floorplan
2BHK+2T (413.12 sq ft)
Price On Request

- 2 Bathrooms
- 2 Bedrooms
- 413 sqft
carpet area
property size here is carpet area. Built-up area is now available
Report Error
Gallery
Sandeep SDPL Aashray Hazaripahad Wing 1 And 2Elevation
Sandeep SDPL Aashray Hazaripahad Wing 1 And 2Videos
Sandeep SDPL Aashray Hazaripahad Wing 1 And 2Floor Plans
Sandeep SDPL Aashray Hazaripahad Wing 1 And 2Neighbourhood
Other properties in Sandeep Dwellers SDPL Aashray Hazaripahad Wing 1 And 2
- 1 BHK
- 2 BHK

Contact NRI Helpdesk on
Whatsapp(Chat Only)
Whatsapp(Chat Only)
+91-96939-69347

Contact Helpdesk on
Whatsapp(Chat Only)
Whatsapp(Chat Only)
+91-96939-69347
About Sandeep Dwellers

- 42
Total Projects - 17
Ongoing Projects - RERA ID
An OverviewSandeep Dwellers is a Nagpur based real estate company that takes pride in creating properties. They have constructed Homes for all budgets. The Buildings herald not only structural elegance but also a warm atmosphere. The Group undertakes Construction activities, Real Estate Investments and Customize Homes for the Customers. Our Group was founded by Late Shri Subhas Agarwala a well-known Industrialist known for his commitment to business ethics, a highly respected social figure and a... read more
Similar Properties
- PT ASSIST
![Project Image Project Image]() Swami 2BHK+2T (621.29 sq ft)by Swami Samarth Krupa InfrastructureDabha , Vayusena NagaPrice on request
Swami 2BHK+2T (621.29 sq ft)by Swami Samarth Krupa InfrastructureDabha , Vayusena NagaPrice on request - PT ASSIST
![Project Image Project Image]() Vardan 2BHK+2T (517.31 sq ft)by Vardan BuildconPlot No 89, 90, 111, 112, Kh No 137/2 And 137/4, P.H. 7 Survey Number 49, DabhaPrice on request
Vardan 2BHK+2T (517.31 sq ft)by Vardan BuildconPlot No 89, 90, 111, 112, Kh No 137/2 And 137/4, P.H. 7 Survey Number 49, DabhaPrice on request - PT ASSIST
![Project Image Project Image]() Vardan 1BHK+1T (381.90 sq ft)by Vardan BuildconPlot No 89, 90, 111, 112, Kh No 137/2 And 137/4, P.H. 7 Survey Number 49, DabhaPrice on request
Vardan 1BHK+1T (381.90 sq ft)by Vardan BuildconPlot No 89, 90, 111, 112, Kh No 137/2 And 137/4, P.H. 7 Survey Number 49, DabhaPrice on request - PT ASSIST
![Project Image Project Image]() The Raaman 3BHK+3T (828.82 sq ft)by The Raaman Constructions42, 43, 44 CTS NO 335, Vayusena NagarPrice on request
The Raaman 3BHK+3T (828.82 sq ft)by The Raaman Constructions42, 43, 44 CTS NO 335, Vayusena NagarPrice on request - PT ASSIST
![Project Image Project Image]() Arvind 2BHK+2T (373.83 sq ft)by Arvind Ramkrishna ThanekarPlot No. 43, Vayusena NagarPrice on request
Arvind 2BHK+2T (373.83 sq ft)by Arvind Ramkrishna ThanekarPlot No. 43, Vayusena NagarPrice on request
Discuss about Sandeep SDPL Aashray Hazaripahad Wing 1 And 2
comment
Disclaimer
PropTiger.com is not marketing this real estate project (“Project”) and is not acting on behalf of the developer of this Project. The Project has been displayed for information purposes only. The information displayed here is not provided by the developer and hence shall not be construed as an offer for sale or an advertisement for sale by PropTiger.com or by the developer.
The information and data published herein with respect to this Project are collected from publicly available sources. PropTiger.com does not validate or confirm the veracity of the information or guarantee its authenticity or the compliance of the Project with applicable law in particular the Real Estate (Regulation and Development) Act, 2016 (“Act”). Read Disclaimer
The information and data published herein with respect to this Project are collected from publicly available sources. PropTiger.com does not validate or confirm the veracity of the information or guarantee its authenticity or the compliance of the Project with applicable law in particular the Real Estate (Regulation and Development) Act, 2016 (“Act”). Read Disclaimer






