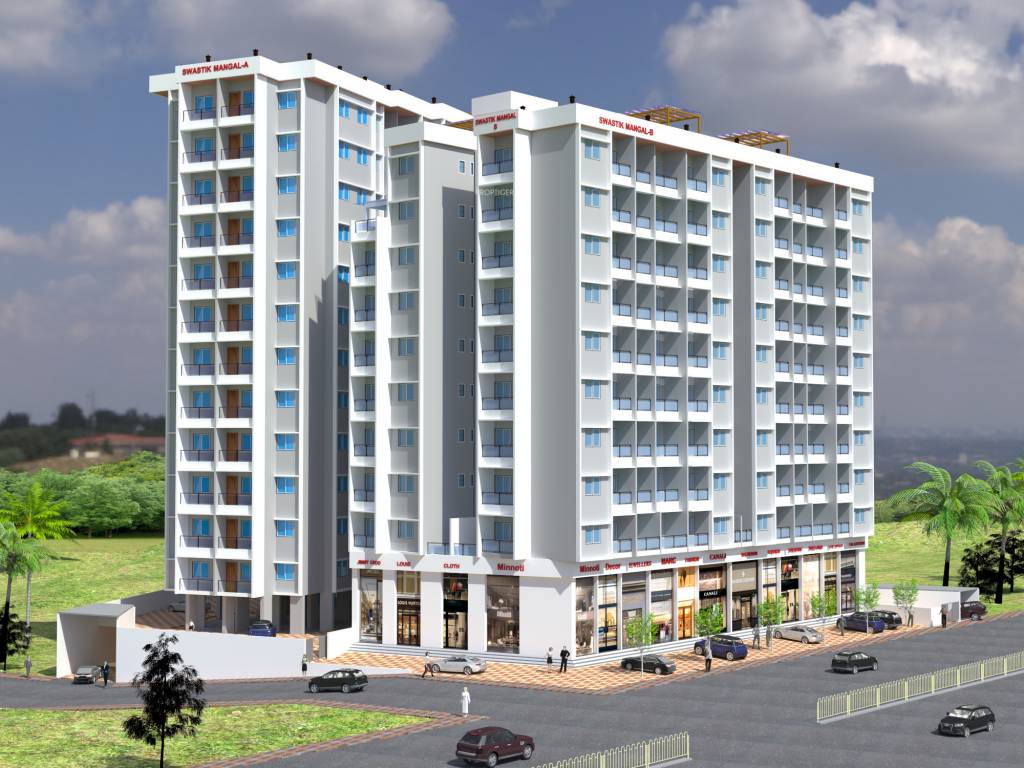
12 Photos
PROJECT RERA ID : P51600051953
401 sq ft 1 BHK 1T Apartment in Shree Mangal Group Swastik Mangal
₹ 17.70 L
See inclusions
Project Location
Kamatwade, Nashik
Basic Details
Amenities4
Specifications
Property Specifications
- Under ConstructionStatus
- Mar'25Possession Start Date
- 401 sq ftSize
- 2.6 AcresTotal Area
- 195Total Launched apartments
- Mar'23Launch Date
- New and ResaleAvailability
Price & Floorplan
1BHK+1T (401 sq ft)
₹ 17.70 L
See Price Inclusions

- 1 Bathroom
- 1 Bedroom
Report Error
Gallery
Swastik MangalElevation
Swastik MangalFloor Plans
Swastik MangalNeighbourhood
Other properties in Shree Mangal Group Swastik Mangal
- 1 BHK
- 2 BHK

Contact NRI Helpdesk on
Whatsapp(Chat Only)
Whatsapp(Chat Only)
+91-96939-69347

Contact Helpdesk on
Whatsapp(Chat Only)
Whatsapp(Chat Only)
+91-96939-69347
About Shree Mangal Group

- 4
Total Projects - 2
Ongoing Projects - RERA ID
Shree Mangal Group is the creator of this beautiful project. Since 1992 this builder company is well known as the best builder company in Nashik. The expert engineers and architectures of this firm are quite innovative. They always try to do unique designs of buildings. The other projects of the group are quite beautiful and facilitate with all ultra-modern facilities and luxurious amenities. The main aim of this firm is to provide better homes at a reasonable price. So people consult this co... read more
Similar Properties
- PT ASSIST
![Project Image Project Image]() Icon 1BHK+1T (538.95 sq ft)by Icon Construction NashikSharanpur, Near Kamatwade₹ 21.02 L
Icon 1BHK+1T (538.95 sq ft)by Icon Construction NashikSharanpur, Near Kamatwade₹ 21.02 L - PT ASSIST
![Project Image Project Image]() Icon 2BHK+2T (565.1 sq ft)by Icon Construction NashikSharanpur, Near Kamatwade₹ 22.04 L
Icon 2BHK+2T (565.1 sq ft)by Icon Construction NashikSharanpur, Near Kamatwade₹ 22.04 L - PT ASSIST
![Project Image Project Image]() Yogeshwar 1BHK+1T (421.73 sq ft)by Yogeshwar BuildconAdgaon, Near Shalimar₹ 17.09 L
Yogeshwar 1BHK+1T (421.73 sq ft)by Yogeshwar BuildconAdgaon, Near Shalimar₹ 17.09 L - PT ASSIST
![Project Image Project Image]() Yogeshwar 2BHK+2T (432.82 sq ft)by Yogeshwar BuildconAdgaon, Near Shalimar₹ 17.54 L
Yogeshwar 2BHK+2T (432.82 sq ft)by Yogeshwar BuildconAdgaon, Near Shalimar₹ 17.54 L - PT ASSIST
![Project Image Project Image]() J P 1BHK+1T (289.44 sq ft)by J P ConstructionPimpalgaon Bahula₹ 9.77 L
J P 1BHK+1T (289.44 sq ft)by J P ConstructionPimpalgaon Bahula₹ 9.77 L
Discuss about Swastik Mangal
comment
Disclaimer
PropTiger.com is not marketing this real estate project (“Project”) and is not acting on behalf of the developer of this Project. The Project has been displayed for information purposes only. The information displayed here is not provided by the developer and hence shall not be construed as an offer for sale or an advertisement for sale by PropTiger.com or by the developer.
The information and data published herein with respect to this Project are collected from publicly available sources. PropTiger.com does not validate or confirm the veracity of the information or guarantee its authenticity or the compliance of the Project with applicable law in particular the Real Estate (Regulation and Development) Act, 2016 (“Act”). Read Disclaimer
The information and data published herein with respect to this Project are collected from publicly available sources. PropTiger.com does not validate or confirm the veracity of the information or guarantee its authenticity or the compliance of the Project with applicable law in particular the Real Estate (Regulation and Development) Act, 2016 (“Act”). Read Disclaimer















