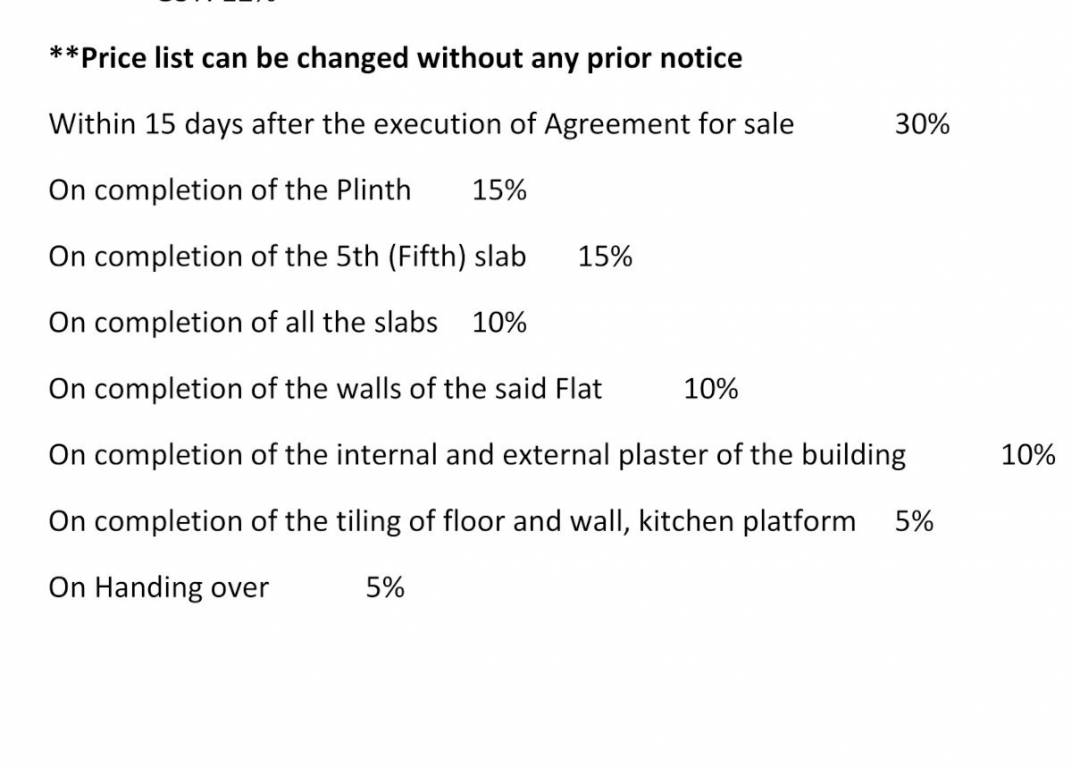
PROJECT RERA ID : P51600020375, P51600002529
Samraat Gokuldham Society

₹ 43.23 L - ₹ 81.82 L
Builder Price
See inclusions
2, 3 BHK
Apartment
830 - 1,571 sq ft
Builtup area
Project Location
Tarwala Nagar, Nashik
Overview
- May'18Possession Start Date
- Not LaunchedStatus
- 326Total Launched apartments
- NewAvailability
Salient Features
- It also offers services like community hall and garbage disposal
- The project is spread acorss 24 acres
- Landscape garden, Children play area
More about Samraat Gokuldham Society
Gokuldham Society project is registered in RERA under project as follow- Samraat Gokuldham Project 01 P51600002529 Samraat Group Gokuldham Society is a part of Nashik’s Tarwala Nagar. The housing complex has under construction 2 and 3BHK flats which are available via the builder. The flats cover an area between 834 and 1571 sq. ft. They are spacious and let in plenty of fresh air and ample sunshine. The total numbers of units on offer are 325. Facilities such as club house, children&r...read more
Samraat Gokuldham Society Floor Plans
- 2 BHK
- 3 BHK
| Floor Plan | Area | Builder Price |
|---|---|---|
 | 830 sq ft (2BHK+2T) | ₹ 43.23 L |
 | 834 sq ft (2BHK+2T) | ₹ 43.43 L |
1015 sq ft (2BHK+2T) | ₹ 52.86 L |
Report Error
Our Picks
- PriceConfigurationPossession
- Current Project
![Images for Elevation of Samraat Gokuldham Society Images for Elevation of Samraat Gokuldham Society]() Samraat Gokuldham Societyby Samraat GroupTarwala Nagar, Nashik₹ 43.23 L - ₹ 81.82 L2,3 BHK Apartment830 - 1,571 sq ftData Not Available
Samraat Gokuldham Societyby Samraat GroupTarwala Nagar, Nashik₹ 43.23 L - ₹ 81.82 L2,3 BHK Apartment830 - 1,571 sq ftData Not Available - Recommended
![]() Swanandi Blossomby Ahirrao BuildconShreerang Nagar, NashikData Not Available1 BHK Apartment191 - 416 sq ftNov '18
Swanandi Blossomby Ahirrao BuildconShreerang Nagar, NashikData Not Available1 BHK Apartment191 - 416 sq ftNov '18
Samraat Gokuldham Society Amenities
- Gymnasium
- Children's play area
- Club House
- Toddler Pool
- Jogging Track
- Swimming Pool
- Rain Water Harvesting
- Car Parking
Samraat Gokuldham Society Specifications
Flooring
Balcony:
Ceramic Tiles
Kitchen:
Vitrified Tiles
Living/Dining:
Vitrified Tiles
Master Bedroom:
Vitrified Tiles
Other Bedroom:
Vitrified Tiles
Toilets:
Ceramic Tiles
Walls
Interior:
Oil Bound Distemper
Exterior:
Asian Paint
Gallery
Samraat Gokuldham SocietyElevation
Samraat Gokuldham SocietyVideos
Samraat Gokuldham SocietyAmenities
Samraat Gokuldham SocietyFloor Plans
Samraat Gokuldham SocietyNeighbourhood
Samraat Gokuldham SocietyOthers
Payment Plans


Contact NRI Helpdesk on
Whatsapp(Chat Only)
Whatsapp(Chat Only)
+91-96939-69347

Contact Helpdesk on
Whatsapp(Chat Only)
Whatsapp(Chat Only)
+91-96939-69347
About Samraat Group

- 28
Years of Experience - 15
Total Projects - 6
Ongoing Projects - RERA ID
Samraat Group is a leading real estate and development company that believes in trust as the biggest and most abiding quality for business. Samraat Group has successfully delivered projects to more than 2000 happy customers and has carved a niche for itself in the market with its burning desire to create innovative and contemporary lifestyles for its patrons. The Group has redefined the entire skyline of Nashik city along with influencing the lives of residents. The list of property by Samraat G... read more
Similar Projects
Discuss about Samraat Gokuldham Society
comment
Disclaimer
PropTiger.com is not marketing this real estate project (“Project”) and is not acting on behalf of the developer of this Project. The Project has been displayed for information purposes only. The information displayed here is not provided by the developer and hence shall not be construed as an offer for sale or an advertisement for sale by PropTiger.com or by the developer.
The information and data published herein with respect to this Project are collected from publicly available sources. PropTiger.com does not validate or confirm the veracity of the information or guarantee its authenticity or the compliance of the Project with applicable law in particular the Real Estate (Regulation and Development) Act, 2016 (“Act”). Read Disclaimer
The information and data published herein with respect to this Project are collected from publicly available sources. PropTiger.com does not validate or confirm the veracity of the information or guarantee its authenticity or the compliance of the Project with applicable law in particular the Real Estate (Regulation and Development) Act, 2016 (“Act”). Read Disclaimer































