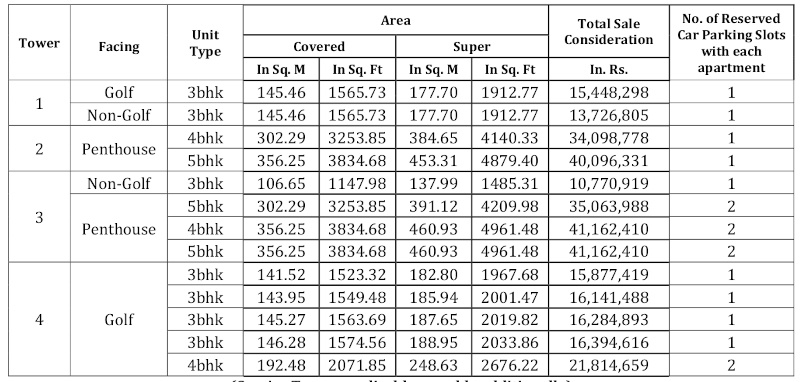
PROJECT RERA ID : Rera Not Applicable
1250 sq ft 2 BHK 2T Apartment in Jaypee Greens Pavilion Height 4
Price on request
Project Location
Sector 128, Noida
Basic Details
Amenities43
Specifications
Property Specifications
- CompletedStatus
- Nov'22Possession Start Date
- 1250 sq ftSize
- 20 AcresTotal Area
- Dec'07Launch Date
- ResaleAvailability
Salient Features
- Attractive location along Noida Expressway with peaceful ambience and ample greenery
- Properties with 100% power backup available.
- Proximity to major commercial office spaces and IT parks, just 10-15 minutes away
Approved for Home loans from following banks
Payment Plans

Price & Floorplan
2BHK+2T (1,250 sq ft)
Price On Request

2D
- 2 Bathrooms
- 2 Bedrooms
Report Error
Gallery
Jaypee Pavilion Height 4Elevation
Jaypee Pavilion Height 4Amenities
Jaypee Pavilion Height 4Floor Plans
Jaypee Pavilion Height 4Neighbourhood
Jaypee Pavilion Height 4Others
Other properties in Jaypee Greens Pavilion Height 4
- 2 BHK
- 3 BHK
- 4 BHK

Contact NRI Helpdesk on
Whatsapp(Chat Only)
Whatsapp(Chat Only)
+91-96939-69347

Contact Helpdesk on
Whatsapp(Chat Only)
Whatsapp(Chat Only)
+91-96939-69347
About Jaypee Greens

- 27
Years of Experience - 85
Total Projects - 8
Ongoing Projects - RERA ID
Jaypee Greens is a part of Jaiprakash Associates Limited which is a flagship company of the prominent Jaypee Group. The firm is involved in creating golf-centric premium residences to mega townships in the country. It has developed some prominent residential townships in Greater Noida, Noida and Agra. Apart from real estate, the Group has interests in other business verticals such as engineering & construction, healthcare, power, education, cement, fertilizers, sports, expressway constructi... read more
Similar Properties
- PT ASSIST
![Project Image Project Image]() Jaypee 2BHK+2T (1,885 sq ft)by Jaypee GreensSector-128, NoidaPrice on request
Jaypee 2BHK+2T (1,885 sq ft)by Jaypee GreensSector-128, NoidaPrice on request - PT ASSIST
![Project Image Project Image]() Jaypee 3BHK+3T (2,670 sq ft)by Jaypee GreensSector-128, NoidaPrice on request
Jaypee 3BHK+3T (2,670 sq ft)by Jaypee GreensSector-128, NoidaPrice on request - PT ASSIST
![Project Image Project Image]() Keltech 2BHK+2T (1,175 sq ft)by KeltechGreater Noida WestPrice on request
Keltech 2BHK+2T (1,175 sq ft)by KeltechGreater Noida WestPrice on request - PT ASSIST
![Project Image Project Image]() Supertech 2BHK+2T (1,240 sq ft) + Study Roomby SupertechSector-118Price on request
Supertech 2BHK+2T (1,240 sq ft) + Study Roomby SupertechSector-118Price on request - PT ASSIST
![Project Image Project Image]() Supertech 3BHK+3T (1,400 sq ft)by SupertechSector-118Price on request
Supertech 3BHK+3T (1,400 sq ft)by SupertechSector-118Price on request
Discuss about Jaypee Pavilion Height 4
comment
Disclaimer
PropTiger.com is not marketing this real estate project (“Project”) and is not acting on behalf of the developer of this Project. The Project has been displayed for information purposes only. The information displayed here is not provided by the developer and hence shall not be construed as an offer for sale or an advertisement for sale by PropTiger.com or by the developer.
The information and data published herein with respect to this Project are collected from publicly available sources. PropTiger.com does not validate or confirm the veracity of the information or guarantee its authenticity or the compliance of the Project with applicable law in particular the Real Estate (Regulation and Development) Act, 2016 (“Act”). Read Disclaimer
The information and data published herein with respect to this Project are collected from publicly available sources. PropTiger.com does not validate or confirm the veracity of the information or guarantee its authenticity or the compliance of the Project with applicable law in particular the Real Estate (Regulation and Development) Act, 2016 (“Act”). Read Disclaimer




















