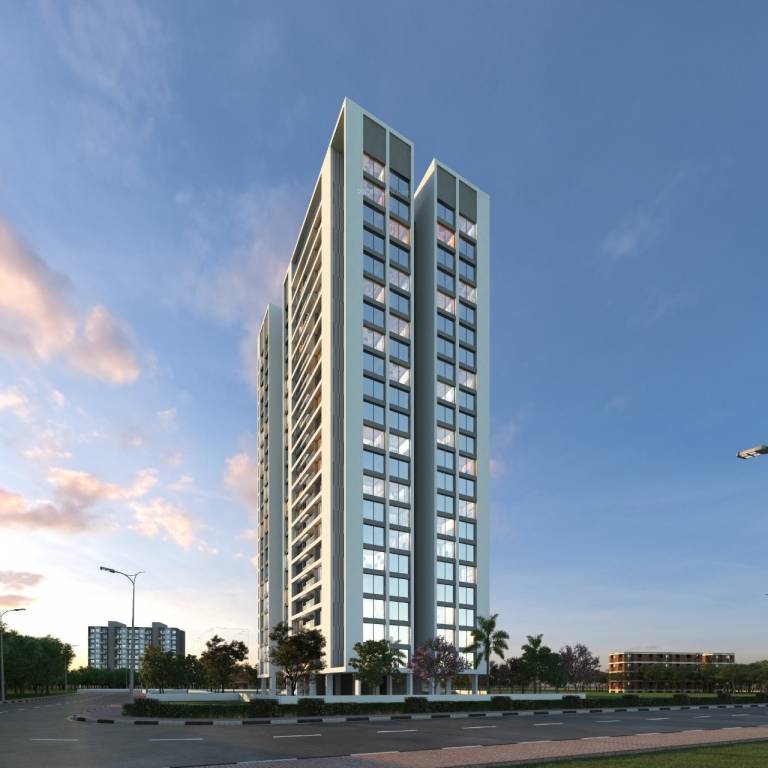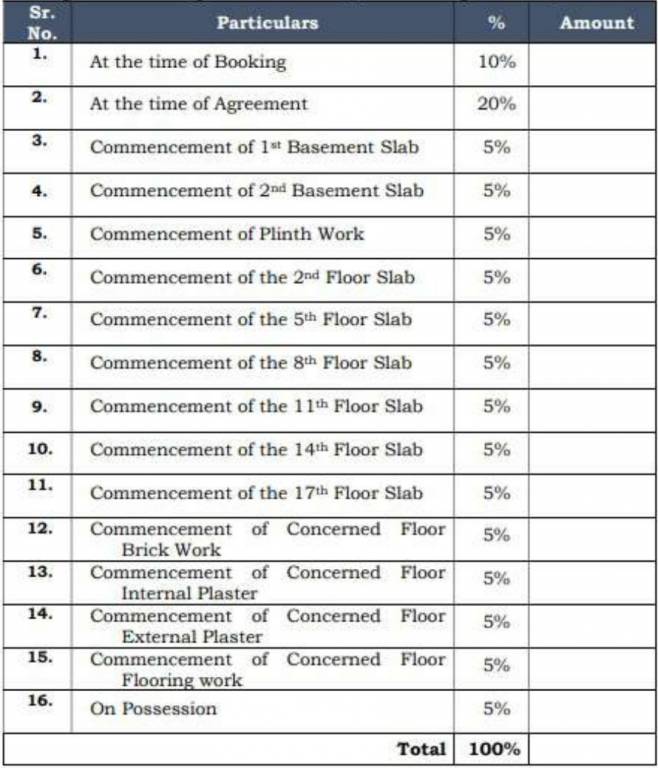
PROJECT RERA ID : P52100033562
Jhamtani Nandan Ace

₹ 1.57 Cr - ₹ 1.94 Cr
Builder Price
See inclusions
3 BHK
Apartment
1,149 - 1,419 sq ft
Carpet Area
Project Location
Balewadi, Pune
Overview
- Feb'26Possession Start Date
- Under ConstructionStatus
- 0.84 AcresTotal Area
- 138Total Launched apartments
- Feb'22Launch Date
- New and ResaleAvailability
Salient Features
- Balewadi phata Metro Station at 1.9km.
- Amenities include a multipurpose hall, yoga, meditation space, indoor, and outdoor sports zone, AC gym and Zumba.
- 3 Min drive to Katraj Dehru Road Bypass.
- Dmart, Phoenix Mall, Primrose Mall, and Atria Mall are shopping complexes within 5km.
- Medical Facilities nearby are Manipal Hospital (1.6km), Sunshine Multispeciality (1km), IVAA Multispeciality (3.7km), Kridanagari Multispeciality (2.6km).
- Shree Shiv Chhatrapati Sports Complex Wrestling Hall at 3km distance.
- The Orchis Hotel Pune at 1.9km and Golden Empire at 1.7km.
More about Jhamtani Nandan Ace
Located in Balewadi, Pune, the Nandan Ace is a thoughtfully planned one, equipped with all amenities for a comfortable living. The project that are designed keeping the modern lifestyle in mind. The Residential complex is equipped with top-of-the-line amenities that are ideal for people of all ages. The project is smartly constructed, and all the units are Under Construction. The project offers an array of property choices such as Flat to suit every individual's need.
Approved for Home loans from following banks
Jhamtani Nandan Ace Floor Plans
- 3 BHK
| Floor Plan | Carpet Area | Builder Price | |
|---|---|---|---|
 | 1149 sq ft (3BHK+3T) | ₹ 1.57 Cr | Enquire Now |
1200 sq ft (3BHK+3T) | ₹ 1.64 Cr | Enquire Now | |
 | 1235 sq ft (3BHK+3T) | ₹ 1.69 Cr | Enquire Now |
1349 sq ft (3BHK+3T) | ₹ 1.84 Cr | Enquire Now | |
 | 1419 sq ft (3BHK+3T) | ₹ 1.94 Cr | Enquire Now |
2 more size(s)less size(s)
Report Error
Jhamtani Nandan Ace Amenities
- Closed Car Parking
- Fire Fighting System
- Internal Roads
- Sewage Treatment Plant
- Gymnasium
- Full_Power_Backup
- Lift(s)
- Car Parking
Jhamtani Nandan Ace Specifications
Flooring
Kitchen:
Vitrified Tiles with Skirting
Toilets:
Anti Skid Vitrified Tiles
Other Bedroom:
Vitrified Flooring
Balcony:
Anti Skid Vitrified Tiles
Living/Dining:
Vitrified Tiles
Master Bedroom:
Vitrified Tiles
Walls
Exterior:
Emulsion Paint
Interior:
Acrylic Paint
Kitchen:
Ceramic Tiles
Toilets:
Designer Tiles
Gallery
Jhamtani Nandan AceElevation
Jhamtani Nandan AceVideos
Jhamtani Nandan AceAmenities
Jhamtani Nandan AceFloor Plans
Jhamtani Nandan AceNeighbourhood
Jhamtani Nandan AceConstruction Updates
Jhamtani Nandan AceOthers
Home Loan & EMI Calculator
Select a unit
Loan Amount( ₹ )
Loan Tenure(in Yrs)
Interest Rate (p.a.)
Monthly EMI: ₹ 0
Apply Homeloan
Payment Plans


Contact NRI Helpdesk on
Whatsapp(Chat Only)
Whatsapp(Chat Only)
+91-96939-69347

Contact Helpdesk on
Whatsapp(Chat Only)
Whatsapp(Chat Only)
+91-96939-69347
About Jhamtani Group

- 70
Years of Experience - 24
Total Projects - 14
Ongoing Projects - RERA ID
Similar Projects
- PT ASSIST
![espacio-c-d Elevation espacio-c-d Elevation]() Knight West Espacio C D And Eby Knight West RealtyBalewadi, Pune₹ 1.00 Cr - ₹ 1.31 Cr
Knight West Espacio C D And Eby Knight West RealtyBalewadi, Pune₹ 1.00 Cr - ₹ 1.31 Cr - PT ASSIST
![Project Image Project Image]() Phanshul Homesby Phanshul PropertiesBalewadi, PunePrice on request
Phanshul Homesby Phanshul PropertiesBalewadi, PunePrice on request - PT ASSIST
![27-grand-residences-tower-2 Elevation 27-grand-residences-tower-2 Elevation]() Majestique 27 Grand Residences Tower 2by Majestique LandmarksBalewadi, Pune₹ 95.39 L - ₹ 1.61 Cr
Majestique 27 Grand Residences Tower 2by Majestique LandmarksBalewadi, Pune₹ 95.39 L - ₹ 1.61 Cr - PT ASSIST
![27-grand-residences Elevation 27-grand-residences Elevation]() Majestique 27 Grand Residencesby Majestique LandmarksBalewadi, Pune₹ 84.73 L - ₹ 1.62 Cr
Majestique 27 Grand Residencesby Majestique LandmarksBalewadi, Pune₹ 84.73 L - ₹ 1.62 Cr - PT ASSIST
![27-grand-residences-tower-1 Elevation 27-grand-residences-tower-1 Elevation]() Majestique 27 Grand Residences Tower 1by Majestique LandmarksBalewadi, Pune₹ 95.54 L - ₹ 1.83 Cr
Majestique 27 Grand Residences Tower 1by Majestique LandmarksBalewadi, Pune₹ 95.54 L - ₹ 1.83 Cr
Discuss about Jhamtani Nandan Ace
comment
Disclaimer
PropTiger.com is not marketing this real estate project (“Project”) and is not acting on behalf of the developer of this Project. The Project has been displayed for information purposes only. The information displayed here is not provided by the developer and hence shall not be construed as an offer for sale or an advertisement for sale by PropTiger.com or by the developer.
The information and data published herein with respect to this Project are collected from publicly available sources. PropTiger.com does not validate or confirm the veracity of the information or guarantee its authenticity or the compliance of the Project with applicable law in particular the Real Estate (Regulation and Development) Act, 2016 (“Act”). Read Disclaimer
The information and data published herein with respect to this Project are collected from publicly available sources. PropTiger.com does not validate or confirm the veracity of the information or guarantee its authenticity or the compliance of the Project with applicable law in particular the Real Estate (Regulation and Development) Act, 2016 (“Act”). Read Disclaimer













































