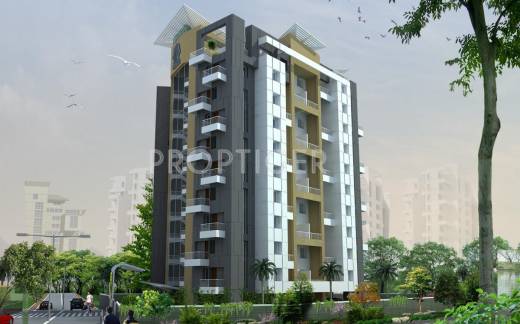


- Possession Start DateDec'14
- StatusCompleted
- Total Launched apartments38
- Launch DateOct'11
- AvailabilityResale
Salient Features
- Amenities like Flower Gardens, Indoor Games Room, Multipurpose Courts, Recreational Pool and Gym.
- Jupiter Hospital is 3 km away.
- Westend Mall, Xion Mall, and Primrose The Mall are within 5.5 km.
- D.A.V. Public School, and Vibgyor High International School are 0.9 and 3.3 km away.
- Foreign Language Institute is just 500 m away.
More about Aurum Allure
Aurum Allure is a residential community by the Aurum Group in Baner, Pune. The community has 2 BHK apartments on offer which measure from 1052 to 2447 sq. ft. Currently under construction, the community has 38 units which are up for resale and from the builder. The community has amenities on offer which include children’s play area, intercom facilities, jogging track, swimming pool and gymnasium. The Aurum Group has worked on eight projects, four of which are underway. Some of their proper...View more
![HDFC (5244) HDFC (5244)]()
![Axis Bank Axis Bank]()
![PNB Housing PNB Housing]()
![Indiabulls Indiabulls]()
![Citibank Citibank]()
![DHFL DHFL]()
![L&T Housing (DSA_LOSOT) L&T Housing (DSA_LOSOT)]()
![IIFL IIFL]()
- + 3 more banksshow less
Project Specifications
- 2 BHK
- Gymnasium
- Swimming Pool
- Children's play area
- Rain Water Harvesting
- Intercom
- 24 X 7 Security
- Jogging Track
- Power Backup
- Landscape Garden and Tree Planting
Aurum Allure Gallery

About Aurum

- Years of experience20
- Total Projects15
- Ongoing Projects0
























