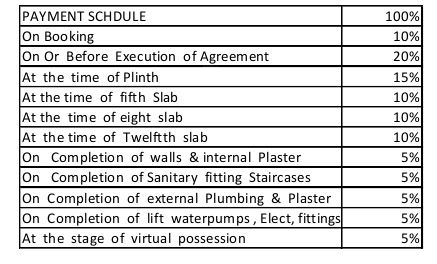
PROJECT RERA ID : P52100017183
Uma Mangal Shrushti

Price on request
Builder Price
1, 2 BHK
Apartment
675 - 877 sq ft
Builtup area
Project Location
Chikhali, Pune
Overview
- May'22Possession Start Date
- CompletedStatus
- 1 AcresTotal Area
- 129Total Launched apartments
- May'18Launch Date
- ResaleAvailability
Salient Features
- The project is equipped with amenities like rainwater harvesting
- Accessibility to key landmarks
- Close to medical facilities
More about Uma Mangal Shrushti
.
Uma Mangal Shrushti Floor Plans
Report Error
Our Picks
- PriceConfigurationPossession
- Current Project
![Images for Elevation of Uma Mangal Shrushti Images for Elevation of Uma Mangal Shrushti]() Uma Mangal Shrushtiby Uma ConstructionChikhali, PuneData Not Available1,2 BHK Apartment675 - 877 sq ftNov '22
Uma Mangal Shrushtiby Uma ConstructionChikhali, PuneData Not Available1,2 BHK Apartment675 - 877 sq ftNov '22 - Recommended
![empire-square-phase-i-and-ii Images for Elevation of Sukhwani Empire Square Images for Elevation of Sukhwani Empire Square]() Empire Square Phase I AND IIby Sukhwani Agarwal GroupChinchwad, Pune₹ 2.05 Cr - ₹ 7.29 Cr2,3,4 BHK Apartment1,140 - 4,050 sq ftJul '16
Empire Square Phase I AND IIby Sukhwani Agarwal GroupChinchwad, Pune₹ 2.05 Cr - ₹ 7.29 Cr2,3,4 BHK Apartment1,140 - 4,050 sq ftJul '16 - Recommended
![the-central-park-phase-2 Elevation Elevation]() The Central Park Phase 2by Runwal RealtyChinchwad, Pune₹ 1.30 Cr - ₹ 3.28 Cr2,3,4 BHK Apartment860 - 2,057 sq ftJun '27
The Central Park Phase 2by Runwal RealtyChinchwad, Pune₹ 1.30 Cr - ₹ 3.28 Cr2,3,4 BHK Apartment860 - 2,057 sq ftJun '27
Uma Mangal Shrushti Amenities
- Closed Car Parking
- Fire Fighting System
- Internal Roads
- Sewage Treatment Plant
- Sewage Treatment Plant
- 24 Hours Water Supply
- Fire Fighting System
- Lift Available
Uma Mangal Shrushti Specifications
Flooring
Kitchen:
Vitrified Tiles
Living/Dining:
Vitrified Tiles
Master Bedroom:
Vitrified Tiles
Other Bedroom:
Vitrified Tiles
Toilets:
Anti Skid Ceramic Tiles
Balcony:
Anti skid ceramic tiles
Walls
Interior:
Oil Bound Distemper
Exterior:
Cement Paint
Kitchen:
Glazed Tiles Dado
Toilets:
Glazed Tiles Dado up to 7 Feet Height Above Platform
Gallery
Uma Mangal ShrushtiElevation
Uma Mangal ShrushtiVideos
Uma Mangal ShrushtiFloor Plans
Uma Mangal ShrushtiNeighbourhood
Uma Mangal ShrushtiOthers
Payment Plans


Contact NRI Helpdesk on
Whatsapp(Chat Only)
Whatsapp(Chat Only)
+91-96939-69347

Contact Helpdesk on
Whatsapp(Chat Only)
Whatsapp(Chat Only)
+91-96939-69347
About Uma Construction

- 2
Total Projects - 0
Ongoing Projects - RERA ID
Similar Projects
- PT ASSIST
![empire-square-phase-i-and-ii Images for Elevation of Sukhwani Empire Square empire-square-phase-i-and-ii Images for Elevation of Sukhwani Empire Square]() Sukhwani Empire Square Phase I AND IIby Sukhwani Agarwal GroupChinchwad, Pune₹ 2.05 Cr - ₹ 7.29 Cr
Sukhwani Empire Square Phase I AND IIby Sukhwani Agarwal GroupChinchwad, Pune₹ 2.05 Cr - ₹ 7.29 Cr - PT ASSIST
![the-central-park-phase-2 Elevation the-central-park-phase-2 Elevation]() Runwal The Central Park Phase 2by Runwal RealtyChinchwad, Pune₹ 1.30 Cr - ₹ 3.28 Cr
Runwal The Central Park Phase 2by Runwal RealtyChinchwad, Pune₹ 1.30 Cr - ₹ 3.28 Cr - PT ASSIST
![Images for Elevation of Mahindra Antheia A4 Images for Elevation of Mahindra Antheia A4]() Mahindra Antheia A4by Mahindra LifespacePimpri, PunePrice on request
Mahindra Antheia A4by Mahindra LifespacePimpri, PunePrice on request - PT ASSIST
![citadel-bastion-j-k Elevation citadel-bastion-j-k Elevation]() Mahindra Citadel Bastion J Kby Mahindra LifespacePimpri, Pune₹ 1.25 Cr - ₹ 2.25 Cr
Mahindra Citadel Bastion J Kby Mahindra LifespacePimpri, Pune₹ 1.25 Cr - ₹ 2.25 Cr - PT ASSIST
![Images for Elevation of Mahindra Antheia C1 Images for Elevation of Mahindra Antheia C1]() Mahindra Antheia C1by Mahindra LifespacePimpri, PunePrice on request
Mahindra Antheia C1by Mahindra LifespacePimpri, PunePrice on request
Discuss about Uma Mangal Shrushti
comment
Disclaimer
PropTiger.com is not marketing this real estate project (“Project”) and is not acting on behalf of the developer of this Project. The Project has been displayed for information purposes only. The information displayed here is not provided by the developer and hence shall not be construed as an offer for sale or an advertisement for sale by PropTiger.com or by the developer.
The information and data published herein with respect to this Project are collected from publicly available sources. PropTiger.com does not validate or confirm the veracity of the information or guarantee its authenticity or the compliance of the Project with applicable law in particular the Real Estate (Regulation and Development) Act, 2016 (“Act”). Read Disclaimer
The information and data published herein with respect to this Project are collected from publicly available sources. PropTiger.com does not validate or confirm the veracity of the information or guarantee its authenticity or the compliance of the Project with applicable law in particular the Real Estate (Regulation and Development) Act, 2016 (“Act”). Read Disclaimer
































