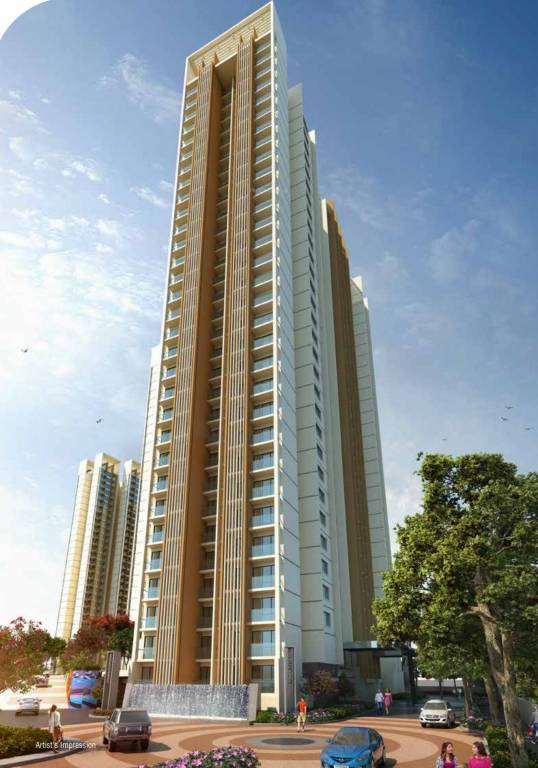
PROJECT RERA ID : P52100025260
Runwal The Central Park Phase I

Price on request
Builder Price
2, 3, 4 BHK
Apartment
544 - 1,570 sq ft
Carpet Area
Project Location
Chinchwad, Pune
Overview
- Nov'26Possession Start Date
- Under ConstructionStatus
- 1 AcresTotal Area
- 752Total Launched apartments
- Mar'20Launch Date
- ResaleAvailability
Salient Features
- 8 acres of residential zone with 1500+ residences
- Close To Railway Station, International Airport
- 5 Acres of Open space-the largest in PCMC
- Largest clubhouse in PCMC- 40,000 sq. ft. The R Club
More about Runwal The Central Park Phase I
Runwal The Central Park in Chinchwad, Pune by Runwal Group is a residential project. As per the builder Runwal Group the project name is "Runwal The Central Park". The project offers Apartment with perfect combination of contemporary architecture and features to provide comfortable living. PIMPRI-CHINCHWAD is Home to various IT, Manufacturing and Shopatainment Giants like Capgemini, Infosys, Tata Motors, Bajaj, The Gateway Hotel, Holiday Inn, Central Mall, Elpro City Square
Approved for Home loans from following banks
Runwal The Central Park Phase I Floor Plans
- 2 BHK
- 3 BHK
- 4 BHK
Report Error
Our Picks
- PriceConfigurationPossession
- Current Project
![Images for Project Images for Project]() Runwal The Central Park Phase Iby Runwal RealtyChinchwad, PuneData Not Available2,3,4 BHK Apartment544 - 1,570 sq ftNov '26
Runwal The Central Park Phase Iby Runwal RealtyChinchwad, PuneData Not Available2,3,4 BHK Apartment544 - 1,570 sq ftNov '26 - Recommended
![the-central-park-phase-2 Elevation Elevation]() The Central Park Phase 2by Runwal RealtyChinchwad, Pune₹ 1.30 Cr - ₹ 3.28 Cr2,3,4 BHK Apartment860 - 2,057 sq ftJun '27
The Central Park Phase 2by Runwal RealtyChinchwad, Pune₹ 1.30 Cr - ₹ 3.28 Cr2,3,4 BHK Apartment860 - 2,057 sq ftJun '27 - Recommended
![empire-square-phase-i-and-ii Images for Elevation of Sukhwani Empire Square Images for Elevation of Sukhwani Empire Square]() Empire Square Phase I AND IIby Sukhwani Agarwal GroupChinchwad, Pune₹ 2.05 Cr - ₹ 7.29 Cr2,3,4 BHK Apartment1,140 - 4,050 sq ftJul '16
Empire Square Phase I AND IIby Sukhwani Agarwal GroupChinchwad, Pune₹ 2.05 Cr - ₹ 7.29 Cr2,3,4 BHK Apartment1,140 - 4,050 sq ftJul '16
Runwal The Central Park Phase I Amenities
- Fire Fighting System
- Internal Roads
- Sewage Treatment Plant
- Sewage Treatment Plant
- 24X7 Water Supply
- Gymnasium
- Swimming Pool
- Children's play area
Runwal The Central Park Phase I Specifications
Flooring
Balcony:
Anti Skid Tiles
Living/Dining:
Vitrified Tiles
Other Bedroom:
Vitrified Tiles
Toilets:
Anti Skid Vitrified Tiles
Master Bedroom:
- Master bedroom wooden flooring / other bedrooms vitrified tiles
Kitchen:
- Granite counter in kitchen area
Doors
Internal:
Flush Door
Main:
Hard Wood Decorative Door
Gallery
Runwal The Central Park Phase IElevation
Runwal The Central Park Phase IVideos
Runwal The Central Park Phase IAmenities
Runwal The Central Park Phase IFloor Plans
Runwal The Central Park Phase INeighbourhood
Runwal The Central Park Phase IOthers
Payment Plans


Contact NRI Helpdesk on
Whatsapp(Chat Only)
Whatsapp(Chat Only)
+91-96939-69347

Contact Helpdesk on
Whatsapp(Chat Only)
Whatsapp(Chat Only)
+91-96939-69347
About Runwal Realty

- 48
Years of Experience - 81
Total Projects - 38
Ongoing Projects - RERA ID
Established in the year 1978, Runwal Realty is a leading real estate developer based in Mumbai. Mr. Subhash Runwal is the Chairman of the company and Sandeep Runwal and Subodh Runwal are the Directors. The primary business of the firm involves development of properties for residential and retail sectors. The company has developed more than 65 residential projects in the suburbs of Mumbai like Thane, Chembur, Mulund and Ghatkopar. Runwal Realty is currently developing close to 5 million sq. ft. o... read more
Similar Projects
- PT ASSIST
![the-central-park-phase-2 Elevation the-central-park-phase-2 Elevation]() Runwal The Central Park Phase 2by Runwal RealtyChinchwad, Pune₹ 1.30 Cr - ₹ 3.28 Cr
Runwal The Central Park Phase 2by Runwal RealtyChinchwad, Pune₹ 1.30 Cr - ₹ 3.28 Cr - PT ASSIST
![empire-square-phase-i-and-ii Images for Elevation of Sukhwani Empire Square empire-square-phase-i-and-ii Images for Elevation of Sukhwani Empire Square]() Sukhwani Empire Square Phase I AND IIby Sukhwani Agarwal GroupChinchwad, Pune₹ 2.05 Cr - ₹ 7.29 Cr
Sukhwani Empire Square Phase I AND IIby Sukhwani Agarwal GroupChinchwad, Pune₹ 2.05 Cr - ₹ 7.29 Cr - PT ASSIST
![emerald-waters Elevation emerald-waters Elevation]() Godrej Emerald Watersby Godrej PropertiesChinchwad, Pune₹ 68.42 L - ₹ 2.97 Cr
Godrej Emerald Watersby Godrej PropertiesChinchwad, Pune₹ 68.42 L - ₹ 2.97 Cr - PT ASSIST
![Images for Elevation of Mahindra Antheia A4 Images for Elevation of Mahindra Antheia A4]() Mahindra Antheia A4by Mahindra LifespacePimpri, PunePrice on request
Mahindra Antheia A4by Mahindra LifespacePimpri, PunePrice on request - PT ASSIST
![Project Image Project Image]() Saheel I Trend Chinchwadby Saheel LandmarksChinchwad, Pune₹ 1.40 Cr - ₹ 2.17 Cr
Saheel I Trend Chinchwadby Saheel LandmarksChinchwad, Pune₹ 1.40 Cr - ₹ 2.17 Cr
Discuss about Runwal The Central Park Phase I
comment
Disclaimer
PropTiger.com is not marketing this real estate project (“Project”) and is not acting on behalf of the developer of this Project. The Project has been displayed for information purposes only. The information displayed here is not provided by the developer and hence shall not be construed as an offer for sale or an advertisement for sale by PropTiger.com or by the developer.
The information and data published herein with respect to this Project are collected from publicly available sources. PropTiger.com does not validate or confirm the veracity of the information or guarantee its authenticity or the compliance of the Project with applicable law in particular the Real Estate (Regulation and Development) Act, 2016 (“Act”). Read Disclaimer
The information and data published herein with respect to this Project are collected from publicly available sources. PropTiger.com does not validate or confirm the veracity of the information or guarantee its authenticity or the compliance of the Project with applicable law in particular the Real Estate (Regulation and Development) Act, 2016 (“Act”). Read Disclaimer
















































