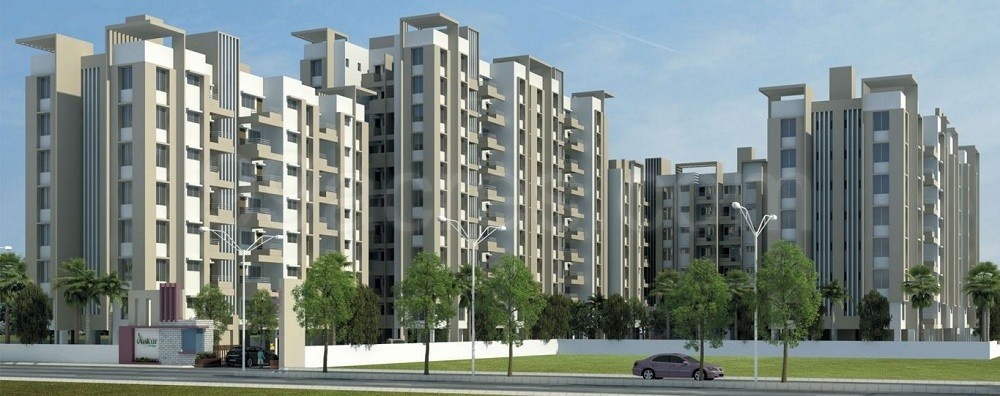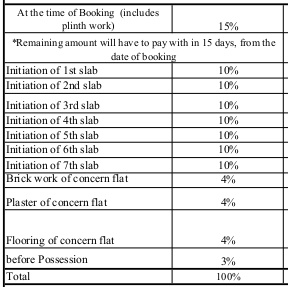
PROJECT RERA ID : P52100006474
690 sq ft 2 BHK 2T Apartment in DR Gavhane Destination Ankur Building 1
Price on request
Project Location
Alandi, Pune
Basic Details
Amenities13
Property Specifications
- CompletedStatus
- Aug'20Possession Start Date
- 96Total Launched apartments
- Jun'17Launch Date
- ResaleAvailability
Salient Features
- 3 open side properties, spacious properties
- Peaceful surroundings
- Easily reachable schools, colleges, hospitals
- 40 min distance from airport
- Less than 15 min from pune-nashik highway
.
Approved for Home loans from following banks
![HDFC (5244) HDFC (5244)]()
![Axis Bank Axis Bank]()
![PNB Housing PNB Housing]()
![Indiabulls Indiabulls]()
![Citibank Citibank]()
![DHFL DHFL]()
![L&T Housing (DSA_LOSOT) L&T Housing (DSA_LOSOT)]()
![IIFL IIFL]()
- + 3 more banksshow less
Payment Plans

Price & Floorplan
2BHK+2T (689.97 sq ft)
Price On Request

- 2 Bathrooms
- 2 Bedrooms
- 690 sqft
carpet area
property size here is carpet area. Built-up area is now available
Report Error
Gallery
DR Ankur Building 1Elevation
DR Ankur Building 1Amenities
DR Ankur Building 1Floor Plans
DR Ankur Building 1Neighbourhood
Other properties in DR Gavhane Destination Ankur Building 1
- 1 BHK
- 2 BHK

Contact NRI Helpdesk on
Whatsapp(Chat Only)
Whatsapp(Chat Only)
+91-96939-69347

Contact Helpdesk on
Whatsapp(Chat Only)
Whatsapp(Chat Only)
+91-96939-69347
About DR Gavhane Destination

- 33
Years of Experience - 11
Total Projects - 5
Ongoing Projects - RERA ID
Our History Founded in 1993 at Bhosari , Pune the company under the expert guidance of its founder pioneered and tendency of providing finest quality, affordable, and best located homes has successfully cross the 2 decades. Spreading joy, making people happy and helping them achieve the best of their life has been a major part in company’s success. Trust, commitment, timely delivery, value added customer service are the key attributes bounded to the name. Now the trend and lifestyle is cha... read more
Similar Properties
- PT ASSIST
![Project Image Project Image]() Shah 1BHK+1T (689 sq ft)by Shah And AssociatesKK Meadows, Survey No. 160/1&2, Charholi Phata, Alandi Road, Ahead of Sai Baba Mandir, Charholi - Budruk, PCMC, PunePrice on request
Shah 1BHK+1T (689 sq ft)by Shah And AssociatesKK Meadows, Survey No. 160/1&2, Charholi Phata, Alandi Road, Ahead of Sai Baba Mandir, Charholi - Budruk, PCMC, PunePrice on request - PT ASSIST
![Project Image Project Image]() RK 2BHK+2T (679 sq ft)by RK Lunkad Housing CompanyAlandi Road, PCMC, PunePrice on request
RK 2BHK+2T (679 sq ft)by RK Lunkad Housing CompanyAlandi Road, PCMC, PunePrice on request - PT ASSIST
![Project Image Project Image]() RK 2BHK+2T (733 sq ft)by RK Lunkad Housing CompanyCTS No 151/3Part, Wadhmukhwadi, Charholi BudrakPrice on request
RK 2BHK+2T (733 sq ft)by RK Lunkad Housing CompanyCTS No 151/3Part, Wadhmukhwadi, Charholi BudrakPrice on request - PT ASSIST
![Project Image Project Image]() RK 1BHK+1T (624 sq ft)by RK Lunkad Housing CompanyDabhade Vasti Near Charoli Off Alandi Road PCMC, PunePrice on request
RK 1BHK+1T (624 sq ft)by RK Lunkad Housing CompanyDabhade Vasti Near Charoli Off Alandi Road PCMC, PunePrice on request - PT ASSIST
![Project Image Project Image]() RR 1BHK+1T (616 sq ft)by RR LunkadChowisawadi, Alandi Road, Dhanori, PunePrice on request
RR 1BHK+1T (616 sq ft)by RR LunkadChowisawadi, Alandi Road, Dhanori, PunePrice on request
Discuss about DR Ankur Building 1
comment
Disclaimer
PropTiger.com is not marketing this real estate project (“Project”) and is not acting on behalf of the developer of this Project. The Project has been displayed for information purposes only. The information displayed here is not provided by the developer and hence shall not be construed as an offer for sale or an advertisement for sale by PropTiger.com or by the developer.
The information and data published herein with respect to this Project are collected from publicly available sources. PropTiger.com does not validate or confirm the veracity of the information or guarantee its authenticity or the compliance of the Project with applicable law in particular the Real Estate (Regulation and Development) Act, 2016 (“Act”). Read Disclaimer
The information and data published herein with respect to this Project are collected from publicly available sources. PropTiger.com does not validate or confirm the veracity of the information or guarantee its authenticity or the compliance of the Project with applicable law in particular the Real Estate (Regulation and Development) Act, 2016 (“Act”). Read Disclaimer




















