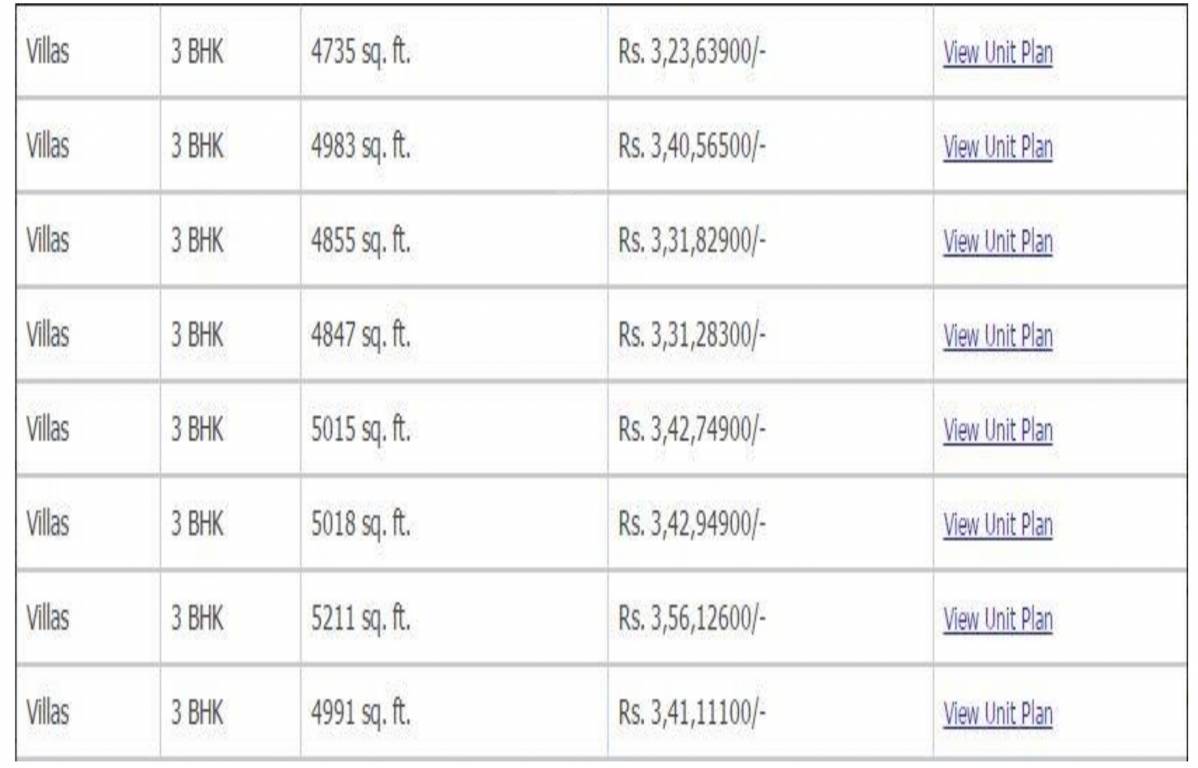
PROJECT RERA ID : Rera Not Applicable
742 sq ft 2 BHK 2T Apartment in DSK Developers Vishwa
Price on request
Project Location
Dhayari, Pune
Basic Details
Amenities42
Specifications
Property Specifications
- CompletedStatus
- Nov'07Possession Start Date
- ResaleAvailability
Salient Features
- Only 450 m away from DSK Vishwa Bus Stop.
- Load of Amenities like Amphitheater, Sauna Bath, Sports Facility, Cafeteria and Jacuzzi.
- Khadakwasla Dam located just 5 km away.
- Proximity to DSK School (1.1 km).
- Abhiruchi Mall & Multiplex just 5 km distance.
- Greenfield Family Restobar is located in a mere 4.2 km distance.
A housing community, DSK Developers Vishwa is located in Dhayari, Pune. It has resale flats available that can be gotten through the developer. The flats are spacious and let in adequate sunshine. A gamut of facilities is there for home owners to use such as gymnasium, club house, rainwater harvesting, play zone for kids and round the clock security services. DSK Developers has worked on a range of projects that include those in Dhayari, Warje and Karve Nagar. They are preferred for their focus ...more
Payment Plans

Price & Floorplan
2BHK+2T (742 sq ft)
Price On Request

- 2 Bathrooms
- 2 Bedrooms
- 742 sqft
carpet area
property size here is carpet area. Built-up area is now available
Report Error
Gallery
DSK VishwaElevation
DSK VishwaVideos
DSK VishwaAmenities
DSK VishwaFloor Plans
DSK VishwaNeighbourhood
DSK VishwaOthers
Other properties in DSK Developers Vishwa
- 1 BHK
- 2 BHK
- 3 BHK

Contact NRI Helpdesk on
Whatsapp(Chat Only)
Whatsapp(Chat Only)
+91-96939-69347

Contact Helpdesk on
Whatsapp(Chat Only)
Whatsapp(Chat Only)
+91-96939-69347
About DSK Developers

- 4
Total Projects - 0
Ongoing Projects - RERA ID
DSK Group is a top builder with a lot of experience in the real estate market of Pune. They have been developing contemporary style and modern look homes for all its customers. A step further in satisfying customer needs was the introduction of housing complexes for the first time in the central suburbs. As per the company?s philosophy transparent relationship with customers and better quality construction are the real virtue of excellence. Years of service and innovative design plans have won D... read more
Similar Properties
- PT ASSIST
![Project Image Project Image]() Samruddhi 2BHK+2T (824 sq ft)by Samruddhi RealtyD S K Vishwa Road, Near Ambika Super Market, DhayariPrice on request
Samruddhi 2BHK+2T (824 sq ft)by Samruddhi RealtyD S K Vishwa Road, Near Ambika Super Market, DhayariPrice on request - PT ASSIST
![Project Image Project Image]() Shree 1BHK+1T (737 sq ft)by Shree VenkateshSr. No 51/2/2B+3, Dhayari Gaon, Near Dhayareshwar Temple, Dhayari, Pune - 41Price on request
Shree 1BHK+1T (737 sq ft)by Shree VenkateshSr. No 51/2/2B+3, Dhayari Gaon, Near Dhayareshwar Temple, Dhayari, Pune - 41Price on request - PT ASSIST
![Project Image Project Image]() Reputed Builder 2BHK+2Tby Reputed BuilderNear Kailas Jeevan factory, Dhayari, Pune.Price on request
Reputed Builder 2BHK+2Tby Reputed BuilderNear Kailas Jeevan factory, Dhayari, Pune.Price on request - PT ASSIST
![Project Image Project Image]() Reputed Builder 3BHK+3Tby Reputed BuilderNear Kailas Jeevan factory, Dhayari, Pune.Price on request
Reputed Builder 3BHK+3Tby Reputed BuilderNear Kailas Jeevan factory, Dhayari, Pune.Price on request - PT ASSIST
![Project Image Project Image]() Sneha 2BHK+2Tby SnehaSinhagad Road, PunePrice on request
Sneha 2BHK+2Tby SnehaSinhagad Road, PunePrice on request
Discuss about DSK Vishwa
comment
Disclaimer
PropTiger.com is not marketing this real estate project (“Project”) and is not acting on behalf of the developer of this Project. The Project has been displayed for information purposes only. The information displayed here is not provided by the developer and hence shall not be construed as an offer for sale or an advertisement for sale by PropTiger.com or by the developer.
The information and data published herein with respect to this Project are collected from publicly available sources. PropTiger.com does not validate or confirm the veracity of the information or guarantee its authenticity or the compliance of the Project with applicable law in particular the Real Estate (Regulation and Development) Act, 2016 (“Act”). Read Disclaimer
The information and data published herein with respect to this Project are collected from publicly available sources. PropTiger.com does not validate or confirm the veracity of the information or guarantee its authenticity or the compliance of the Project with applicable law in particular the Real Estate (Regulation and Development) Act, 2016 (“Act”). Read Disclaimer















