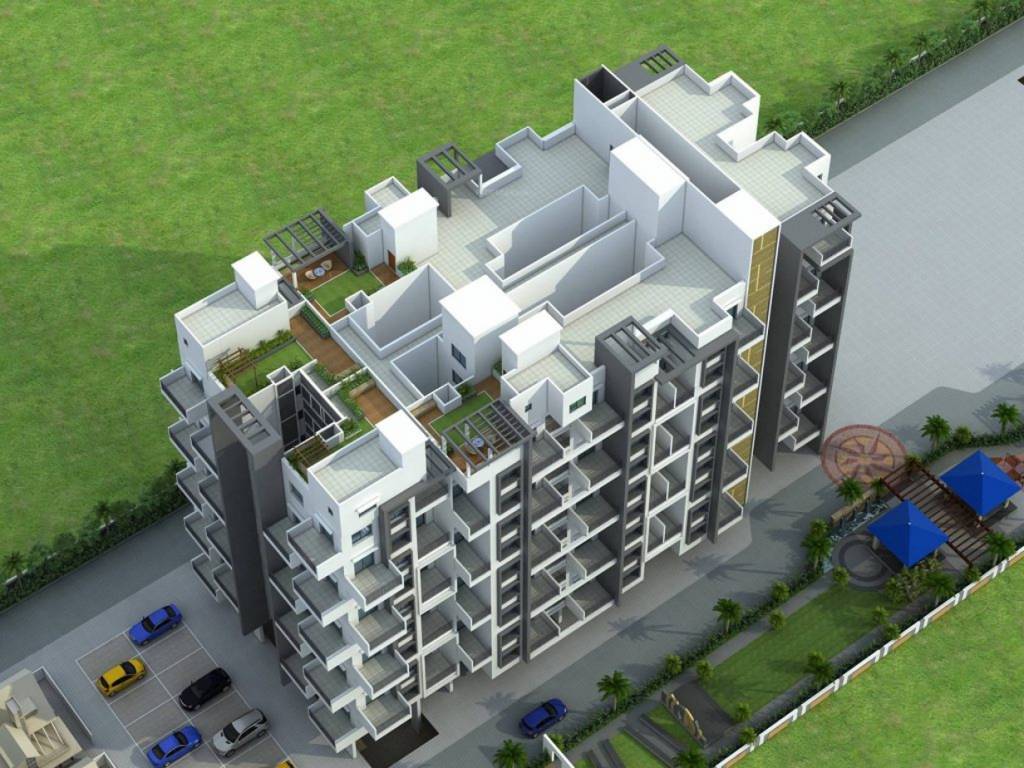
3 Photos
PROJECT RERA ID : P52100019167
761 sq ft 3 BHK 3T Apartment in Kamalraj Group Parijat B Building
Price on request
Project Location
Dighi, Pune
Basic Details
Amenities13
Specifications
Property Specifications
- CompletedStatus
- May'21Possession Start Date
- 84Total Launched apartments
- Dec'15Launch Date
- ResaleAvailability
.
Price & Floorplan
3BHK+3T (761.22 sq ft)
Price On Request

- 3 Bathrooms
- 3 Bedrooms
- 761 sqft
carpet area
property size here is carpet area. Built-up area is now available
Report Error
Gallery
Kamalraj Parijat B BuildingElevation
Kamalraj Parijat B BuildingConstruction Updates
Other properties in Kamalraj Group Parijat B Building
- 2 BHK
- 3 BHK

Contact NRI Helpdesk on
Whatsapp(Chat Only)
Whatsapp(Chat Only)
+91-96939-69347

Contact Helpdesk on
Whatsapp(Chat Only)
Whatsapp(Chat Only)
+91-96939-69347
About Kamalraj Group

- 22
Years of Experience - 23
Total Projects - 6
Ongoing Projects - RERA ID
A powerful foundation being the manifestation of our mission, we at kamalraj Associates have erected numerous icons of vigor, since our inception on from DECEMBER 2004. With an uncompromising attitude in terms of quality control procedures, checks at all levels from building materials and construction methodologies to quality of skilled man power used, we offer you a niche of edifices epitomizing might. A constant focus on delivering dreams inspires us to set benchmarks in the arenas of customer... read more
Similar Properties
- PT ASSIST
![Project Image Project Image]() Cripper 2BHK+2T (765 sq ft)by Cripper DevelopersDighi Road, Bhosari, Pune.Price on request
Cripper 2BHK+2T (765 sq ft)by Cripper DevelopersDighi Road, Bhosari, Pune.Price on request - PT ASSIST
![Project Image Project Image]() Kamalraj 2BHK+1T (754 sq ft)by Kamalraj GroupSurvey No. 73 (P), Dighi-Bhosari Road, DighiPrice on request
Kamalraj 2BHK+1T (754 sq ft)by Kamalraj GroupSurvey No. 73 (P), Dighi-Bhosari Road, DighiPrice on request - PT ASSIST
![Project Image Project Image]() BU Bhandari 2BHK+2Tby BU BhandariDighi, Pune.Price on request
BU Bhandari 2BHK+2Tby BU BhandariDighi, Pune.Price on request - PT ASSIST
![Project Image Project Image]() Polite 1BHK+2T (696 sq ft)by Polite GroupSurvey No. 03(P), Gaikwad Nagar, Opp. Dattanagar, Pune - Alandi Road, PCMC, DighiPrice on request
Polite 1BHK+2T (696 sq ft)by Polite GroupSurvey No. 03(P), Gaikwad Nagar, Opp. Dattanagar, Pune - Alandi Road, PCMC, DighiPrice on request - PT ASSIST
![Project Image Project Image]() Kamalraj 2BHK+2T (840 sq ft)by Kamalraj GroupDighiPrice on request
Kamalraj 2BHK+2T (840 sq ft)by Kamalraj GroupDighiPrice on request
Discuss about Kamalraj Parijat B Building
comment
Disclaimer
PropTiger.com is not marketing this real estate project (“Project”) and is not acting on behalf of the developer of this Project. The Project has been displayed for information purposes only. The information displayed here is not provided by the developer and hence shall not be construed as an offer for sale or an advertisement for sale by PropTiger.com or by the developer.
The information and data published herein with respect to this Project are collected from publicly available sources. PropTiger.com does not validate or confirm the veracity of the information or guarantee its authenticity or the compliance of the Project with applicable law in particular the Real Estate (Regulation and Development) Act, 2016 (“Act”). Read Disclaimer
The information and data published herein with respect to this Project are collected from publicly available sources. PropTiger.com does not validate or confirm the veracity of the information or guarantee its authenticity or the compliance of the Project with applicable law in particular the Real Estate (Regulation and Development) Act, 2016 (“Act”). Read Disclaimer







