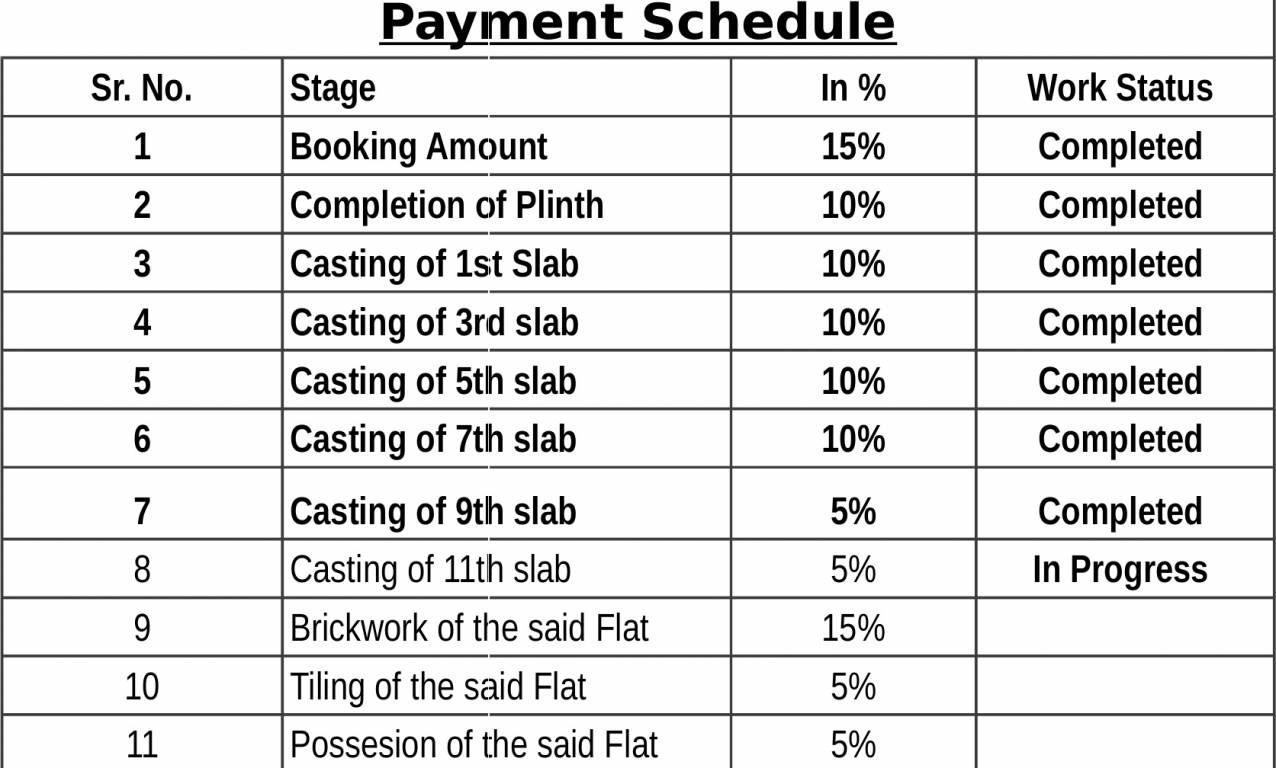


- Possession Start DateMay'16
- StatusCompleted
- Total Area2 Acres
- Total Launched apartments96
- Launch DateJun'13
- AvailabilityResale
Salient Features
- Smart suite technology enabled homes
- Pollution free enviornment for healthy life style
- Smart homes, spacious properties, pollution free , intelligent home access control
- Pollution free enviornment for healthy living
- Gated community, community hall and center are some of the prominent amenities
More about Hrutviin Unnati Avenue
‘Unnati Avenue’ is a residential complex designed by Hrutviin Realty in Pune. The complex is currently under construction and is available for resale as well as through the builder. It is close to restaurants, banks, ATMs, parks, schools, hospitals, bus stations, petrol pumps and play schools. It is located in Kondhwa which is one of the oldest colonies situated in southeast region of Pune. It is directly linked to Swargate bus stand and Pune Railway station, Pune Airport and D...View more
Project Specifications
- 1 BHK
- 2 BHK
- Gymnasium
- Club House
- Indoor Games
- Basketball Court
- Multipurpose Room
- Rain Water Harvesting
- 24 X 7 Security
- Jogging Track
- Lift Available
- Community Hall
- Recreation Facilities
- 24X7 Water Supply
- Landscape Garden and Tree Planting
- Yoga/Meditation Area
- Party Lawn
- Nature Club
- Garbage Disposal
- Open Air Theatre
Hrutviin Unnati Avenue Gallery
Payment Plans

About Hrutviin Realty

- Total Projects2
- Ongoing Projects0





























