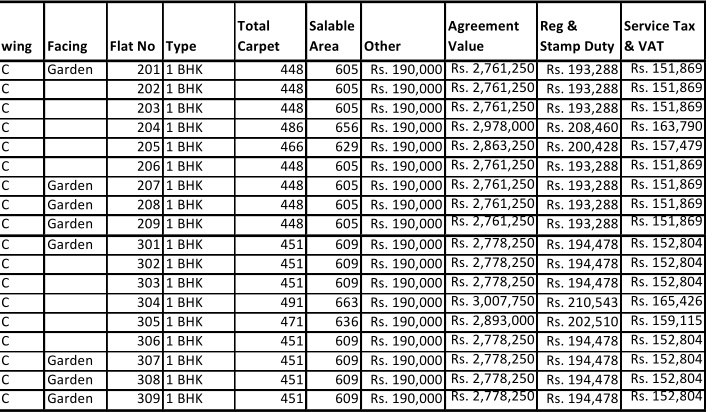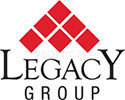
PROJECT RERA ID : Rera Not Available
640 sq ft 1 BHK 2T Apartment in Legacy Groups Sannidhi
Price on request
Project Location
Dighi, Pune
Basic Details
Amenities22
Specifications
Property Specifications
- CompletedStatus
- Jun'17Possession Start Date
- 640 sq ftSize
- 125Total Launched apartments
- Dec'13Launch Date
- ResaleAvailability
Legacy Groups Sannidhi is a housing community located in Dighi, Pune. Partially constructed, it is available from builder and through resale. Apartments in this area ranges from 640 to 917 sq ft, with an average price of Rs 3897 per sq ft. Various amenities like gymnasium, children's play area are offered.Legacy Groups is a renowned real estate developer. Dighi is a satellite town of northern Pune, Maharashtra. Junction Railway Station has a distance of 12.5 kilometers while International Airpor...more
Approved for Home loans from following banks
![HDFC (5244) HDFC (5244)]()
![Axis Bank Axis Bank]()
![PNB Housing PNB Housing]()
![Indiabulls Indiabulls]()
![Citibank Citibank]()
![DHFL DHFL]()
![L&T Housing (DSA_LOSOT) L&T Housing (DSA_LOSOT)]()
![IIFL IIFL]()
- + 3 more banksshow less
Payment Plans

Price & Floorplan
1BHK+2T (640 sq ft)
Price On Request

2D |
- 2 Bathrooms
- 1 Bedroom
Report Error
Gallery
Legacy SannidhiElevation
Legacy SannidhiAmenities
Legacy SannidhiFloor Plans
Legacy SannidhiNeighbourhood
Other properties in Legacy Groups Sannidhi
- 1 BHK
- 2 BHK

Contact NRI Helpdesk on
Whatsapp(Chat Only)
Whatsapp(Chat Only)
+91-96939-69347

Contact Helpdesk on
Whatsapp(Chat Only)
Whatsapp(Chat Only)
+91-96939-69347
About Legacy Groups

- 9
Total Projects - 2
Ongoing Projects - RERA ID
Similar Properties
- PT ASSIST
![Project Image Project Image]() Kamalraj 1BHK+1T (642 sq ft)by Kamalraj GroupS. No 82/7 (P), Walke Nagar, Vishrantwadi Alandi Road, Dighi, PunePrice on request
Kamalraj 1BHK+1T (642 sq ft)by Kamalraj GroupS. No 82/7 (P), Walke Nagar, Vishrantwadi Alandi Road, Dighi, PunePrice on request - PT ASSIST
![Project Image Project Image]() Kamalraj 1BHK+1T (630 sq ft)by Kamalraj GroupDighi, Bhosari Road, PunePrice on request
Kamalraj 1BHK+1T (630 sq ft)by Kamalraj GroupDighi, Bhosari Road, PunePrice on request - PT ASSIST
![Project Image Project Image]() Kamalraj 1BHK+1T (656 sq ft)by Kamalraj GroupDighiPrice on request
Kamalraj 1BHK+1T (656 sq ft)by Kamalraj GroupDighiPrice on request - PT ASSIST
![Project Image Project Image]() Jadhav 1BHK+1T (621 sq ft)by Jadhav DeoreDighi, PunePrice on request
Jadhav 1BHK+1T (621 sq ft)by Jadhav DeoreDighi, PunePrice on request - PT ASSIST
![Project Image Project Image]() Shraddha 1BHK+1T (625 sq ft)by Shraddha AssociatesSr. No. 85/2A/1 Parande Nagar Bus Stop, DighiPrice on request
Shraddha 1BHK+1T (625 sq ft)by Shraddha AssociatesSr. No. 85/2A/1 Parande Nagar Bus Stop, DighiPrice on request
Discuss about Legacy Sannidhi
comment
Disclaimer
PropTiger.com is not marketing this real estate project (“Project”) and is not acting on behalf of the developer of this Project. The Project has been displayed for information purposes only. The information displayed here is not provided by the developer and hence shall not be construed as an offer for sale or an advertisement for sale by PropTiger.com or by the developer.
The information and data published herein with respect to this Project are collected from publicly available sources. PropTiger.com does not validate or confirm the veracity of the information or guarantee its authenticity or the compliance of the Project with applicable law in particular the Real Estate (Regulation and Development) Act, 2016 (“Act”). Read Disclaimer
The information and data published herein with respect to this Project are collected from publicly available sources. PropTiger.com does not validate or confirm the veracity of the information or guarantee its authenticity or the compliance of the Project with applicable law in particular the Real Estate (Regulation and Development) Act, 2016 (“Act”). Read Disclaimer

























