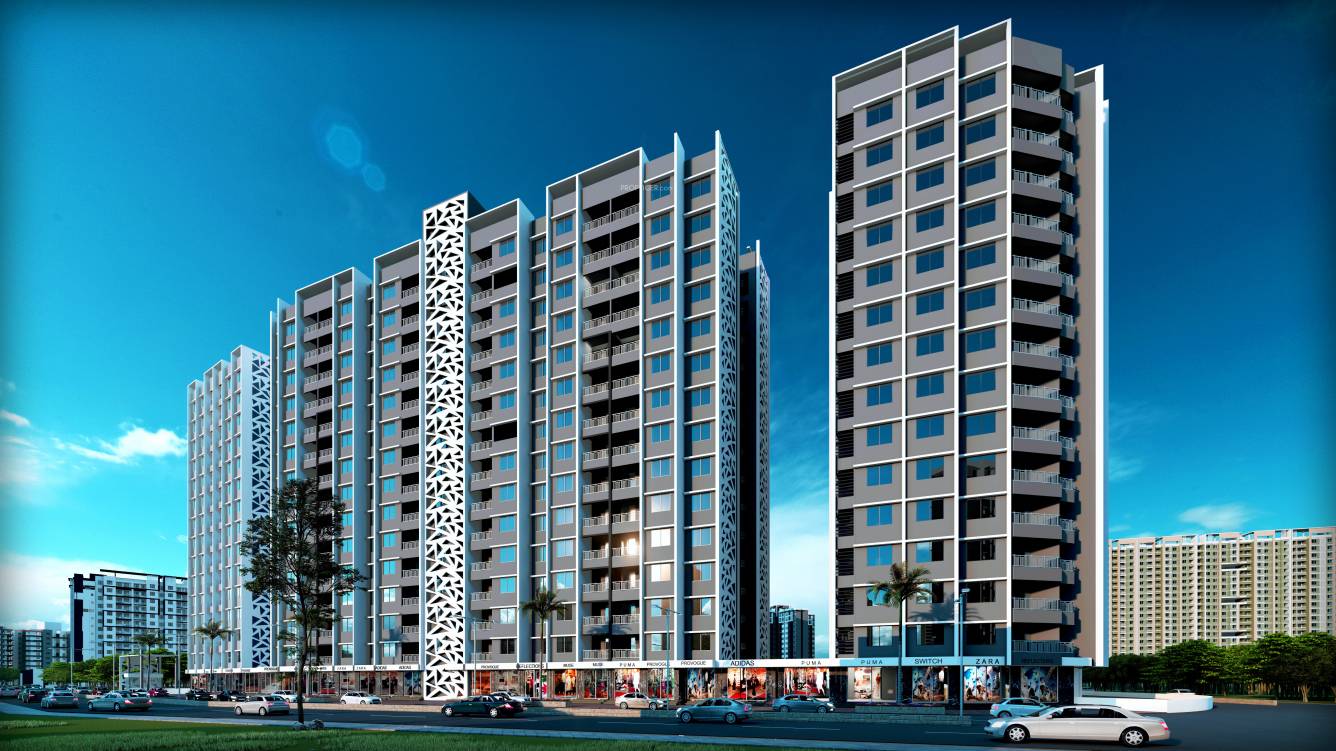
18 Photos
PROJECT RERA ID : P52100048902, P52100047919
690 sq ft 2 BHK 2T Apartment in Lotus Group Pune Urban Homes
₹ 51.63 L
See inclusions
Project Location
Charholi Budruk, Pune
Basic Details
Amenities21
Specifications
Property Specifications
- LaunchStatus
- Dec'25Possession Start Date
- Jan'23Launch Date
- NewAvailability
Salient Features
- Approx. 100000sqft Pimpri Chinchwad Municipal Corporation ((PCMC) sports center adjacent to the project.
- Provision of extra workstation in balcony for all apartments.
- Included green features like Rainwater harvesting, Sewage treatment plant (STP), Organic waste composting (OWC).
- Provision for EV charging point in the premises.
- Dr. Sonawane Child And Dental Hospital and Aai mother & Child care Hospital within the radius of 5 km.
.
Price & Floorplan
2BHK+2T (690 sq ft)
₹ 51.63 L
See Price Inclusions

- 2 Bathrooms
- 2 Bedrooms
- 690 sqft
carpet area
property size here is carpet area. Built-up area is now available
Report Error
Gallery
Urban HomesElevation
Urban HomesAmenities
Urban HomesFloor Plans
Urban HomesNeighbourhood
Urban HomesConstruction Updates
Other properties in Lotus Group Pune Urban Homes
- 2 BHK
- 3 BHK

Contact NRI Helpdesk on
Whatsapp(Chat Only)
Whatsapp(Chat Only)
+91-96939-69347

Contact Helpdesk on
Whatsapp(Chat Only)
Whatsapp(Chat Only)
+91-96939-69347
About Lotus Group Pune
Lotus Group Pune
- 3
Total Projects - 2
Ongoing Projects - RERA ID
Similar Properties
- PT ASSIST
![Project Image Project Image]() Lunkad 1BHK+1T (652 sq ft)by Lunkad BuilderS.No. 381, Tajane Mala, Charholi, Near Balaji Temple, AlandiPrice on request
Lunkad 1BHK+1T (652 sq ft)by Lunkad BuilderS.No. 381, Tajane Mala, Charholi, Near Balaji Temple, AlandiPrice on request - PT ASSIST
![Project Image Project Image]() Tanish 2BHK+2T (541.10 sq ft)by Tanish AssociatesPlot No. 469, AlandiPrice on request
Tanish 2BHK+2T (541.10 sq ft)by Tanish AssociatesPlot No. 469, AlandiPrice on request - PT ASSIST
![Project Image Project Image]() Tanish 1BHK+1T (400.09 sq ft)by Tanish AssociatesPlot No. 469, AlandiPrice on request
Tanish 1BHK+1T (400.09 sq ft)by Tanish AssociatesPlot No. 469, AlandiPrice on request - PT ASSIST
![Project Image Project Image]() Delight 1BHK+1T (615 sq ft)by DelightSurvey No. 506, Charholi Rd, Near Wagholi, Charholi BudrukPrice on request
Delight 1BHK+1T (615 sq ft)by DelightSurvey No. 506, Charholi Rd, Near Wagholi, Charholi BudrukPrice on request - PT ASSIST
![Project Image Project Image]() Asha 1BHK+1T (611 sq ft)by Asha PropertiesCharoli Road, Alandi, PunePrice on request
Asha 1BHK+1T (611 sq ft)by Asha PropertiesCharoli Road, Alandi, PunePrice on request
Discuss about Urban Homes
comment
Disclaimer
PropTiger.com is not marketing this real estate project (“Project”) and is not acting on behalf of the developer of this Project. The Project has been displayed for information purposes only. The information displayed here is not provided by the developer and hence shall not be construed as an offer for sale or an advertisement for sale by PropTiger.com or by the developer.
The information and data published herein with respect to this Project are collected from publicly available sources. PropTiger.com does not validate or confirm the veracity of the information or guarantee its authenticity or the compliance of the Project with applicable law in particular the Real Estate (Regulation and Development) Act, 2016 (“Act”). Read Disclaimer
The information and data published herein with respect to this Project are collected from publicly available sources. PropTiger.com does not validate or confirm the veracity of the information or guarantee its authenticity or the compliance of the Project with applicable law in particular the Real Estate (Regulation and Development) Act, 2016 (“Act”). Read Disclaimer
























