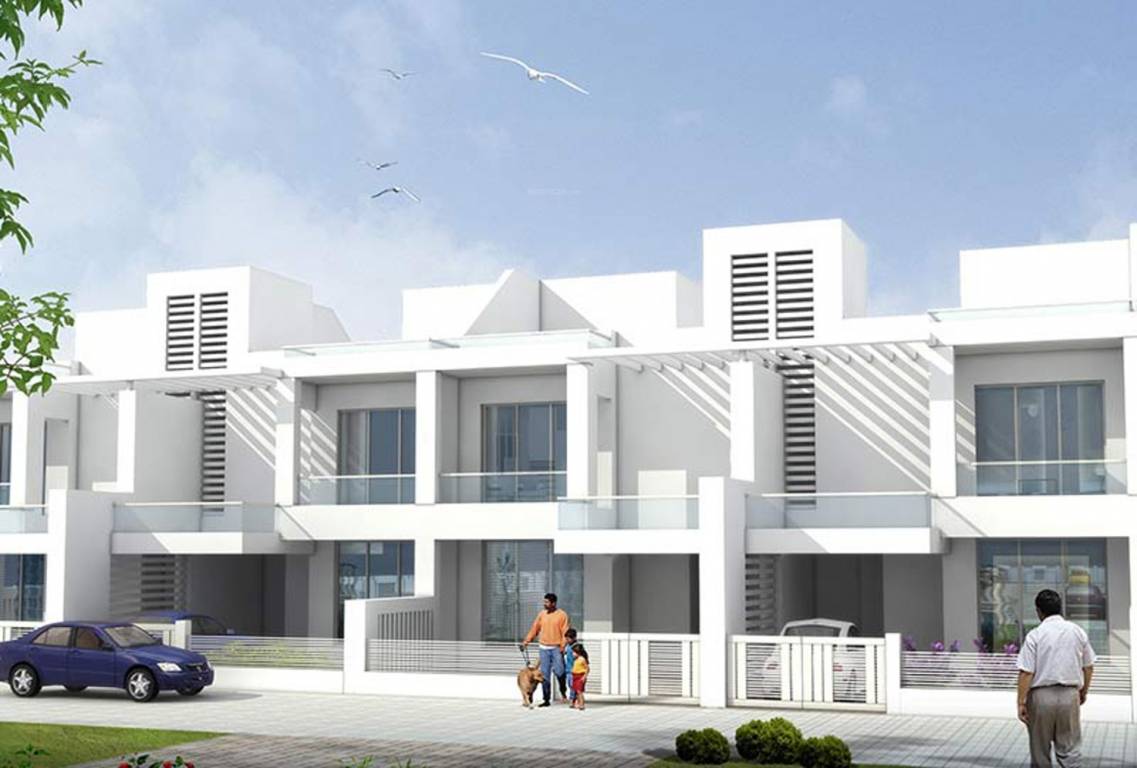
5 Photos
Magnus Manjri Greens 5 Villa
Price on request
Builder Price
3 BHK
Villa
2,200 - 3,300 sq ft
Builtup area
Project Location
Manjari, Pune
Overview
- May'15Possession Start Date
- CompletedStatus
- 16Total Launched villas
- May'12Launch Date
- ResaleAvailability
Salient Features
- Some of the amenities are landscaped gardens, swimming pool, olympic size swimming pool, tree plantation, cycling and jogging tracks
- Accessibility to key landmarks
- Conviniently located near schools, hospitals, restaurants, banks
More about Magnus Manjri Greens 5 Villa
Manjari region of Pune is developing area which is 3 BHK villas. Magnus Realty Manjri Greens 5 Villa Construction organisation is the company that is building up this extravagant project. The entire project is under construction. The required necessities like park, petrol pump, school, atm, bank, hospital etc in the neighbourhood. The amenities provided by this project are a pollution free environment along with the availability of a gym, club house, swimming pool, sports facility, and playgroun...read more
Approved for Home loans from following banks
![HDFC (5244) HDFC (5244)]()
![Axis Bank Axis Bank]()
![PNB Housing PNB Housing]()
![Indiabulls Indiabulls]()
![Citibank Citibank]()
![DHFL DHFL]()
![L&T Housing (DSA_LOSOT) L&T Housing (DSA_LOSOT)]()
![IIFL IIFL]()
- + 3 more banksshow less
Magnus Manjri Greens 5 Villa Floor Plans
- 3 BHK
| Area | Builder Price |
|---|---|
2200 sq ft (3BHK+3T) | - |
2500 sq ft (3BHK+3T) | - |
2900 sq ft (3BHK+3T) | - |
3300 sq ft (3BHK+3T) | - |
1 more size(s)less size(s)
Report Error
Our Picks
- PriceConfigurationPossession
- Current Project
![manjri-greens-5-villa Elevation Elevation]() Magnus Manjri Greens 5 Villaby Magnus RealtyManjari, PuneData Not Available3 BHK Villa2,200 - 3,300 sq ftMay '15
Magnus Manjri Greens 5 Villaby Magnus RealtyManjari, PuneData Not Available3 BHK Villa2,200 - 3,300 sq ftMay '15 - Recommended
![east-world-phase-i Elevation Elevation]() East World Phase Iby Sankla BuildcoonShewalewadi, Pune₹ 47.67 L - ₹ 98.00 L1,2,3 BHK Apartment514 - 994 sq ftDec '28
East World Phase Iby Sankla BuildcoonShewalewadi, Pune₹ 47.67 L - ₹ 98.00 L1,2,3 BHK Apartment514 - 994 sq ftDec '28 - Recommended
![joyville-hadapsar-annexe-phase-5 Elevation Elevation]() Joyville Hadapsar Annexe Phase 5by Shapoorji Pallonji Real EstateManjari, Pune₹ 59.69 L - ₹ 1.03 Cr1,2,3 BHK Apartment476 - 820 sq ftApr '25
Joyville Hadapsar Annexe Phase 5by Shapoorji Pallonji Real EstateManjari, Pune₹ 59.69 L - ₹ 1.03 Cr1,2,3 BHK Apartment476 - 820 sq ftApr '25
Magnus Manjri Greens 5 Villa Amenities
- Gymnasium
- Swimming Pool
- Children's play area
- Club House
- Rain Water Harvesting
- 24 X 7 Security
- Power Backup
- Indoor Games
Magnus Manjri Greens 5 Villa Specifications
Flooring
Balcony:
Vitrified Tiles
Master Bedroom:
Vitrified Tiles
Toilets:
Johnson/Vermor Tiles
Living/Dining:
Vitrified tiles
Kitchen:
Vitrified Tiles
Other Bedroom:
Vitrified tiles
Walls
Exterior:
Sand Faced Plaster
Interior:
ACE Paint
Kitchen:
Glazed Tiles Dado up to Lintel Level
Toilets:
Glazed Tiles Dado up to Lintel Level
Gallery
Magnus Manjri Greens 5 VillaElevation
Magnus Manjri Greens 5 VillaAmenities
Magnus Manjri Greens 5 VillaFloor Plans
Magnus Manjri Greens 5 VillaNeighbourhood

Contact NRI Helpdesk on
Whatsapp(Chat Only)
Whatsapp(Chat Only)
+91-96939-69347

Contact Helpdesk on
Whatsapp(Chat Only)
Whatsapp(Chat Only)
+91-96939-69347
About Magnus Realty

- 22
Years of Experience - 9
Total Projects - 1
Ongoing Projects - RERA ID
The core objective of Magnus Realty is to be a thoroughly professional outsourcing arm for the entire marketing and sales activities for developers for their large projects, where the need of the developer to have an in house team is replaced by an agency who is paid fees directly linked to project sales and recovery and the entire process of handling customers is taken care of by trained Magnus staff. The organization also advises builders and real estate developers about development opportunit... read more
Similar Projects
- PT ASSIST
![east-world-phase-i Elevation east-world-phase-i Elevation]() Sankla East World Phase Iby Sankla BuildcoonShewalewadi, Pune₹ 47.67 L - ₹ 98.00 L
Sankla East World Phase Iby Sankla BuildcoonShewalewadi, Pune₹ 47.67 L - ₹ 98.00 L - PT ASSIST
![joyville-hadapsar-annexe-phase-5 Elevation joyville-hadapsar-annexe-phase-5 Elevation]() Shapoorji Pallonji Joyville Hadapsar Annexe Phase 5by Shapoorji Pallonji Real EstateManjari, Pune₹ 59.69 L - ₹ 1.03 Cr
Shapoorji Pallonji Joyville Hadapsar Annexe Phase 5by Shapoorji Pallonji Real EstateManjari, Pune₹ 59.69 L - ₹ 1.03 Cr - PT ASSIST
![east-world-phase-ii Elevation east-world-phase-ii Elevation]() Sankla East World Phase IIby Sankla BuildcoonShewalewadi, Pune₹ 58.72 L - ₹ 59.48 L
Sankla East World Phase IIby Sankla BuildcoonShewalewadi, Pune₹ 58.72 L - ₹ 59.48 L - PT ASSIST
![east-world Elevation east-world Elevation]() Sankla East Worldby Sankla BuildcoonShewalewadi, Pune₹ 62.11 L - ₹ 98.00 L
Sankla East Worldby Sankla BuildcoonShewalewadi, Pune₹ 62.11 L - ₹ 98.00 L - PT ASSIST
![almond-park Images for Elevation of Saakaar Almond Park almond-park Images for Elevation of Saakaar Almond Park]() Saakaar Almond Parkby SaakaarManjari, PunePrice on request
Saakaar Almond Parkby SaakaarManjari, PunePrice on request
Discuss about Magnus Manjri Greens 5 Villa
comment
Disclaimer
PropTiger.com is not marketing this real estate project (“Project”) and is not acting on behalf of the developer of this Project. The Project has been displayed for information purposes only. The information displayed here is not provided by the developer and hence shall not be construed as an offer for sale or an advertisement for sale by PropTiger.com or by the developer.
The information and data published herein with respect to this Project are collected from publicly available sources. PropTiger.com does not validate or confirm the veracity of the information or guarantee its authenticity or the compliance of the Project with applicable law in particular the Real Estate (Regulation and Development) Act, 2016 (“Act”). Read Disclaimer
The information and data published herein with respect to this Project are collected from publicly available sources. PropTiger.com does not validate or confirm the veracity of the information or guarantee its authenticity or the compliance of the Project with applicable law in particular the Real Estate (Regulation and Development) Act, 2016 (“Act”). Read Disclaimer





























