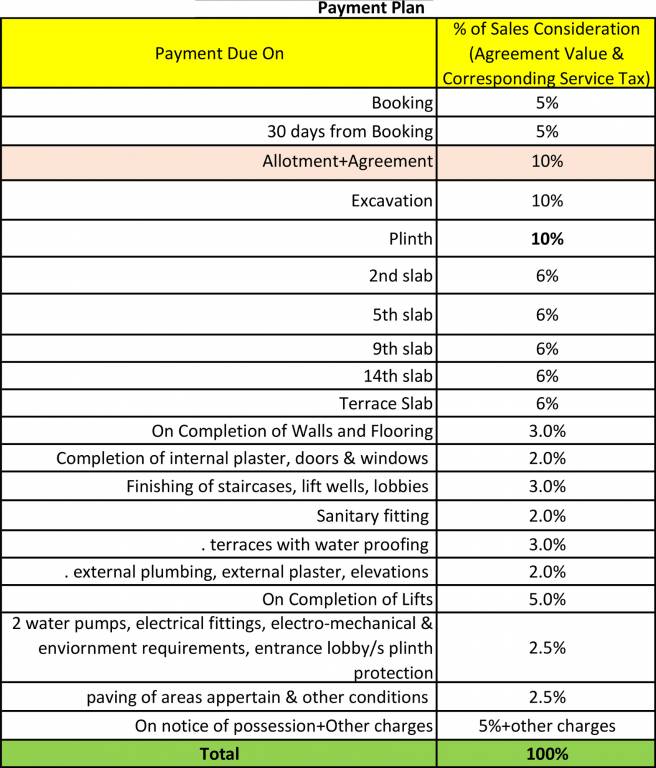
PROJECT RERA ID : P52100003129
Godrej Infinity

₹ 50.96 L - ₹ 1.75 Cr
Builder Price
See inclusions
1, 2, 3 BHK
Apartment
398 - 1,370 sq ft
Carpet Area
Project Location
Mundhwa, Pune
Overview
- Aug'20Possession Start Date
- CompletedStatus
- 42.95 AcresTotal Area
- 1204Total Launched apartments
- Mar'15Launch Date
- New and ResaleAvailability
Salient Features
- Providing 70% of open green spaces
- IGBC Silver Pre-Certified Project
- Nearest Metro Station
More about Godrej Infinity
Situated in the Mundhwa locality of Pune, Infinity is a residential project by Godrej Properties. The project is spread over an area of 12.82 acres. It offers 1, 2 and 3 BHK apartments with their size ranging from 397 sq ft to 1,079 sq ft. Anti-skid tiles in the balcony, Vitrified Tiles in the master bedroom and decorative main door are some of the specifications that the project boast of. Infinity is currently in an under construction stage and its possession is scheduled in March 2020.When it ...read more
Approved for Home loans from following banks
Godrej Infinity Floor Plans
- 1 BHK
- 2 BHK
- 3 BHK
| Floor Plan | Carpet Area | Builder Price |
|---|---|---|
398 sq ft (1BHK+1T) | ₹ 50.96 L | |
399 sq ft (1BHK+1T) | - | |
401 sq ft (1BHK+1T) | - | |
401 sq ft (1BHK+1T) | ₹ 51.38 L | |
402 sq ft (1BHK+1T) | - | |
404 sq ft (1BHK+1T) | - | |
406 sq ft (1BHK+1T) | - | |
420 sq ft (1BHK+1T) | - | |
423 sq ft (1BHK+1T) | - | |
 | 504 sq ft (1BHK+2T) | ₹ 64.51 L |
 | 505 sq ft (1BHK+2T) | ₹ 64.64 L |
 | 507 sq ft (1BHK+2T) | ₹ 64.90 L |
534 sq ft (1BHK+1T) | ₹ 68.35 L | |
552 sq ft (1BHK 1T) | ₹ 70.66 L | |
554 sq ft (1BHK+1T) | ₹ 70.91 L | |
740 sq ft (1BHK+1T) | ₹ 94.72 L |
13 more size(s)less size(s)
Report Error
Our Picks
- PriceConfigurationPossession
- Current Project
![Elevation]() Godrej Infinityby Godrej PropertiesMundhwa, Pune₹ 50.96 L - ₹ 1.75 Cr1,2,3 BHK Apartment398 - 1,370 sq ftAug '20
Godrej Infinityby Godrej PropertiesMundhwa, Pune₹ 50.96 L - ₹ 1.75 Cr1,2,3 BHK Apartment398 - 1,370 sq ftAug '20 - Recommended
![mesmer-phase-6 Elevation Elevation]() Mesmer Phase 6by Mantra PropertiesMundhwa, PuneData Not Available3 BHK Apartment1,039 sq ftNov '27
Mesmer Phase 6by Mantra PropertiesMundhwa, PuneData Not Available3 BHK Apartment1,039 sq ftNov '27 - Recommended
![riverdale-suites Images for Elevation of Duville Riverdale Suites Images for Elevation of Duville Riverdale Suites]() Riverdale Suitesby Duville EstatesKharadi, PuneData Not Available1 BHK Apartment304 - 367 sq ftOct '24
Riverdale Suitesby Duville EstatesKharadi, PuneData Not Available1 BHK Apartment304 - 367 sq ftOct '24
Godrej Infinity Amenities
- Swimming Pool
- Club House
- Cafeteria
- Indoor Games
- Car Parking
- Gymnasium
- Children'S Play Area
- Jogging Track
Godrej Infinity Specifications
Doors
Internal:
Flush Shutters
Main:
Decorative with Wooden Frame
Flooring
Balcony:
Anti Skid Tiles
Toilets:
Anti Skid Tiles
Living/Dining:
Vitrified Tiles
Master Bedroom:
Vitrified Tiles
Other Bedroom:
Vitrified Tiles
Kitchen:
Vitrified Tiles
Gallery
Godrej InfinityElevation
Godrej InfinityVideos
Godrej InfinityAmenities
Godrej InfinityFloor Plans
Godrej InfinityNeighbourhood
Godrej InfinityConstruction Updates
Godrej InfinityOthers
Payment Plans


Contact NRI Helpdesk on
Whatsapp(Chat Only)
Whatsapp(Chat Only)
+91-96939-69347

Contact Helpdesk on
Whatsapp(Chat Only)
Whatsapp(Chat Only)
+91-96939-69347
About Godrej Properties

- 37
Years of Experience - 277
Total Projects - 167
Ongoing Projects - RERA ID
An Overview:Godrej Properties is reputed PAN India real estate company that carries the Godrej Group philosophy of innovation, sustainability and excellence. All the properties constructed by the group carry a 119year legacy of excellence and trust. The company is currently developing projects spread across 11.89 million square meters in around 12 cities. The companies vision statement is, we aspire to be the nation\'s top real estate company, while continuing to be the most trusted name in the ... read more
Similar Projects
- PT ASSIST
![mesmer-phase-6 Elevation mesmer-phase-6 Elevation]() Mantra Mesmer Phase 6by Mantra PropertiesMundhwa, PunePrice on request
Mantra Mesmer Phase 6by Mantra PropertiesMundhwa, PunePrice on request - PT ASSIST
![riverdale-suites Images for Elevation of Duville Riverdale Suites riverdale-suites Images for Elevation of Duville Riverdale Suites]() Duville Riverdale Suitesby Duville EstatesKharadi, PunePrice on request
Duville Riverdale Suitesby Duville EstatesKharadi, PunePrice on request - PT ASSIST
![Images for Elevation of Duville Riverdale Residences I Images for Elevation of Duville Riverdale Residences I]() Duville Riverdale Residences Iby Duville EstatesKharadi, PunePrice on request
Duville Riverdale Residences Iby Duville EstatesKharadi, PunePrice on request - PT ASSIST
![riverdale Elevation riverdale Elevation]() Kohinoor Riverdaleby Kohinoor Group PuneKharadi, Pune₹ 85.00 L - ₹ 1.21 Cr
Kohinoor Riverdaleby Kohinoor Group PuneKharadi, Pune₹ 85.00 L - ₹ 1.21 Cr - PT ASSIST
![elysia-iv Elevation elysia-iv Elevation]() Nyati Elysia IVby Nyati GroupKharadi, PunePrice on request
Nyati Elysia IVby Nyati GroupKharadi, PunePrice on request
Discuss about Godrej Infinity
comment
Disclaimer
PropTiger.com is not marketing this real estate project (“Project”) and is not acting on behalf of the developer of this Project. The Project has been displayed for information purposes only. The information displayed here is not provided by the developer and hence shall not be construed as an offer for sale or an advertisement for sale by PropTiger.com or by the developer.
The information and data published herein with respect to this Project are collected from publicly available sources. PropTiger.com does not validate or confirm the veracity of the information or guarantee its authenticity or the compliance of the Project with applicable law in particular the Real Estate (Regulation and Development) Act, 2016 (“Act”). Read Disclaimer
The information and data published herein with respect to this Project are collected from publicly available sources. PropTiger.com does not validate or confirm the veracity of the information or guarantee its authenticity or the compliance of the Project with applicable law in particular the Real Estate (Regulation and Development) Act, 2016 (“Act”). Read Disclaimer
























































