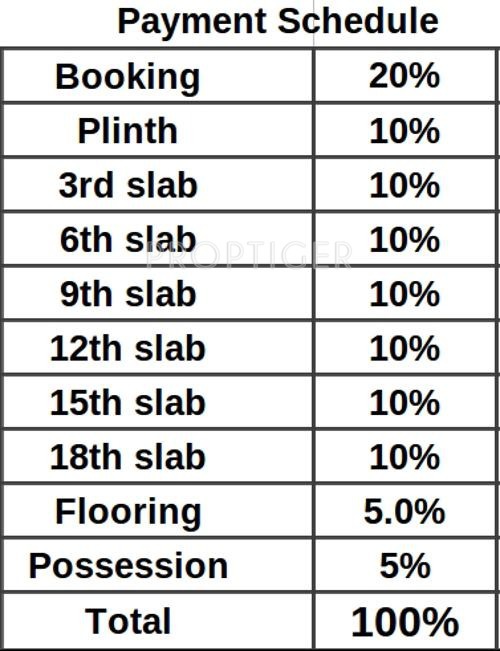
PROJECT RERA ID : P52100000440, P52100000441, P52100051020, P52100029522, P52100047694, P52100077431
1150 sq ft 2 BHK 2T Apartment in Pharande Spaces Puneville
₹ 85.72 L
See inclusions
- 2 BHK 858 sq ft₹ 63.96 L
- 2 BHK 929 sq ft₹ 69.25 L
- 2 BHK 1078 sq ft₹ 1.16 Cr
- 2 BHK 1079 sq ft₹ 1.16 Cr
- 2 BHK 1137 sq ft₹ 1.22 Cr
- 2 BHK 1150 sq ft₹ 85.72 L
- 3 BHK 1160 sq ft₹ 86.47 L
- 2 BHK 1162 sq ft₹ 86.62 L
- 3 BHK 1538 sq ft₹ 1.15 Cr
- 3 BHK 1549 sq ft₹ 1.15 Cr
- 3 BHK 1721 sq ft₹ 1.85 Cr
- 3 BHK 1759 sq ft₹ 1.89 Cr
- 3 BHK 1772 sq ft₹ 1.90 Cr
- 4 BHK 2523 sq ft₹ 2.71 Cr
- 4 BHK 2579 sq ft₹ 2.77 Cr
- 4 BHK 2603 sq ft₹ 2.79 Cr
Project Location
Tathawade, Pune
Basic Details
Amenities65
Specifications
Property Specifications
- CompletedStatus
- Nov'23Possession Start Date
- 1150 sq ftSize
- 28 AcresTotal Area
- 520Total Launched apartments
- Jul'14Launch Date
- New and ResaleAvailability
Salient Features
- Pre-certified by GRIHA with 4-Star Rating
- Designed by AEDAS (worlds leading architect)
- In proximity to Hinjawadi IT hub
- Vehicle free walk away to world class facilities, premium fittings and fixtures
- Near Pune-Mumbai Expressway and NH-4
Puneville project is registered in RERA under new projects as follows- Puneville Phase I P52100000441 & Puneville Phase II Cluster A P52100000440 Puneville is yet another addition to Pune’s residential urbanscape by Pharande Spaces, developed in the configurations of 2BHK, 3BHK and 4BHK and has beautiful views of the landscaped gardens below. Intercom services, 24X7 security and power back up are offered to every home owner along with avenues of relaxation such as tennis courts, restau...more
Approved for Home loans from following banks
Payment Plans

Price & Floorplan
Report Error
Gallery
Pharande PunevilleElevation
Pharande PunevilleVideos
Pharande PunevilleAmenities
Pharande PunevilleFloor Plans
Pharande PunevilleNeighbourhood
Pharande PunevilleOthers
Home Loan & EMI Calculator
Select a unit
Loan Amount( ₹ )
Loan Tenure(in Yrs)
Interest Rate (p.a.)
Monthly EMI: ₹ 0
Apply Homeloan
Other properties in Pharande Spaces Puneville
- 2 BHK
- 3 BHK
- 4 BHK

Contact NRI Helpdesk on
Whatsapp(Chat Only)
Whatsapp(Chat Only)
+91-96939-69347

Contact Helpdesk on
Whatsapp(Chat Only)
Whatsapp(Chat Only)
+91-96939-69347
About Pharande Spaces

- 24
Years of Experience - 51
Total Projects - 31
Ongoing Projects - RERA ID
Pharande Spaces is one of the leading construction companies in Pune. The company is known for its unique construction of residential projects including row houses, twin bungalows and apartments. Most of the projects developed by Pharande Spaces are located in the Pradhikaran area of Pimpri Chinchwad, Pune. The company has also set up SPV (Special Purpose Vehicle/Entity), Benchmark Realty Pvt. Ltd. for the purpose of constructing IT/ITES SEZ at Punawale just off the expressway bypass. The curren... read more
Similar Properties
- PT ASSIST
![Project Image Project Image]() DSK 2BHK+2T (1,011 sq ft)by DS Kulkarni Developers LimitedPandhare wasti , Punawale, TathawadePrice on request
DSK 2BHK+2T (1,011 sq ft)by DS Kulkarni Developers LimitedPandhare wasti , Punawale, TathawadePrice on request - PT ASSIST
![Project Image Project Image]() Goel Ganga 2BHK+2T (1,120 sq ft) + Pooja Roomby Goel Ganga DevelopmentsWakad, Pune.Price on request
Goel Ganga 2BHK+2T (1,120 sq ft) + Pooja Roomby Goel Ganga DevelopmentsWakad, Pune.Price on request - PT ASSIST
![Project Image Project Image]() Apex Multicons 2BHK+2T (1,227 sq ft)by Apex MulticonsS. No. 108/3/1B, Village Wakad, Marunje Rd., Off Mumbai - Bangalore Bypass, Near Akshara International School, TathawadePrice on request
Apex Multicons 2BHK+2T (1,227 sq ft)by Apex MulticonsS. No. 108/3/1B, Village Wakad, Marunje Rd., Off Mumbai - Bangalore Bypass, Near Akshara International School, TathawadePrice on request - PT ASSIST
![Project Image Project Image]() Apex Multicons 1BHK+2T (1,012 sq ft) + Study Roomby Apex MulticonsS. No. 108/3/1B, Village Wakad, Marunje Rd., Off Mumbai - Bangalore Bypass, Near Akshara International School, TathawadePrice on request
Apex Multicons 1BHK+2T (1,012 sq ft) + Study Roomby Apex MulticonsS. No. 108/3/1B, Village Wakad, Marunje Rd., Off Mumbai - Bangalore Bypass, Near Akshara International School, TathawadePrice on request - PT ASSIST
![Project Image Project Image]() Eisha 2BHK+2T (1,247 sq ft)by Eisha GroupTathavde Near Hinjewadi IT Park, Behind Indira Institute, WakadPrice on request
Eisha 2BHK+2T (1,247 sq ft)by Eisha GroupTathavde Near Hinjewadi IT Park, Behind Indira Institute, WakadPrice on request
Discuss about Pharande Puneville
comment
Disclaimer
PropTiger.com is not marketing this real estate project (“Project”) and is not acting on behalf of the developer of this Project. The Project has been displayed for information purposes only. The information displayed here is not provided by the developer and hence shall not be construed as an offer for sale or an advertisement for sale by PropTiger.com or by the developer.
The information and data published herein with respect to this Project are collected from publicly available sources. PropTiger.com does not validate or confirm the veracity of the information or guarantee its authenticity or the compliance of the Project with applicable law in particular the Real Estate (Regulation and Development) Act, 2016 (“Act”). Read Disclaimer
The information and data published herein with respect to this Project are collected from publicly available sources. PropTiger.com does not validate or confirm the veracity of the information or guarantee its authenticity or the compliance of the Project with applicable law in particular the Real Estate (Regulation and Development) Act, 2016 (“Act”). Read Disclaimer
























































