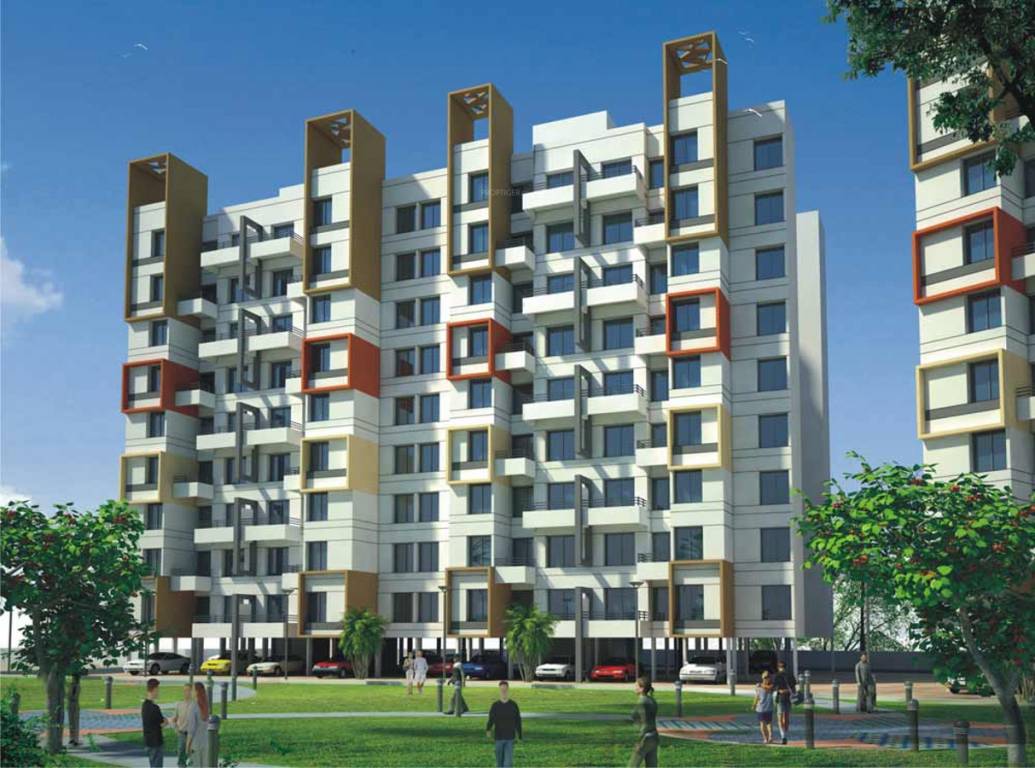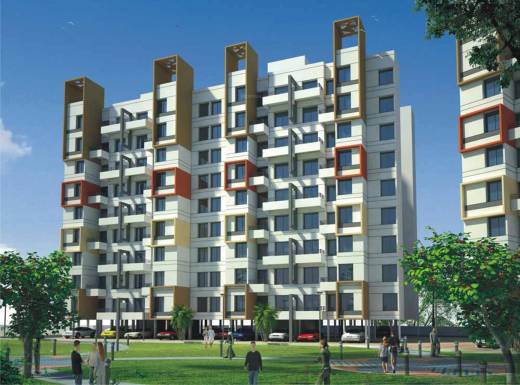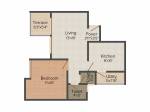
PROJECT RERA ID : P52100008152
New Front Trademark Life
Price on request
Builder Price
1, 2, 3 BHK
Apartment
295 - 590 sq ft
Carpet Area
Project Location
Pirangut, Pune
Overview
- Nov'18Possession Start Date
- CompletedStatus
- 3 AcresTotal Area
- 259Total Launched apartments
- Nov'12Launch Date
- ResaleAvailability
More about New Front Trademark Life
New Front Group Trademark Life is a domestic community based in Pirangut, Pune. Partially constructed, it is available from builder and through resale. Apartments in this area ranges from 548 to 1518 sq ft, with an average price of Rs 3266 per sq ft. Various amenities like gymnasium, children's play area, club house and jogging track are available.New Front Group is a pioneer in the field of real estate development. Pirangut is situated in west Pune. It has a distance of 22 kilometers from Shiva...read more
Approved for Home loans from following banks
![HDFC (5244) HDFC (5244)]()
![Axis Bank Axis Bank]()
![PNB Housing PNB Housing]()
![Indiabulls Indiabulls]()
![Citibank Citibank]()
![DHFL DHFL]()
![L&T Housing (DSA_LOSOT) L&T Housing (DSA_LOSOT)]()
![IIFL IIFL]()
- + 3 more banksshow less
New Front Trademark Life Floor Plans
- 1 BHK
- 2 BHK
- 3 BHK
| Floor Plan | Carpet Area | Builder Price |
|---|---|---|
295 sq ft (1BHK+1T) | - | |
317 sq ft (1BHK+1T) | - | |
320 sq ft (1BHK+1T) | - | |
337 sq ft (1BHK+1T) | - | |
355 sq ft (1BHK+1T) | - | |
 | 375 sq ft (1BHK+1T) | - |
399 sq ft (1BHK+1T) | - | |
423 sq ft (1BHK+1T + Study Room) | - | |
426 sq ft (1BHK+1T + Study Room) | - | |
433 sq ft (1BHK+1T + Study Room) | - | |
434 sq ft (1BHK+1T + Study Room) | - | |
437 sq ft (1BHK+1T + Study Room) | - | |
440 sq ft (1BHK+1T + Study Room) | - | |
446 sq ft (1BHK+1T + Study Room) | - | |
446 sq ft (1BHK+1T + Study Room) | - | |
448 sq ft (1BHK+1T + Study Room) | - | |
453 sq ft (1BHK+1T + Study Room) | - | |
455 sq ft (1BHK+1T + Study Room) | - | |
469 sq ft (1BHK+1T + Study Room) | - | |
475 sq ft (1BHK+1T + Study Room) | - | |
477 sq ft (1BHK+1T + Study Room) | - |
18 more size(s)less size(s)
Report Error
Our Picks
- PriceConfigurationPossession
- Current Project
![Images for Elevation of New Front Trademark Life Images for Elevation of New Front Trademark Life]() New Front Trademark Lifeby New Front GroupPirangut, PuneData Not Available1,2,3 BHK Apartment295 - 590 sq ftNov '18
New Front Trademark Lifeby New Front GroupPirangut, PuneData Not Available1,2,3 BHK Apartment295 - 590 sq ftNov '18 - Recommended
![]() Sketch Bookby Sancheti LandmarksHinjewadi, PuneData Not Available1,2 BHK Apartment500 - 700 sq ftFeb '13
Sketch Bookby Sancheti LandmarksHinjewadi, PuneData Not Available1,2 BHK Apartment500 - 700 sq ftFeb '13 - Recommended
![the-cliff-garden-wing-a-d-e-f Elevation Elevation]() The Cliff Garden Wing A D E Fby TCG Real EstateHinjewadi, PuneData Not Available1,2 BHK Apartment332 - 608 sq ftNov '23
The Cliff Garden Wing A D E Fby TCG Real EstateHinjewadi, PuneData Not Available1,2 BHK Apartment332 - 608 sq ftNov '23
New Front Trademark Life Amenities
- Gymnasium
- Children's play area
- Club House
- Rain Water Harvesting
- Intercom
- 24 X 7 Security
- Jogging Track
- Power Backup
New Front Trademark Life Specifications
Doors
Internal:
Laminated Flush Door
Main:
Elegant Door
Flooring
Balcony:
Ceramic Tiles
Kitchen:
Ceramic Tiles
Living/Dining:
Ceramic Tiles
Master Bedroom:
Ceramic Tiles
Other Bedroom:
Ceramic Tiles
Toilets:
Ceramic Tiles
Gallery
New Front Trademark LifeElevation
New Front Trademark LifeFloor Plans
New Front Trademark LifeNeighbourhood

Contact NRI Helpdesk on
Whatsapp(Chat Only)
Whatsapp(Chat Only)
+91-96939-69347

Contact Helpdesk on
Whatsapp(Chat Only)
Whatsapp(Chat Only)
+91-96939-69347
About New Front Group

- 19
Total Projects - 7
Ongoing Projects - RERA ID
Similar Projects
- PT ASSIST
![Project Image Project Image]() Sancheti Sketch Bookby Sancheti LandmarksHinjewadi, PunePrice on request
Sancheti Sketch Bookby Sancheti LandmarksHinjewadi, PunePrice on request - PT ASSIST
![the-cliff-garden-wing-a-d-e-f Elevation the-cliff-garden-wing-a-d-e-f Elevation]() TCG The Cliff Garden Wing A D E Fby TCG Real EstateHinjewadi, PunePrice on request
TCG The Cliff Garden Wing A D E Fby TCG Real EstateHinjewadi, PunePrice on request - PT ASSIST
![megapolis-mystic-phase-2 Elevation megapolis-mystic-phase-2 Elevation]() Pegasus Megapolis Mystic Phase 2by Pegasus Properties PuneHinjewadi, PunePrice on request
Pegasus Megapolis Mystic Phase 2by Pegasus Properties PuneHinjewadi, PunePrice on request - PT ASSIST
![Images for Elevation of Pegasus Springs B And F Images for Elevation of Pegasus Springs B And F]() Pegasus Springs B And Fby Pegasus Properties PuneHinjewadi, PunePrice on request
Pegasus Springs B And Fby Pegasus Properties PuneHinjewadi, PunePrice on request - PT ASSIST
![Images for Elevation of Pegasus Megapolis Springs A Images for Elevation of Pegasus Megapolis Springs A]() Pegasus Megapolis Springs Aby Pegasus Properties PuneHinjewadi, PunePrice on request
Pegasus Megapolis Springs Aby Pegasus Properties PuneHinjewadi, PunePrice on request
Discuss about New Front Trademark Life
comment
Disclaimer
PropTiger.com is not marketing this real estate project (“Project”) and is not acting on behalf of the developer of this Project. The Project has been displayed for information purposes only. The information displayed here is not provided by the developer and hence shall not be construed as an offer for sale or an advertisement for sale by PropTiger.com or by the developer.
The information and data published herein with respect to this Project are collected from publicly available sources. PropTiger.com does not validate or confirm the veracity of the information or guarantee its authenticity or the compliance of the Project with applicable law in particular the Real Estate (Regulation and Development) Act, 2016 (“Act”). Read Disclaimer
The information and data published herein with respect to this Project are collected from publicly available sources. PropTiger.com does not validate or confirm the veracity of the information or guarantee its authenticity or the compliance of the Project with applicable law in particular the Real Estate (Regulation and Development) Act, 2016 (“Act”). Read Disclaimer

































