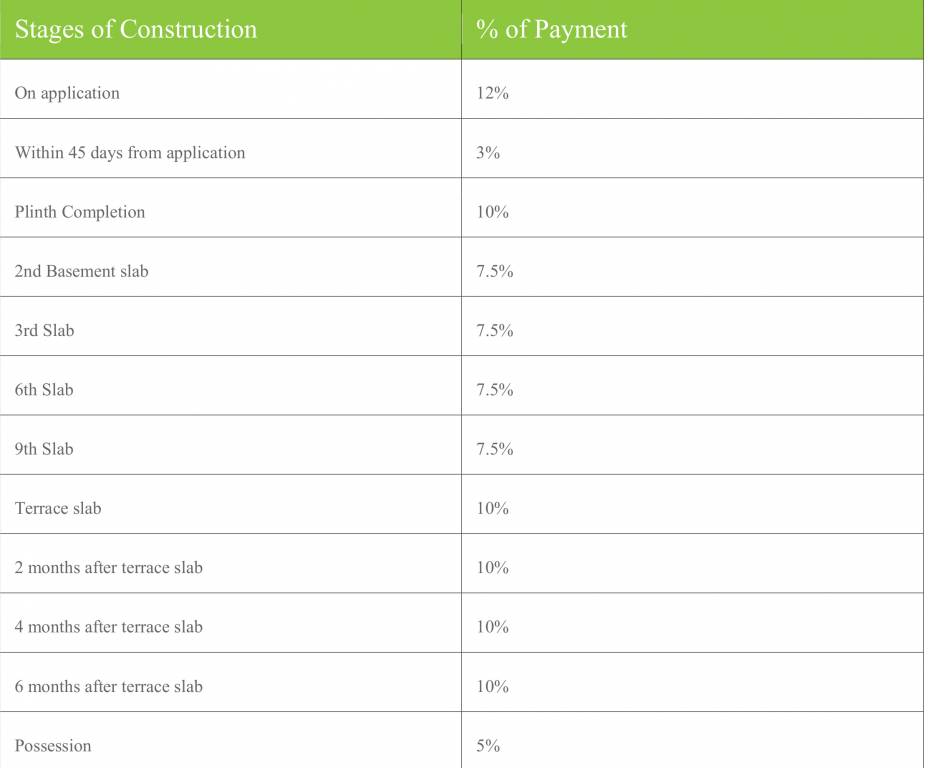
24 Photos
Mahindra L Artista
Price on request
Builder Price
3, 4 BHK
Apartment
3,390 - 4,640 sq ft
Builtup area
Project Location
Sopan Baug, Pune
Overview
- Jun'16Possession Start Date
- CompletedStatus
- 1 AcresTotal Area
- 21Total Launched apartments
- Mar'13Launch Date
- ResaleAvailability
Salient Features
- Spacious properties, luxurious properties
- Designed by international architecture firm sav
- Only 2 apartments per floor
- Eco-friendly with energy efficient features
- Swimming pool, landscape garden, children play area
More about Mahindra L Artista
Mahindra Lifespaces L Artista is a housing property in Sopan Baug, Pune. The community has 3 and 4BHK apartments on offer. Facilities such as power backup, swimming pool, and gymnasium and play zone for children are there for home owners to use. Mahindra Lifespaces has worked on thirty three properties since its inception forty two years ago. Thirteen projects of theirs are under construction. Wakad and Pimpri are two areas where their projects are located. Artista from Mahindra Lifespaces is th...read more
Approved for Home loans from following banks
![HDFC (5244) HDFC (5244)]()
![Axis Bank Axis Bank]()
![PNB Housing PNB Housing]()
![Indiabulls Indiabulls]()
![Citibank Citibank]()
![DHFL DHFL]()
![L&T Housing (DSA_LOSOT) L&T Housing (DSA_LOSOT)]()
![IIFL IIFL]()
- + 3 more banksshow less
Mahindra L Artista Floor Plans
- 3 BHK
- 4 BHK
| Floor Plan | Area | Builder Price |
|---|---|---|
3390 sq ft (3BHK+3T) | - | |
 | 3544 sq ft (3BHK+4T + Servant Room) | - |
3642 sq ft (3BHK+3T) | - | |
3707 sq ft (3BHK+3T) | - | |
4389 sq ft (3BHK+3T) | - | |
4402 sq ft (3BHK+3T) | - |
3 more size(s)less size(s)
Report Error
Our Picks
- PriceConfigurationPossession
- Current Project
![l-artista Images for Elevation of Mahindra L Artista Images for Elevation of Mahindra L Artista]() Mahindra L Artistaby Mahindra Lifespaces DevelopersSopan Baug, PuneData Not Available3,4 BHK Apartment3,390 - 4,640 sq ftJun '16
Mahindra L Artistaby Mahindra Lifespaces DevelopersSopan Baug, PuneData Not Available3,4 BHK Apartment3,390 - 4,640 sq ftJun '16 - Recommended
![presidentia Elevation Elevation]() Presidentiaby Kohinoor Group Construction And Real EstateSopan Baug, Pune₹ 93.99 L - ₹ 1.31 Cr2,3 BHK Apartment808 - 1,127 sq ftNov '25
Presidentiaby Kohinoor Group Construction And Real EstateSopan Baug, Pune₹ 93.99 L - ₹ 1.31 Cr2,3 BHK Apartment808 - 1,127 sq ftNov '25 - Recommended
![eternia-2-0 Elevation Elevation]() Eternia Phase IIby Kundan Spaces LLPHadapsar, Pune₹ 75.00 L - ₹ 1.76 Cr1,2,3 BHK Apartment575 - 1,279 sq ftNov '25
Eternia Phase IIby Kundan Spaces LLPHadapsar, Pune₹ 75.00 L - ₹ 1.76 Cr1,2,3 BHK Apartment575 - 1,279 sq ftNov '25
Mahindra L Artista Amenities
- Gymnasium
- Swimming Pool
- Children's play area
- Power Backup
- Car Parking
- Roof Top Pool & Barbeque Deck
- Hospital
- Jogging Track
Mahindra L Artista Specifications
Flooring
Balcony:
Vitrified Tiles
Master Bedroom:
Laminated Wooden
Other Bedroom:
Laminated Wooden
Toilets:
Anti Skid Vitrified Tiles
Kitchen:
Vitrified Tiles
Living/Dining:
Italian marble
Walls
Exterior:
Acrylic Emulsion Paint
Interior:
Acrylic Emulsion Paint
Kitchen:
Ceramic Tiles Dado
Toilets:
Ceramic Tiles Dado
Gallery
Mahindra L ArtistaElevation
Mahindra L ArtistaAmenities
Mahindra L ArtistaFloor Plans
Mahindra L ArtistaNeighbourhood
Mahindra L ArtistaOthers
Payment Plans


Contact NRI Helpdesk on
Whatsapp(Chat Only)
Whatsapp(Chat Only)
+91-96939-69347

Contact Helpdesk on
Whatsapp(Chat Only)
Whatsapp(Chat Only)
+91-96939-69347
About Mahindra Lifespaces Developers

- 31
Years of Experience - 151
Total Projects - 69
Ongoing Projects - RERA ID
Mahindra Lifespaces has established itself as a reputed name in the real estate Industry of India. Alternative thinking, accepting no limits and driving positive change are the core principles of this construction giant. With a mission of, “transforming urban landscapes by creating sustainable communities” Mahindra Lifespaces is forging ahead in the industry by setting new benchmarks with every passing project. Mahindra Lifespaces is one of the first companies to receive the platinum... read more
Similar Projects
- PT ASSIST
![presidentia Elevation presidentia Elevation]() Kohinoor Presidentiaby Kohinoor Group Construction And Real EstateSopan Baug, Pune₹ 93.99 L - ₹ 1.31 Cr
Kohinoor Presidentiaby Kohinoor Group Construction And Real EstateSopan Baug, Pune₹ 93.99 L - ₹ 1.31 Cr - PT ASSIST
![eternia-2-0 Elevation eternia-2-0 Elevation]() Eternia Phase IIby Kundan Spaces LLPHadapsar, Pune₹ 56.78 L - ₹ 1.29 Cr
Eternia Phase IIby Kundan Spaces LLPHadapsar, Pune₹ 56.78 L - ₹ 1.29 Cr - PT ASSIST
![pearl Images for Elevation of Suyog Pearl pearl Images for Elevation of Suyog Pearl]() Suyog Pearlby Suyog DevelopmentHadapsar, PunePrice on request
Suyog Pearlby Suyog DevelopmentHadapsar, PunePrice on request - PT ASSIST
![greenscapes-phase-3 Elevation greenscapes-phase-3 Elevation]() Dosti Greenscapes Phase 3by Dosti GroupHadapsar, Pune₹ 80.00 L - ₹ 1.04 Cr
Dosti Greenscapes Phase 3by Dosti GroupHadapsar, Pune₹ 80.00 L - ₹ 1.04 Cr - PT ASSIST
![starlit Elevation starlit Elevation]() Starlitby Opulent DevelopersSopan Baug, Pune₹ 3.33 Cr - ₹ 4.26 Cr
Starlitby Opulent DevelopersSopan Baug, Pune₹ 3.33 Cr - ₹ 4.26 Cr
Discuss about Mahindra L Artista
comment
Disclaimer
PropTiger.com is not marketing this real estate project (“Project”) and is not acting on behalf of the developer of this Project. The Project has been displayed for information purposes only. The information displayed here is not provided by the developer and hence shall not be construed as an offer for sale or an advertisement for sale by PropTiger.com or by the developer.
The information and data published herein with respect to this Project are collected from publicly available sources. PropTiger.com does not validate or confirm the veracity of the information or guarantee its authenticity or the compliance of the Project with applicable law in particular the Real Estate (Regulation and Development) Act, 2016 (“Act”). Read Disclaimer
The information and data published herein with respect to this Project are collected from publicly available sources. PropTiger.com does not validate or confirm the veracity of the information or guarantee its authenticity or the compliance of the Project with applicable law in particular the Real Estate (Regulation and Development) Act, 2016 (“Act”). Read Disclaimer

















































