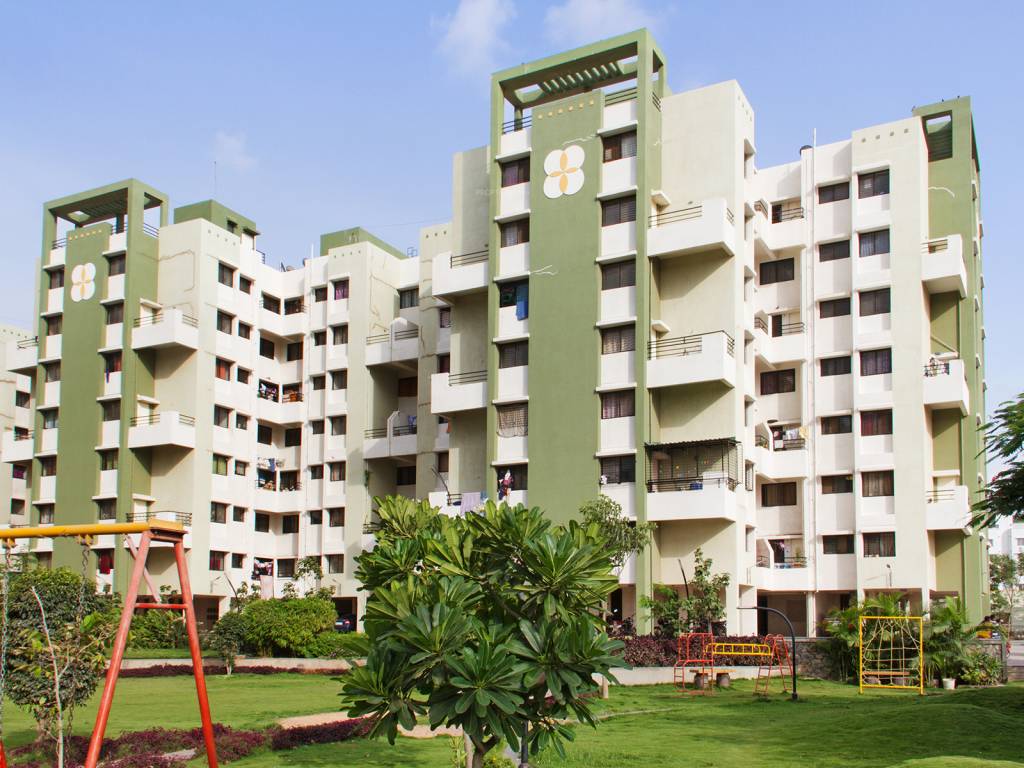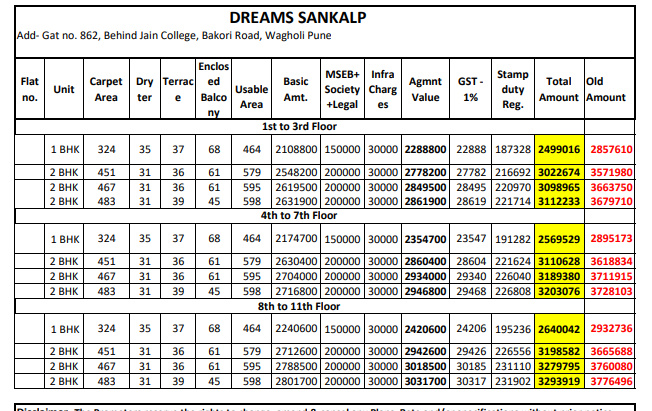
PROJECT RERA ID : P52100001529
Dreams Sankalp
Price on request
Builder Price
1, 2 BHK
Apartment
On request
Builtup area
Project Location
Wagholi, Pune
Overview
- Jun'16Possession Start Date
- CompletedStatus
- 5 AcresTotal Area
- 350Total Launched apartments
- Apr'10Launch Date
- ResaleAvailability
Salient Features
- Walking distance to Prodigy Public School is 600m.
- Medical facilities with Lifeline Hospital located within 2km.
- Daily essentials at Reliance Smart Superstore, located within 5km.
- Environment-friendly living with solar water heating, rainwater harvesting, etc.
- Vastu-compliant projects with tranquil surroundings and manicured landscaping.
More about Dreams Sankalp
Dreams, Sankalp project is registered on rera with following RERA Id:- P52100001529(Dreams Sankalp L M Wings). Launched by Dreams, Sankalp, is a premium housing project located at Wagholi in Pune. Offering 1, 2 BHK Apartment in Nagar Road are available from 540 sqft to 946 sqft. This project hosts amenities like Hospital, , , , Gymnasium etc. Available at attractive price points starting at @Rs 3,643 per sqft, the Apartment are available for sale from Rs 17.82 lacs to Rs 31.22 lacs. ...read more
Approved for Home loans from following banks
Dreams Sankalp Floor Plans
- 1 BHK
- 2 BHK
| Floor Plan | Area | Builder Price |
|---|---|---|
324 sq ft (1BHK+1T) | - | |
 | 540 sq ft (1BHK+1T) | - |
586 sq ft (1BHK+1T) | - | |
600 sq ft (1BHK+1T) | - | |
609 sq ft (1BHK+1T) | - | |
620 sq ft (1BHK+1T) | - | |
625 sq ft (1BHK+1T) | - | |
626 sq ft (1BHK+1T) | - | |
- (1BHK+1T (395 sq ft)) | - | |
 | - (1BHK+1T (340 sq ft)) | - |
635 sq ft (1BHK+1T) | - | |
640 sq ft (1BHK+1T) | - | |
 | 661 sq ft (1BHK+1T) | - |
681 sq ft (1BHK+1T) | - | |
755 sq ft (1BHK+1T + Study Room) | - |
12 more size(s)less size(s)
Report Error
Our Picks
- PriceConfigurationPossession
- Current Project
![sankalp Images for Elevation of Dreams Corporation Sankalp Images for Elevation of Dreams Corporation Sankalp]() Dreams Sankalpby Dreams CorporationWagholi, PuneData Not Available1,2 BHK ApartmentOn requestJun '16
Dreams Sankalpby Dreams CorporationWagholi, PuneData Not Available1,2 BHK ApartmentOn requestJun '16 - Recommended
![Images for Elevation of Kolte Patil Ivy Estate Nia Images for Elevation of Kolte Patil Ivy Estate Nia]() Ivy Estate Niaby Kolte Patil DevelopersWagholi, Pune₹ 65.00 L - ₹ 65.00 L2 BHK Apartment520 sq ftMar '22
Ivy Estate Niaby Kolte Patil DevelopersWagholi, Pune₹ 65.00 L - ₹ 65.00 L2 BHK Apartment520 sq ftMar '22 - Recommended
![ivy-apartment-e-v-and-vi Images for Elevation of Kolte Patil Ivy Apartment E V And VI Images for Elevation of Kolte Patil Ivy Apartment E V And VI]() Ivy Apartment E V And VIby Kolte Patil DevelopersWagholi, Pune₹ 65.00 L - ₹ 65.00 L2,3 BHK Apartment652 - 955 sq ftNov '22
Ivy Apartment E V And VIby Kolte Patil DevelopersWagholi, Pune₹ 65.00 L - ₹ 65.00 L2,3 BHK Apartment652 - 955 sq ftNov '22
Dreams Sankalp Amenities
- Gymnasium
- Children's play area
- Club House
- Indoor Games
- Shopping Mall
- School
- Hospital
- Banquet Hall
Dreams Sankalp Specifications
Doors
Internal:
Elegant Door
Main:
Decorative with Wooden Frame
Flooring
Balcony:
Anti Skid Tiles
Toilets:
Anti Skid Tiles
Living/Dining:
Vitrified Tiles
Master Bedroom:
Vitrified Tiles
Other Bedroom:
Vitrified Tiles
Kitchen:
Vitrified Tiles
Gallery
Dreams SankalpElevation
Dreams SankalpAmenities
Dreams SankalpFloor Plans
Dreams SankalpNeighbourhood
Payment Plans


Contact NRI Helpdesk on
Whatsapp(Chat Only)
Whatsapp(Chat Only)
+91-96939-69347

Contact Helpdesk on
Whatsapp(Chat Only)
Whatsapp(Chat Only)
+91-96939-69347
About Dreams Corporation

- 31
Years of Experience - 38
Total Projects - 0
Ongoing Projects - RERA ID
The Dreams Group was established in 2000 and has delivered many successful real estate projects. The company is based in Pune and is headed by Ramesh Mehta, Managing Director. Post its establishment, the company has evolved at every step and has upgraded its services, products, skills and operating systems. The property by Dreams Group includes residential projects in Pune. Unique Selling Point The group practices the core values of integrity, transparency, commitments and fair dealings. The com... read more
Similar Projects
- PT ASSIST
![Images for Elevation of Kolte Patil Ivy Estate Nia Images for Elevation of Kolte Patil Ivy Estate Nia]() Kolte Patil Ivy Estate Niaby Kolte Patil DevelopersWagholi, Pune₹ 65.00 L
Kolte Patil Ivy Estate Niaby Kolte Patil DevelopersWagholi, Pune₹ 65.00 L - PT ASSIST
![ivy-apartment-e-v-and-vi Images for Elevation of Kolte Patil Ivy Apartment E V And VI ivy-apartment-e-v-and-vi Images for Elevation of Kolte Patil Ivy Apartment E V And VI]() Kolte Patil Ivy Apartment E V And VIby Kolte Patil DevelopersWagholi, PunePrice on request
Kolte Patil Ivy Apartment E V And VIby Kolte Patil DevelopersWagholi, PunePrice on request - PT ASSIST
![Images for Elevation of Gagan Adira Phase 1 Images for Elevation of Gagan Adira Phase 1]() Gagan Adira Phase 1by Gagan DevelopersWagholi, PunePrice on request
Gagan Adira Phase 1by Gagan DevelopersWagholi, PunePrice on request - PT ASSIST
![adira Elevation adira Elevation]() Gagan Adiraby Gagan DevelopersWagholi, PunePrice on request
Gagan Adiraby Gagan DevelopersWagholi, PunePrice on request - PT ASSIST
![micasaa-phase-iii Elevation micasaa-phase-iii Elevation]() Micasaa Phase IIIby Gagan Goel LandmarksWagholi, Pune₹ 45.14 L - ₹ 49.29 L
Micasaa Phase IIIby Gagan Goel LandmarksWagholi, Pune₹ 45.14 L - ₹ 49.29 L
Discuss about Dreams Sankalp
comment
Disclaimer
PropTiger.com is not marketing this real estate project (“Project”) and is not acting on behalf of the developer of this Project. The Project has been displayed for information purposes only. The information displayed here is not provided by the developer and hence shall not be construed as an offer for sale or an advertisement for sale by PropTiger.com or by the developer.
The information and data published herein with respect to this Project are collected from publicly available sources. PropTiger.com does not validate or confirm the veracity of the information or guarantee its authenticity or the compliance of the Project with applicable law in particular the Real Estate (Regulation and Development) Act, 2016 (“Act”). Read Disclaimer
The information and data published herein with respect to this Project are collected from publicly available sources. PropTiger.com does not validate or confirm the veracity of the information or guarantee its authenticity or the compliance of the Project with applicable law in particular the Real Estate (Regulation and Development) Act, 2016 (“Act”). Read Disclaimer






































