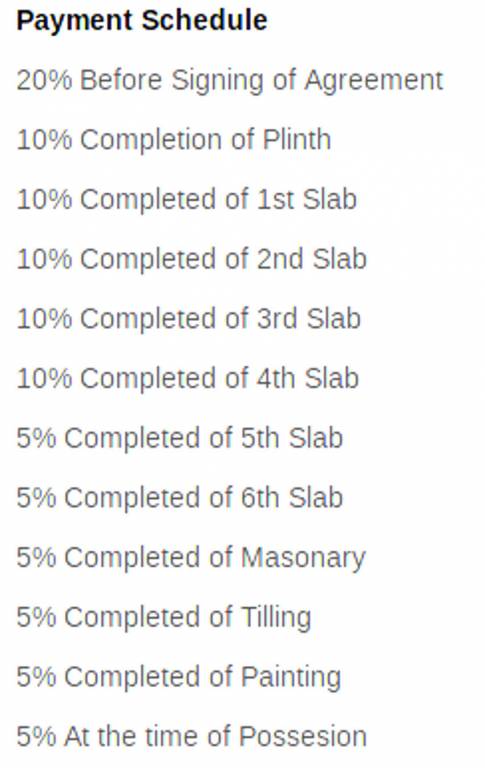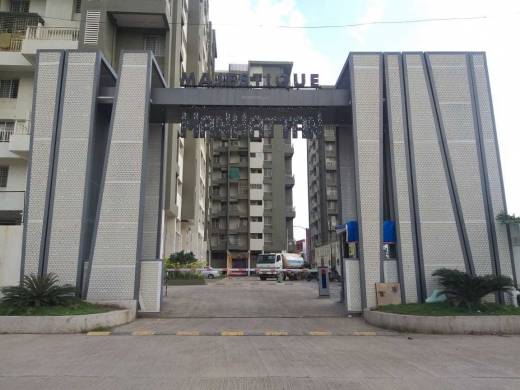
PROJECT RERA ID : P52100000553
GURU VIHAN
₹ 42.69 L - ₹ 43.33 L
Builder Price
See inclusions
1, 2 BHK
Apartment
477 - 695 sq ft
Carpet Area
Project Location
Wagholi, Pune
Overview
- Nov'17Possession Start Date
- CompletedStatus
- 28Total Launched apartments
- May'15Launch Date
- New and ResaleAvailability
Salient Features
- Kharadi Only 6 km Away.
- Viman Nagar Only 9 km Away.
More about GURU VIHAN
Located in Wagholi, Pune, Vihan is a premium housing project launched by Guru Developers and Associates. The project offers Apartment in 1, 2 BHK configurations available from 641 sqft to 944 sqft. These units in Nagar Road, are available at an attractive price points starting at @Rs 3,000 per sqft and will be available to buyers at a starting price of Rs 19.23 lacs. The project is Under Construction project and possession in Oct 17. Vihan has many amenities, such as 24 X 7 Security, Common Terr...read more
Approved for Home loans from following banks
GURU VIHAN Floor Plans
Report Error
Our Picks
- PriceConfigurationPossession
- Current Project
![guru-vihan Elevation Elevation]() GURU VIHANby Guru Developers and AssociatesWagholi, Pune₹ 42.69 L - ₹ 43.33 L1,2 BHK Apartment477 - 695 sq ftNov '17
GURU VIHANby Guru Developers and AssociatesWagholi, Pune₹ 42.69 L - ₹ 43.33 L1,2 BHK Apartment477 - 695 sq ftNov '17 - Recommended
![manhattan-g-building Elevation Elevation]() Manhattan G Buildingby Majestique LandmarksWagholi, PuneData Not Available2 BHK Apartment442 - 521 sq ftMay '23
Manhattan G Buildingby Majestique LandmarksWagholi, PuneData Not Available2 BHK Apartment442 - 521 sq ftMay '23 - Recommended
![adira Elevation Elevation]() Adiraby Gagan DevelopersWagholi, PuneData Not Available2,3 BHK Apartment910 - 2,090 sq ftMay '20
Adiraby Gagan DevelopersWagholi, PuneData Not Available2,3 BHK Apartment910 - 2,090 sq ftMay '20
GURU VIHAN Amenities
- Power Backup
- Lift Available
- Rain Water Harvesting
- 24 X 7 Security
- Car Parking
- Gymnasium
- Vaastu Compliant
- 24 Hour Hot Water System
GURU VIHAN Specifications
Doors
Main:
Laminated Flush Door
Internal:
Wooden Flush Doors
Flooring
Kitchen:
Vitrified Tiles
Master Bedroom:
Vitrified Tiles
Living/Dining:
Vitrified tiles
Other Bedroom:
Vitrified tiles
Gallery
GURU VIHANElevation
GURU VIHANAmenities
GURU VIHANFloor Plans
GURU VIHANNeighbourhood
GURU VIHANOthers
Payment Plans


Contact NRI Helpdesk on
Whatsapp(Chat Only)
Whatsapp(Chat Only)
+91-96939-69347

Contact Helpdesk on
Whatsapp(Chat Only)
Whatsapp(Chat Only)
+91-96939-69347
About Guru Developers and Associates

- 1
Total Projects - 0
Ongoing Projects - RERA ID
Similar Projects
- PT ASSIST
![manhattan-g-building Elevation manhattan-g-building Elevation]() Majestique Manhattan G Buildingby Majestique LandmarksWagholi, PunePrice on request
Majestique Manhattan G Buildingby Majestique LandmarksWagholi, PunePrice on request - PT ASSIST
![adira Elevation adira Elevation]() Gagan Adiraby Gagan DevelopersWagholi, PunePrice on request
Gagan Adiraby Gagan DevelopersWagholi, PunePrice on request - PT ASSIST
![ivylush Elevation ivylush Elevation]() Mahindra IvyLushby Mahindra LifespaceWagholi, Pune₹ 81.17 L - ₹ 2.31 Cr
Mahindra IvyLushby Mahindra LifespaceWagholi, Pune₹ 81.17 L - ₹ 2.31 Cr - PT ASSIST
![codename-crown-tower-e Elevation codename-crown-tower-e Elevation]() Mahindra Codename Crown Tower Eby Mahindra LifespaceWagholi, Pune₹ 1.43 Cr - ₹ 1.65 Cr
Mahindra Codename Crown Tower Eby Mahindra LifespaceWagholi, Pune₹ 1.43 Cr - ₹ 1.65 Cr - PT ASSIST
![Project Image Project Image]() Lodha Kharadi Pune Phase II Tower 6by Lodha GroupWagholi, Pune₹ 71.85 L - ₹ 3.06 Cr
Lodha Kharadi Pune Phase II Tower 6by Lodha GroupWagholi, Pune₹ 71.85 L - ₹ 3.06 Cr
Discuss about GURU VIHAN
comment
Disclaimer
PropTiger.com is not marketing this real estate project (“Project”) and is not acting on behalf of the developer of this Project. The Project has been displayed for information purposes only. The information displayed here is not provided by the developer and hence shall not be construed as an offer for sale or an advertisement for sale by PropTiger.com or by the developer.
The information and data published herein with respect to this Project are collected from publicly available sources. PropTiger.com does not validate or confirm the veracity of the information or guarantee its authenticity or the compliance of the Project with applicable law in particular the Real Estate (Regulation and Development) Act, 2016 (“Act”). Read Disclaimer
The information and data published herein with respect to this Project are collected from publicly available sources. PropTiger.com does not validate or confirm the veracity of the information or guarantee its authenticity or the compliance of the Project with applicable law in particular the Real Estate (Regulation and Development) Act, 2016 (“Act”). Read Disclaimer









































