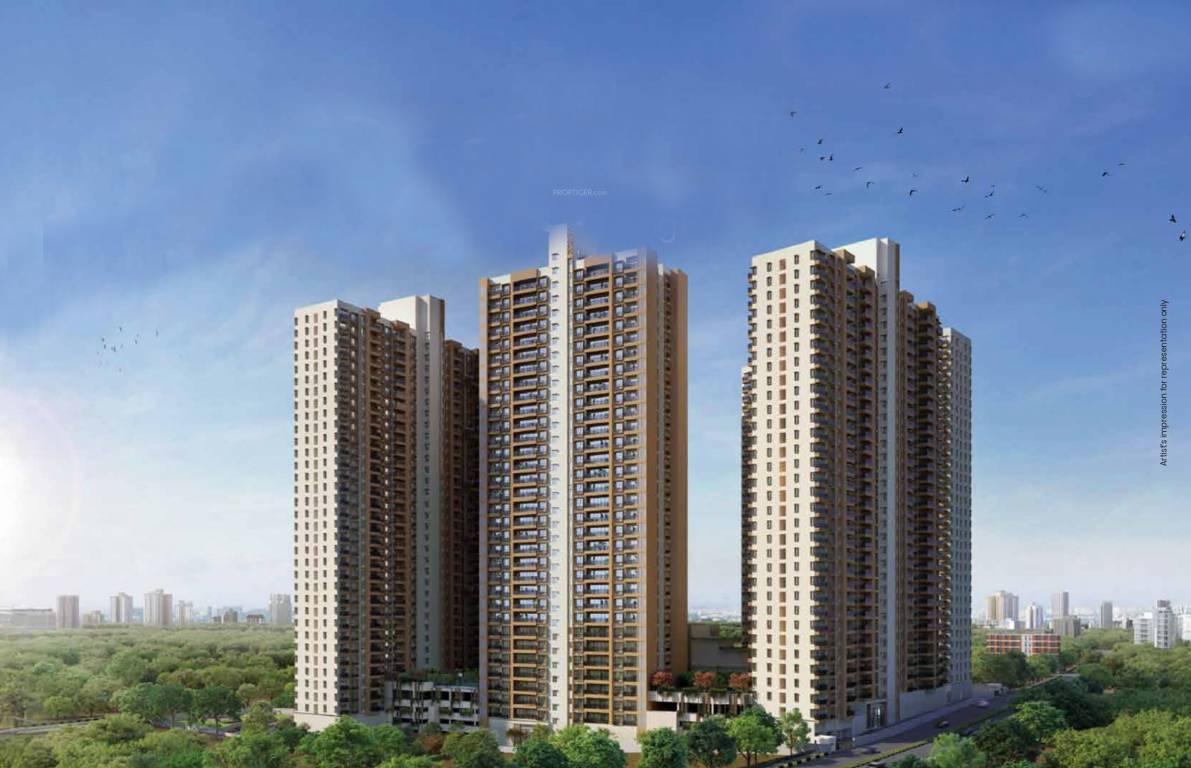
22 Photos
PROJECT RERA ID : P52100078592
Ivylush Tower C And Tower D

₹ 93.00 L - ₹ 1.52 Cr
Builder Price
See inclusions
1, 2, 3 BHK
Apartment
542 - 1,082 sq ft
Carpet Area
Project Location
Wagholi, Pune
Overview
- Aug'30Possession Start Date
- Under ConstructionStatus
- 4.21 AcresTotal Area
- 497Total Launched apartments
- Dec'24Launch Date
- NewAvailability
Salient Features
- Clubhouse and Community Spaces
- Fitness Center and Gym
- Landscaped Gardens and Green Spaces
- 24/7 Security and Surveillance
Ivylush Tower C And Tower D Floor Plans
- 1 BHK
- 2 BHK
- 3 BHK
| Floor Plan | Carpet Area | Builder Price |
|---|---|---|
542 sq ft (1BHK+1T) | - |
Report Error
Our Picks
- PriceConfigurationPossession
- Current Project
![ivylush-tower-c-and-tower-d Elevation Elevation]() Ivylush Tower C And Tower Dby Mahindra Lifespaces DevelopersWagholi, Pune₹ 93.00 L - ₹ 1.52 Cr1,2,3 BHK Apartment542 - 1,082 sq ftAug '30
Ivylush Tower C And Tower Dby Mahindra Lifespaces DevelopersWagholi, Pune₹ 93.00 L - ₹ 1.52 Cr1,2,3 BHK Apartment542 - 1,082 sq ftAug '30 - Recommended
![]() Kharadi Pune Phase II Tower 6by Lodha GroupWagholi, Pune₹ 71.85 L - ₹ 3.06 Cr1,2,3,4 BHK Apartment533 - 2,272 sq ftApr '27
Kharadi Pune Phase II Tower 6by Lodha GroupWagholi, Pune₹ 71.85 L - ₹ 3.06 Cr1,2,3,4 BHK Apartment533 - 2,272 sq ftApr '27 - Recommended
![codename-crown-tower-e Elevation Elevation]() Codename Crown Tower Eby Mahindra Lifespaces DevelopersWagholi, Pune₹ 1.43 Cr - ₹ 1.65 Cr3,4 BHK Apartment1,229 - 1,426 sq ftFeb '30
Codename Crown Tower Eby Mahindra Lifespaces DevelopersWagholi, Pune₹ 1.43 Cr - ₹ 1.65 Cr3,4 BHK Apartment1,229 - 1,426 sq ftFeb '30
Ivylush Tower C And Tower D Amenities
- Club House
- Swimming Pool
- Children's play area
- Gymnasium
- Badminton Court
- Squash Court
- Cricket Pitch
- Jogging Track
Ivylush Tower C And Tower D Specifications
Flooring
Toilets:
Ceramic Tiles
Kitchen:
Double Charge Vitrified Tiles
Master Bedroom:
Double Charge Vitrified Tiles
Other Bedroom:
Double Charge Vitrified Tiles
Balcony:
Ceramic Tiles
Living/Dining:
Vitrified Tiles
Walls
Exterior:
Emulsion Paint
Interior:
Acrylic Emulsion Paint
Kitchen:
Ceramic Tiles Dado up to 2 Feet Height Above Platform
Toilets:
Ceramic Tiles Dado
Gallery
Ivylush Tower C And Tower DElevation
Ivylush Tower C And Tower DVideos
Ivylush Tower C And Tower DAmenities
Ivylush Tower C And Tower DFloor Plans
Ivylush Tower C And Tower DNeighbourhood
Ivylush Tower C And Tower DOthers

Contact NRI Helpdesk on
Whatsapp(Chat Only)
Whatsapp(Chat Only)
+91-96939-69347

Contact Helpdesk on
Whatsapp(Chat Only)
Whatsapp(Chat Only)
+91-96939-69347
About Mahindra Lifespaces Developers

- 31
Years of Experience - 151
Total Projects - 69
Ongoing Projects - RERA ID
Mahindra Lifespaces has established itself as a reputed name in the real estate Industry of India. Alternative thinking, accepting no limits and driving positive change are the core principles of this construction giant. With a mission of, “transforming urban landscapes by creating sustainable communities” Mahindra Lifespaces is forging ahead in the industry by setting new benchmarks with every passing project. Mahindra Lifespaces is one of the first companies to receive the platinum... read more
Similar Projects
- PT ASSIST
![Project Image Project Image]() Lodha Kharadi Pune Phase II Tower 6by Lodha GroupWagholi, Pune₹ 71.85 L - ₹ 3.06 Cr
Lodha Kharadi Pune Phase II Tower 6by Lodha GroupWagholi, Pune₹ 71.85 L - ₹ 3.06 Cr - PT ASSIST
![codename-crown-tower-e Elevation codename-crown-tower-e Elevation]() Mahindra Codename Crown Tower Eby Mahindra Lifespaces DevelopersWagholi, Pune₹ 1.43 Cr - ₹ 1.65 Cr
Mahindra Codename Crown Tower Eby Mahindra Lifespaces DevelopersWagholi, Pune₹ 1.43 Cr - ₹ 1.65 Cr - PT ASSIST
![codename-crown Elevation codename-crown Elevation]() Mahindra Codename Crownby Mahindra Lifespaces DevelopersWagholi, Pune₹ 83.30 L - ₹ 1.80 Cr
Mahindra Codename Crownby Mahindra Lifespaces DevelopersWagholi, Pune₹ 83.30 L - ₹ 1.80 Cr - PT ASSIST
![kharadi-pune-phase-i-tower-5 Elevation kharadi-pune-phase-i-tower-5 Elevation]() Lodha Kharadi Pune Phase I Tower 5by Lodha GroupWagholi, Pune₹ 1.49 Cr - ₹ 4.77 Cr
Lodha Kharadi Pune Phase I Tower 5by Lodha GroupWagholi, Pune₹ 1.49 Cr - ₹ 4.77 Cr - PT ASSIST
![kharadi-pune-phase-ii-tower-7 Elevation kharadi-pune-phase-ii-tower-7 Elevation]() Lodha Kharadi Pune Phase II Tower 7by Lodha GroupWagholi, Pune₹ 1.23 Cr - ₹ 2.98 Cr
Lodha Kharadi Pune Phase II Tower 7by Lodha GroupWagholi, Pune₹ 1.23 Cr - ₹ 2.98 Cr
Discuss about Ivylush Tower C And Tower D
comment
Disclaimer
PropTiger.com is not marketing this real estate project (“Project”) and is not acting on behalf of the developer of this Project. The Project has been displayed for information purposes only. The information displayed here is not provided by the developer and hence shall not be construed as an offer for sale or an advertisement for sale by PropTiger.com or by the developer.
The information and data published herein with respect to this Project are collected from publicly available sources. PropTiger.com does not validate or confirm the veracity of the information or guarantee its authenticity or the compliance of the Project with applicable law in particular the Real Estate (Regulation and Development) Act, 2016 (“Act”). Read Disclaimer
The information and data published herein with respect to this Project are collected from publicly available sources. PropTiger.com does not validate or confirm the veracity of the information or guarantee its authenticity or the compliance of the Project with applicable law in particular the Real Estate (Regulation and Development) Act, 2016 (“Act”). Read Disclaimer














































