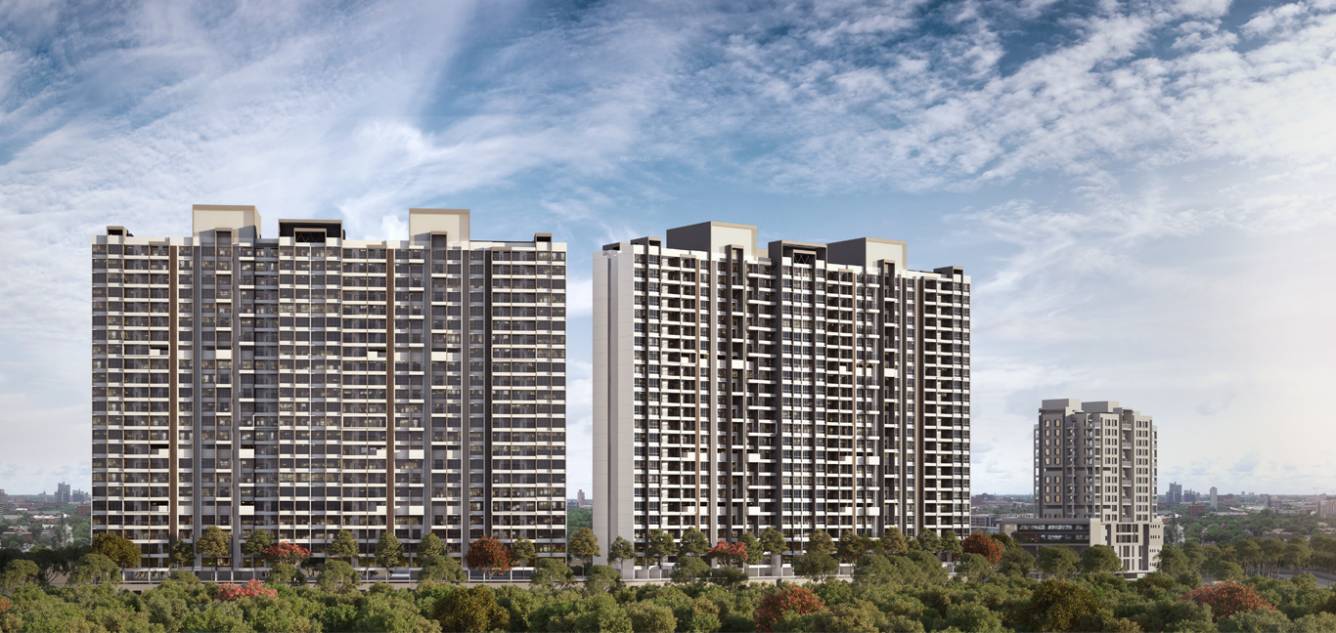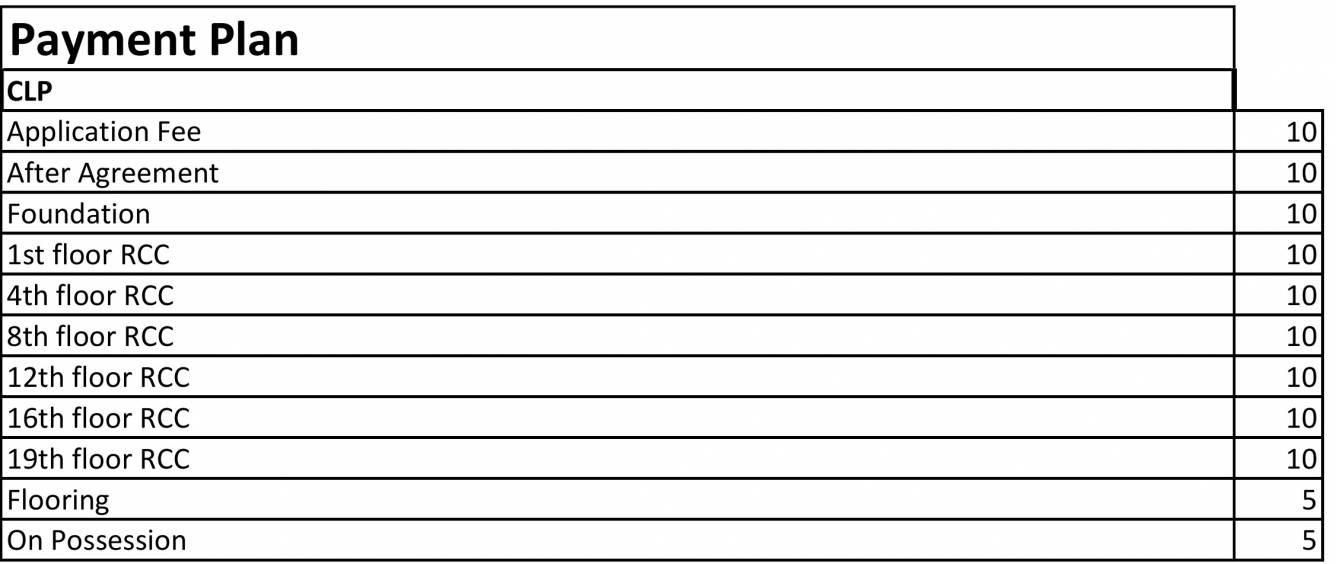
PROJECT RERA ID : P52100004511
Paranjape Trident
Price on request
Builder Price
1, 2 BHK
Apartment
363 - 686 sq ft
Carpet Area
Project Location
Wakad, Pune
Overview
- Jun'22Possession Start Date
- Under ConstructionStatus
- 2 AcresTotal Area
- 348Total Launched apartments
- Nov'16Launch Date
- ResaleAvailability
Salient Features
- Xion mall in close proximity to the project
- Proximity to IT Parks & Mumbai Pune Highway
- DMart Hinjewadi 950 Meter
- Reliance Digital Hinjewadi, Sparsh Plaza 600 Meter
More about Paranjape Trident
.
Approved for Home loans from following banks
![HDFC (5244) HDFC (5244)]()
![Axis Bank Axis Bank]()
![PNB Housing PNB Housing]()
![Indiabulls Indiabulls]()
![Citibank Citibank]()
![DHFL DHFL]()
![L&T Housing (DSA_LOSOT) L&T Housing (DSA_LOSOT)]()
![IIFL IIFL]()
- + 3 more banksshow less
Paranjape Trident Floor Plans
- 1 BHK
- 2 BHK
Report Error
Our Picks
- PriceConfigurationPossession
- Current Project
![trident Elevation Elevation]() Paranjape Tridentby Paranjape SchemesWakad, PuneData Not Available1,2 BHK Apartment363 - 686 sq ftJun '22
Paranjape Tridentby Paranjape SchemesWakad, PuneData Not Available1,2 BHK Apartment363 - 686 sq ftJun '22 - Recommended
![aum-sanskruti-housing-casa-imperia-ph-2 Elevation Elevation]() Aum Sanskruti Housing Casa Imperia Ph 2by Aum SanskrutiWakad, PuneData Not Available2,3 BHK Apartment726 - 1,002 sq ftMay '24
Aum Sanskruti Housing Casa Imperia Ph 2by Aum SanskrutiWakad, PuneData Not Available2,3 BHK Apartment726 - 1,002 sq ftMay '24 - Recommended
![volare Elevation Elevation]() Volareby VTP RealtyHinjewadi, Pune₹ 74.00 L - ₹ 1.17 Cr2,3 BHK Apartment616 - 968 sq ftDec '29
Volareby VTP RealtyHinjewadi, Pune₹ 74.00 L - ₹ 1.17 Cr2,3 BHK Apartment616 - 968 sq ftDec '29
Paranjape Trident Amenities
- Gymnasium
- Swimming Pool
- Club House
- Multipurpose Room
- Intercom
- Power Backup
- Indoor Games
- Lift Available
Paranjape Trident Specifications
Doors
Main:
Wooden Frame
Internal:
Designer Doors
Flooring
Balcony:
Vitrified Tiles
Kitchen:
Vitrified tiles for flooring
Living/Dining:
Vitrified Tiles
Master Bedroom:
Floor Vitrified tiles
Other Bedroom:
Vitrified floor tiles
Toilets:
Vitrified Tiles
Gallery
Paranjape TridentElevation
Paranjape TridentAmenities
Paranjape TridentFloor Plans
Paranjape TridentNeighbourhood
Paranjape TridentOthers
Payment Plans


Contact NRI Helpdesk on
Whatsapp(Chat Only)
Whatsapp(Chat Only)
+91-96939-69347

Contact Helpdesk on
Whatsapp(Chat Only)
Whatsapp(Chat Only)
+91-96939-69347
About Paranjape Schemes

- 39
Years of Experience - 95
Total Projects - 28
Ongoing Projects - RERA ID
Established in 1987, Paranjape Schemes is a leading real estate development company. Mr. Shrikant Paranjape is the Chairman of the company and Mr. Shashank Paranjape is the Managing Director. The primary business of Paranjape Schemes involves development of properties for residential, entertainment and commercial sectors. So far, Paranjape Schemes has developed over 170 projects across western Maharashtra. Top Projects: Ruturang E in Kothrud, Pune offering 3 BHK apartments, each 1,277 sq. ft. i... read more
Similar Projects
- PT ASSIST
![aum-sanskruti-housing-casa-imperia-ph-2 Elevation aum-sanskruti-housing-casa-imperia-ph-2 Elevation]() Aum Sanskruti Housing Casa Imperia Ph 2by Aum SanskrutiWakad, PunePrice on request
Aum Sanskruti Housing Casa Imperia Ph 2by Aum SanskrutiWakad, PunePrice on request - PT ASSIST
![volare Elevation volare Elevation]() VTP Volareby VTP RealtyHinjewadi, Pune₹ 74.00 L - ₹ 1.17 Cr
VTP Volareby VTP RealtyHinjewadi, Pune₹ 74.00 L - ₹ 1.17 Cr - PT ASSIST
![aston Elevation aston Elevation]() Rahul Astonby Rahul ConstructionHinjewadi, Pune₹ 93.29 L - ₹ 1.10 Cr
Rahul Astonby Rahul ConstructionHinjewadi, Pune₹ 93.29 L - ₹ 1.10 Cr - PT ASSIST
![Images for Elevation of Icon Viva Images for Elevation of Icon Viva]() Icon Vivaby Icon GroupHinjewadi, PunePrice on request
Icon Vivaby Icon GroupHinjewadi, PunePrice on request - PT ASSIST
![Images for Elevation of Sree Aspiria Images for Elevation of Sree Aspiria]() Sree Aspiriaby Sree MangalHinjewadi, PunePrice on request
Sree Aspiriaby Sree MangalHinjewadi, PunePrice on request
Discuss about Paranjape Trident
comment
Disclaimer
PropTiger.com is not marketing this real estate project (“Project”) and is not acting on behalf of the developer of this Project. The Project has been displayed for information purposes only. The information displayed here is not provided by the developer and hence shall not be construed as an offer for sale or an advertisement for sale by PropTiger.com or by the developer.
The information and data published herein with respect to this Project are collected from publicly available sources. PropTiger.com does not validate or confirm the veracity of the information or guarantee its authenticity or the compliance of the Project with applicable law in particular the Real Estate (Regulation and Development) Act, 2016 (“Act”). Read Disclaimer
The information and data published herein with respect to this Project are collected from publicly available sources. PropTiger.com does not validate or confirm the veracity of the information or guarantee its authenticity or the compliance of the Project with applicable law in particular the Real Estate (Regulation and Development) Act, 2016 (“Act”). Read Disclaimer











































